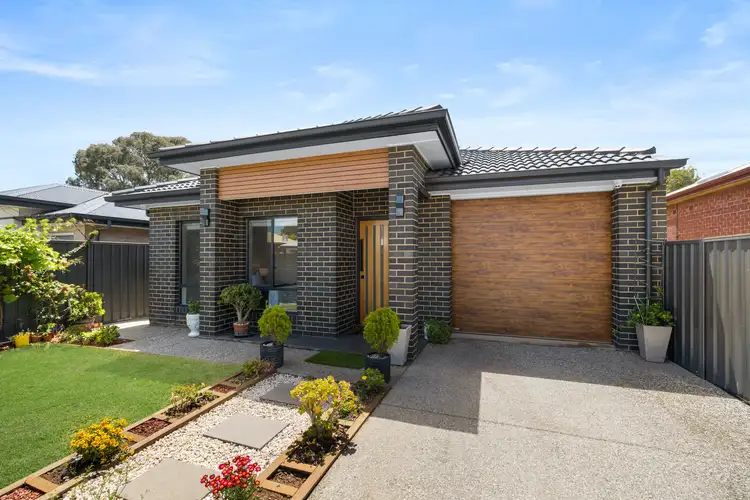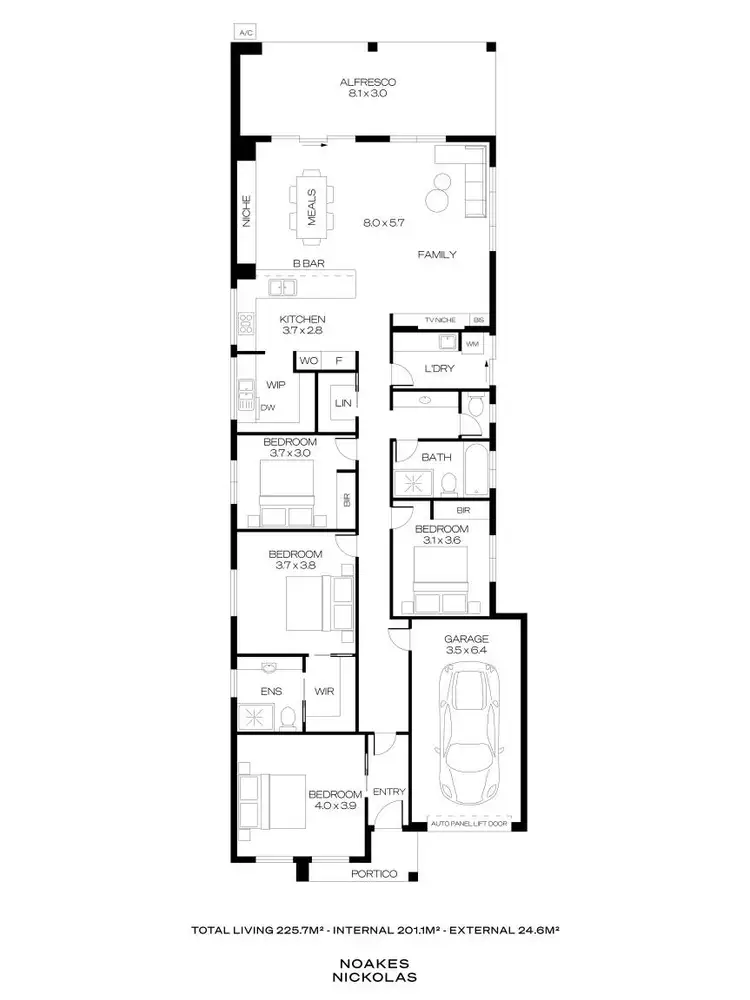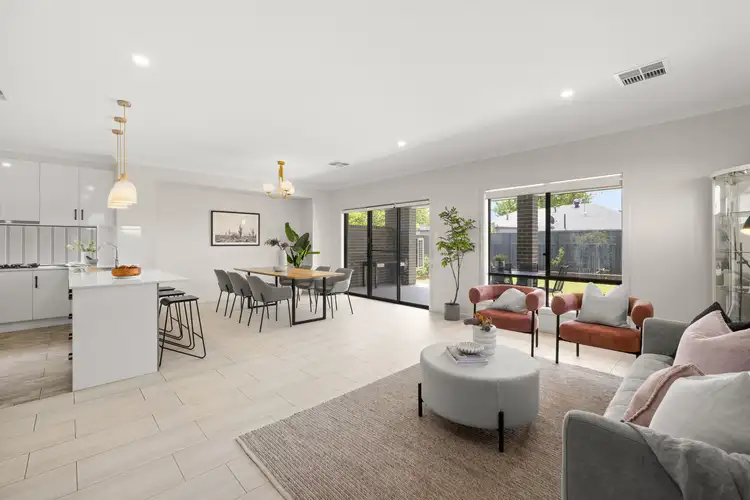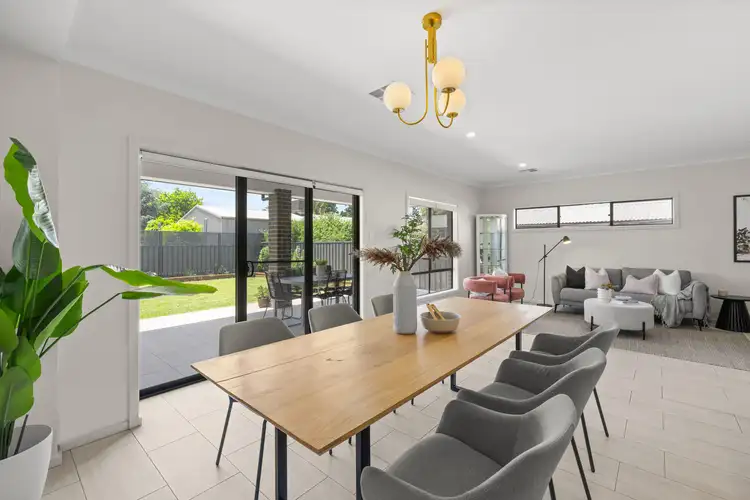Behind secure gates and soft greenery, this contemporary South Plympton residence reveals a world of light, calm, and effortless connection. Built in 2021, it's a home designed not just for living, but for feeling - where open spaces breathe, quiet corners invite pause, and family life unfolds with gentle rhythm.
Step inside to discover a fresh, light-filled interior where 2.7m ceilings and freshly painted walls create an uplifting sense of space. The versatile floorplan offers four bedrooms, two bathrooms, and multiple zones for relaxation, study, and gathering - adapting as seamlessly as family life evolves.
At the rear, open-plan living becomes the natural heart of the home. Here, vast glass draws in sunlight and opens to the alfresco and lush green lawns beyond - perfect for weekend barbecues, playtime with the kids, or unhurried afternoons that stretch gently into evening. Built-in cabinetry adds a touch of considered style, while every space feels calm, cohesive, and beautifully connected.
The sleek white kitchen balances elegance and function with stone benchtops, premium appliances, and a well-appointed butler's pantry with an additional sink and storage - keeping the space pristine, practical, and perfectly suited for both everyday living and entertaining.
Four generous bedrooms provide sanctuary and flexibility, including a serene master suite with walk-in robe and contemporary ensuite. Bedrooms two and three feature built-ins, while the fourth bedroom offers the perfect option for a home office, guest room, or retreat. A stylish three-way main bathroom, generous laundry with outdoor access, and abundant storage complete a thoughtful design made for comfort, connection, and modern ease.
Perfectly positioned between the city's energy and the coast's calm, 13 Vincent Street captures the essence of balanced living - secure, serene, and beautifully in tune with the way you live.
Features
• Securely fenced with automatic electric gates & landscaped front lawns
• Single garage with auto door & internal access
• 4 bedrooms; master suite with WIR & ensuite, BIRs to bedrooms 2 & 3
• Expansive open-plan living & meals area flowing to alfresco & lawn
• Sleek white kitchen with stone benchtops, 900mm appliances & butler's pantry
• 3-way main bathroom + separate laundry with outdoor access
• Ducted reverse-cycle A/C throughout
• 2.7 m ceilings & freshly painted interiors
• NBN connectivity + data cabling to all rooms
• Security cameras for added peace of mind
Lifestyle
• Less than 15 minutes to the Adelaide CBD
• Only 6km to Glenelg Beach
• Steps to Marion Road cafés, shops & eateries
• Close to Castle Plaza, Kurralta Park & Westfield Marion
• Zoned for Forbes Primary & Plympton International College
• Nearby Immanuel, Westminster, Sacred Heart & St John the Baptist schools
Rates
• Council $2430.40PA
• SAWater $237.18PQ
• ESLevy $191.50PA
• City of Marion
• Torrens Title
• Built 2021
Disclaimer at noakesnickolas.com.au/privacy-policy | RLA 315571








 View more
View more View more
View more View more
View more View more
View more
