Resetting the bar in this incredible family suburb, welcome to this architecturally designed masterpiece. Boasting a whopping 463sqm (approx.) under roof with a beautiful contrast of materials, textures and finishes, this park-side location is a one-of-a-kind. Consisting of 5 spacious bedrooms including massive primary suite, internal ground floor granny flat with private bathroom and loungeroom, three modern bathrooms and 4 toilets - there's room for even the biggest of brady bunches and/or multi-generational families.
An incredible open plan living space integrating original hardwood floors, huge meals area primed for the greatest of dinner parties and lounge area with open gas fireplace flows seamlessly via timber bi-fold doors to a decked outdoor entertaining area, complete with outdoor kitchen, in-built speaker system, heated pool, storeroom, open-air shower and artificial grass play space - sure to be the envy of all and the scene of many bbqs and gatherings with friends and family for years to come. Private access to the secluded park via the rear gate adds a magical lifestyle location and offers a shortcut to the local primary school, shopping amenities and cafe's.
Not to be outdone, the incredibly impressive primary suite upstairs offers a mammoth six-meter-plus bedroom with massive open plan ensuite, spa, his and hers walk-in robe and private tree-top balcony overlooking the park. The upper floor also includes additional separate room for nursery or additional dressing room, formal lounge with built-in bar inc. plumbing, west facing balcony and two minor bedrooms with BIR.
With features bursting at the seams, the list of extras on this property are endless and are not to be looked past. Think dual ducted reverse cycle air con systems, 3-stage complete home water filtration system, video intercom system, alarm with pet sensor, full network cabling to main rooms and integrated speaker system just to name a few.
Features include but are not limited to:
- 5 bedrooms inc. internal guest suite PLUS option for additional office/nursery/dressing room
- Grand primary suite w. private tree-top balcony and massive H&H walk-in robe
- Internal guest suite with private bathroom, loungeroom & room for kitchenette
- Gated access to secluded park with playground
- Beautiful open plan living with reclaimed wandoo hardwood flooring
- Decked outdoor entertaining area w. outdoor kitchen, hot shower & integrated speaker system
- Stunning below-ground swimming pool with heat pump
- Three lounge areas - upstairs lounge inc bar/ kitchenette and west facing balcony
- 3 stage full home filtration
- 2 x ducted reverse-cycle aircons - 13 Kw downstairs & 10kw upstairs ducted Daikin RC A/C
- Video intercom system
- Open gas fire place
- Integrated speakers
- Full network cabling to all main rooms and TV points (5 main, 2 minor) with patch panel
- Full alarm with pet sensors
- Natural stone features throughout inc Marble Wet Areas & guest suite.
- Travertine feature staircase & fireplace
- Cedar lined balconies, portico & alfresco
- Outdoor shower
- Roof solar is 6kw over a 5.5kw inverter, with energy efficient lighting throughout.
- Short walk to local amenities, shops, cafes and schools
Plus much more.
For more information, please contact Duncraig local Chris Jones on 0467 073 151 - because no one knows Duncraig like a local.
Disclaimer - Whilst every care has been taken in the preparation of this advertisement, all information supplied by the seller and the seller's agent is provided in good faith. Prospective purchasers are encouraged to make their own enquiries to satisfy themselves on all pertinent matters
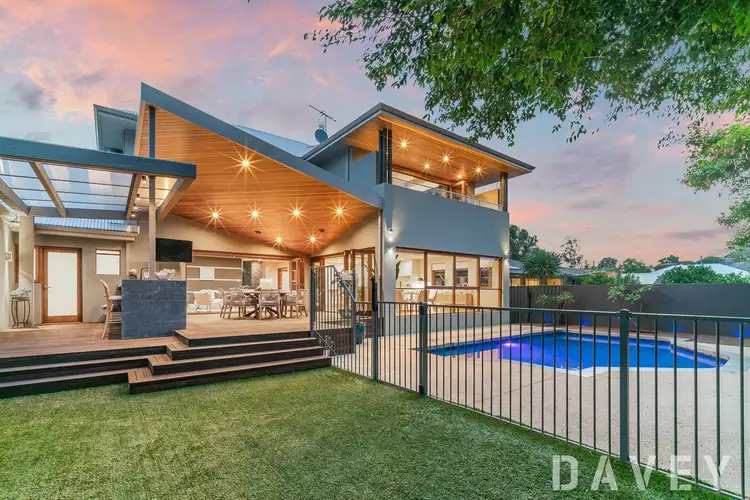
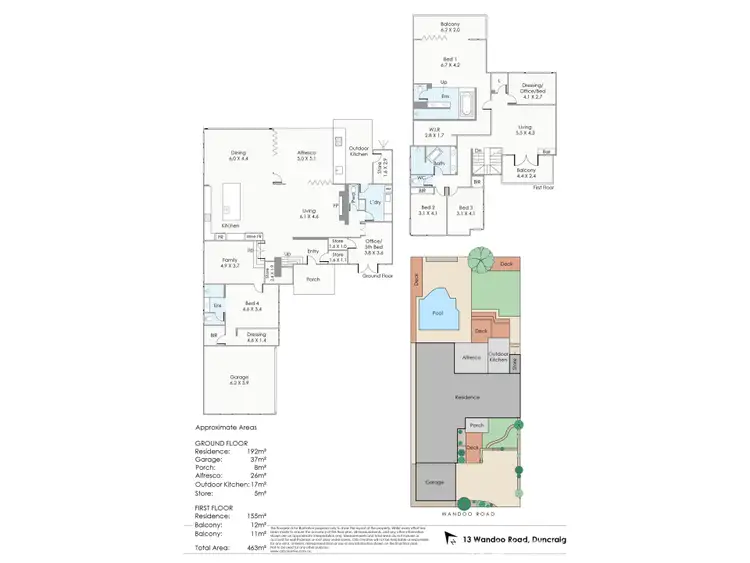
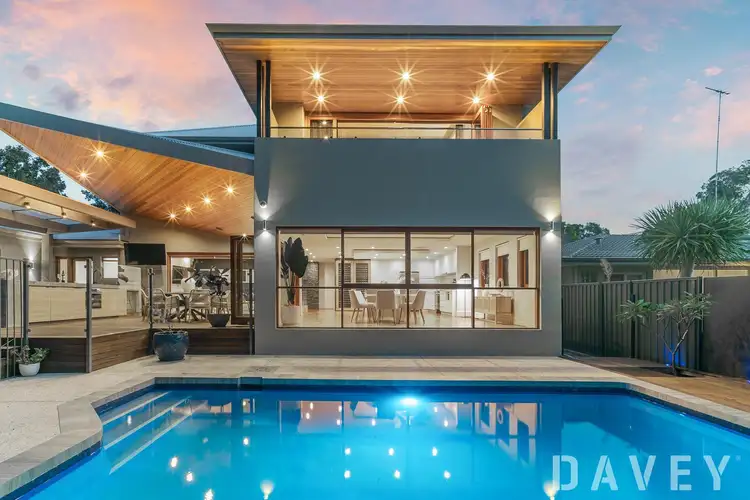
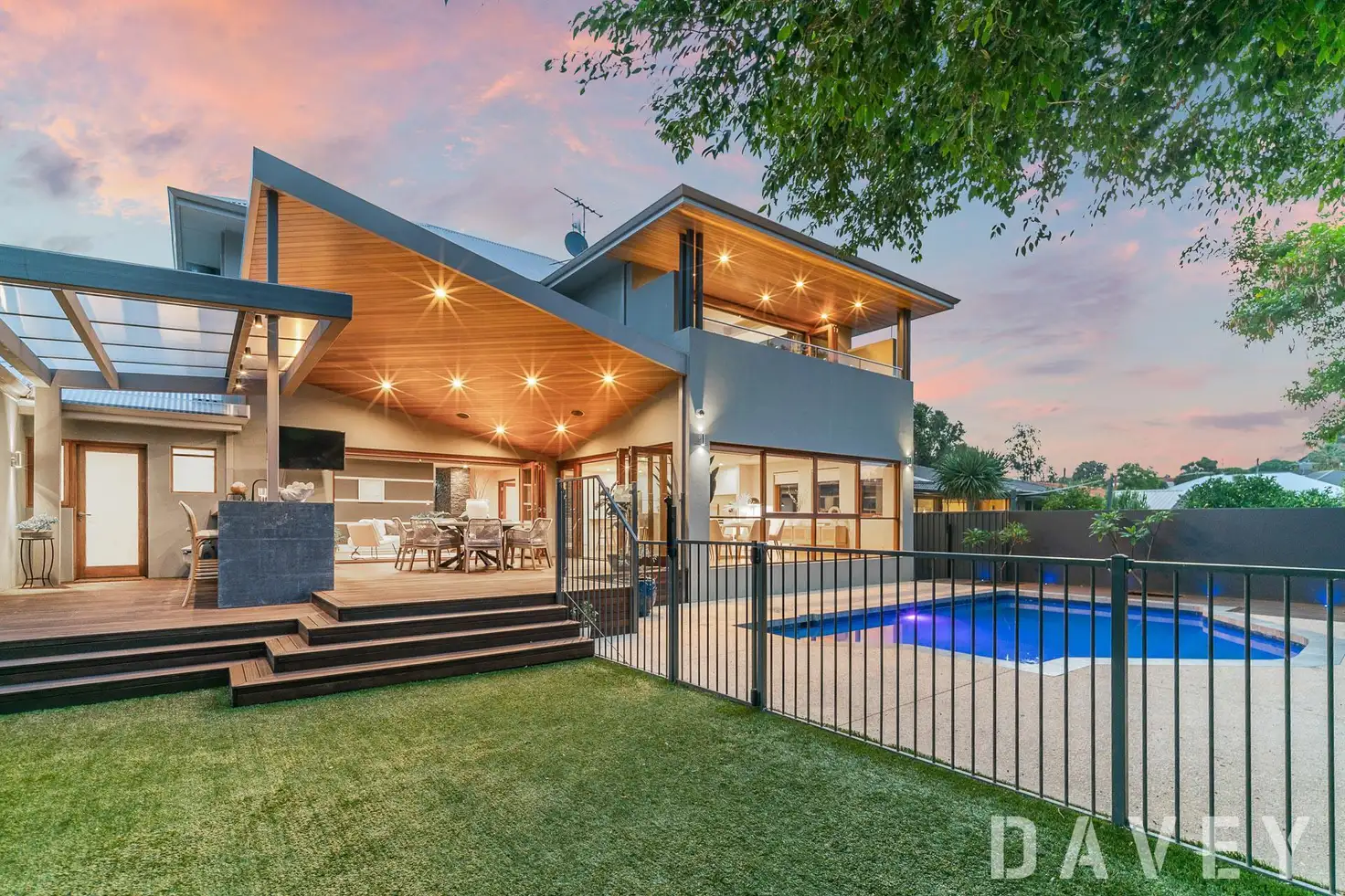


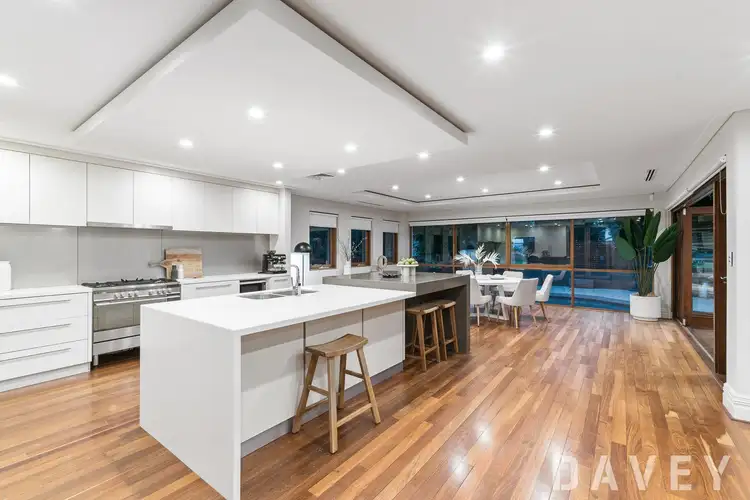
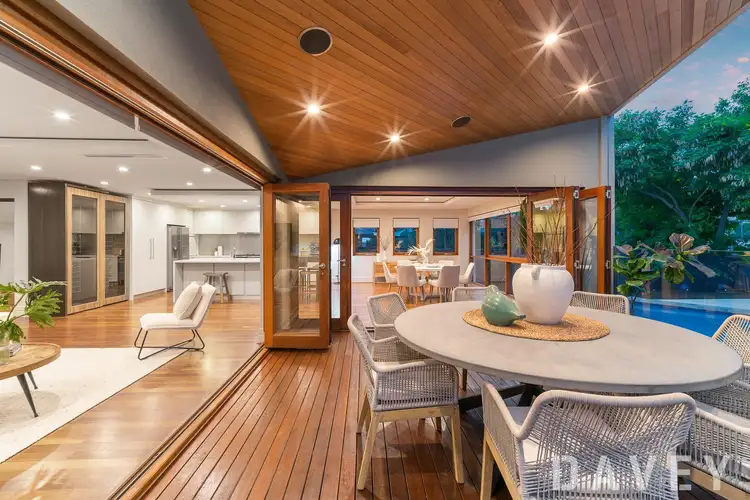
 View more
View more View more
View more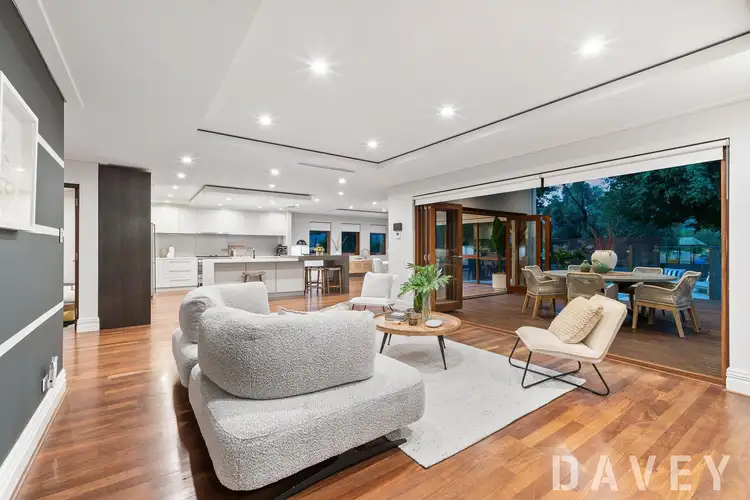 View more
View more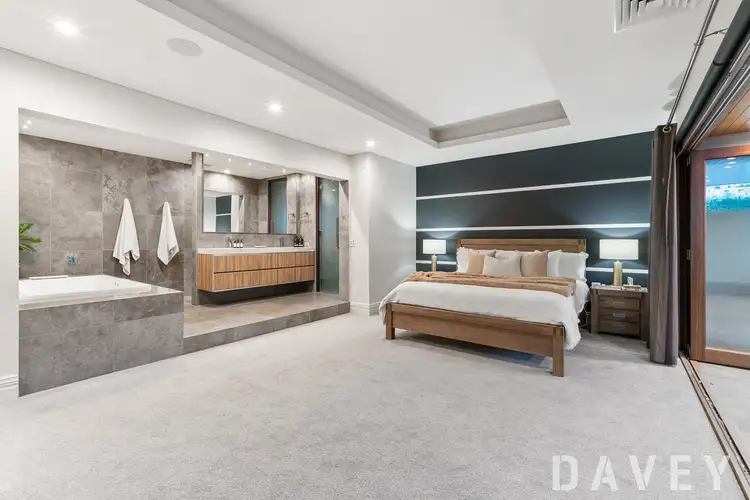 View more
View more

