Set on on 9,030sqm of prime land, sitting high above Kyogle, this quality-built, four-level brick family home offers the perfect blend of space, comfort, and sustainability. With five generous bedrooms, multiple living zones, and a design that embraces both indoor comfort and outdoor entertaining, it’s an ideal retreat for growing families or those seeking a tree-change without compromising on convenience.
The thoughtful split-level layout features polished timber and tile flooring in the living, kitchen and dining areas, while the three upper-level bedrooms enjoy the warmth of carpet (two with built-in wardrobes) and easy access to the main bathroom and laundry. Climate control is effortless with air-conditioning and a cozy combustion fireplace.
On the lower levels, you’ll find two more bedrooms, a storage room, a second toilet, and a separate front entrance—ideal for guests, teenagers, or extended family.
The large covered Patio is ideal for family gatherings and BBQ’s, it captures breathtaking mountain, valley, and town views, while the grounds offer permaculture designed gardens, 20+ fruit trees, and multiple entertaining spaces. There is also an abundance of wildlife including Koalas, Wallabies, many different birds for you to enjoy while walking the mown tracks around this property. Sitting above the home is another large elevated mown, area with views. Maybe build another dwelling - STCA. What would you create here?
Sustainability is built in with a 10kW inverter, 13kW solar panels, and 50,000L rainwater storage. Additional features include two carports, and a large Colorbond shed for storage or workshop use.
Located just minutes from Kyogle’s main street, this home is part of a vibrant community with excellent schools, sporting clubs, and easy access to national parks, Toonumbar Dam, and major transport routes to Brisbane and Sydney.
Move in and enjoy country living with all the comforts of town life.
For more information or to arrange an inspection, contact us today. Lynda - 0497 395 093 Or David- 0428 322 517. Lifetime locals to the area.
Disclaimer: The above information has not been verified. We advise you to confirm the accuracy of details before entering into a contract. Croker Realty cannot be held responsible for any inaccurate details supplied here. Buyer/s must do their own due diligence regarding drawings, floor plans, council approval and measurements etc. these have not been verified by Croker Realty
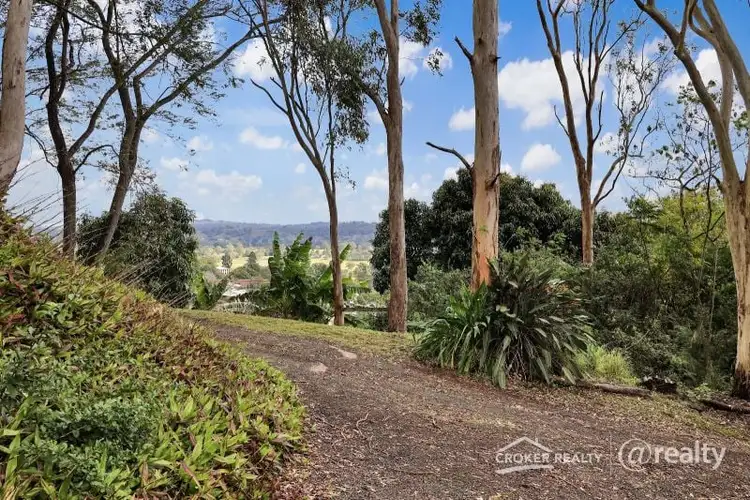
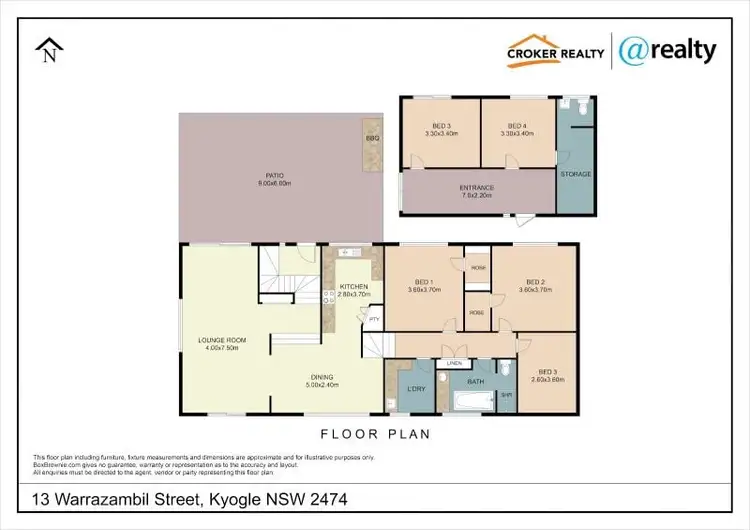
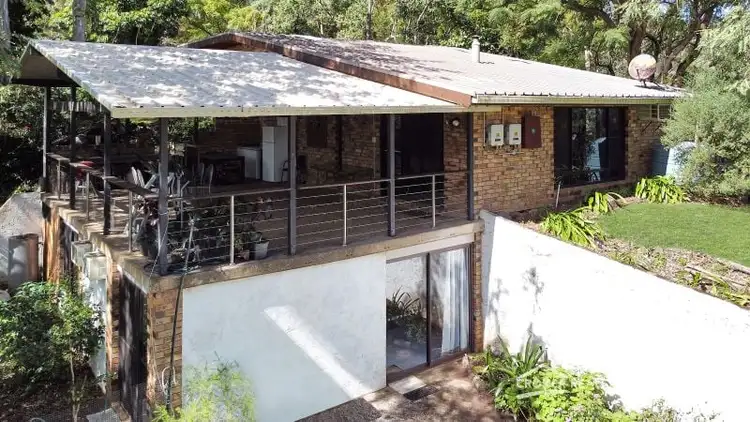



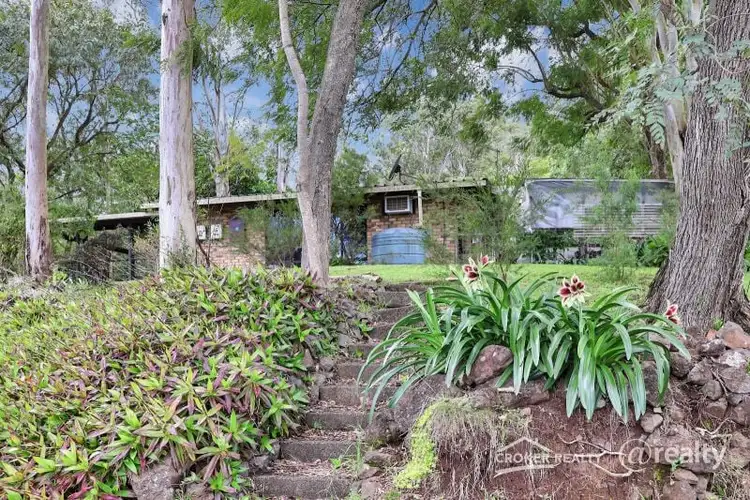
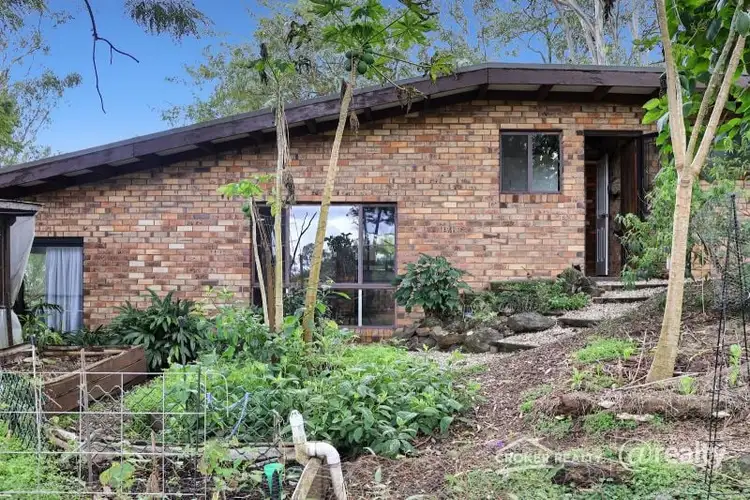
 View more
View more View more
View more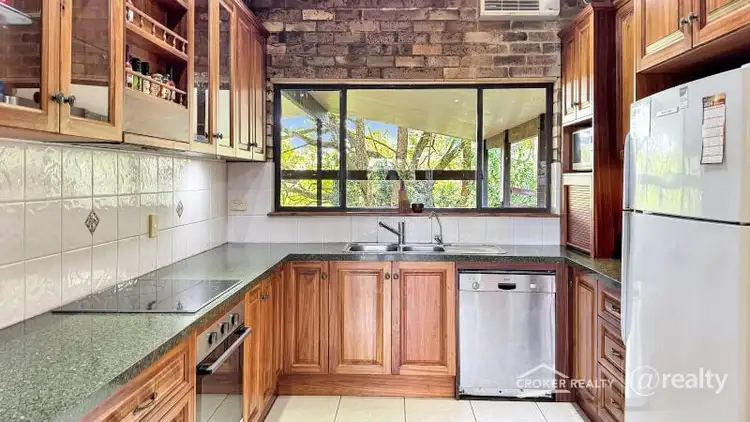 View more
View more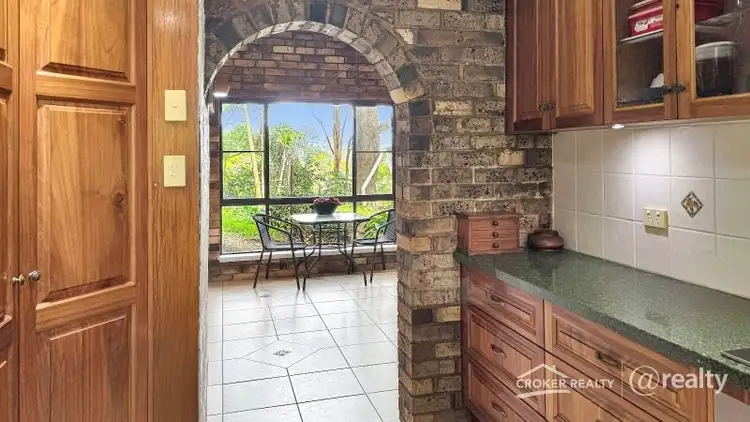 View more
View more
