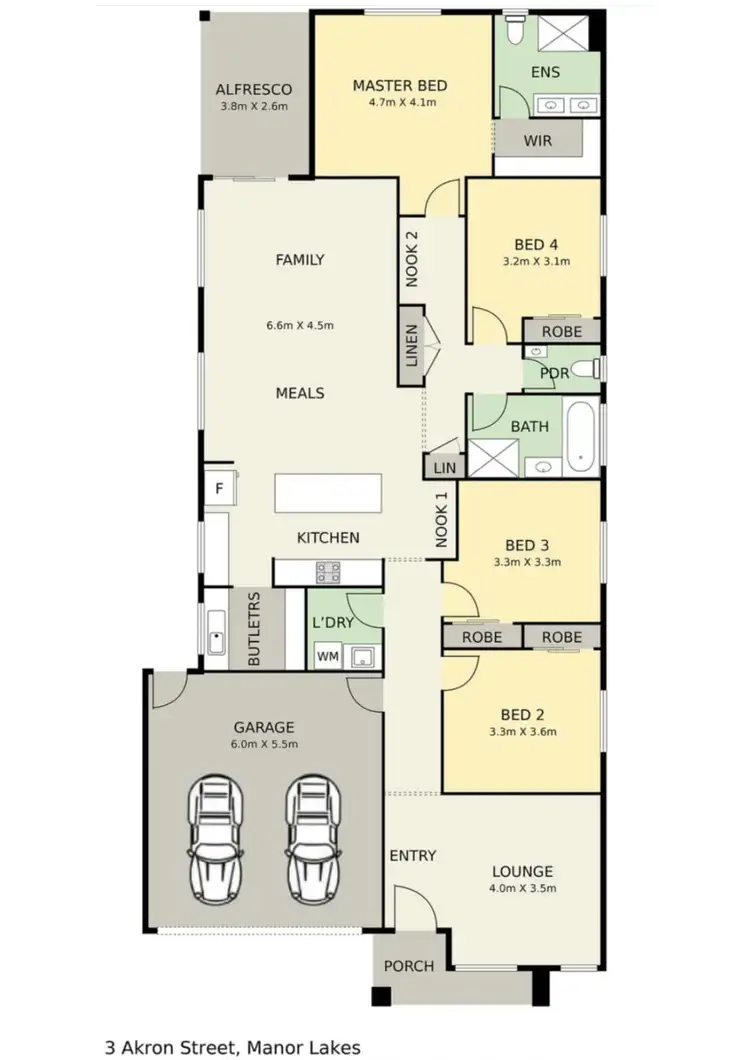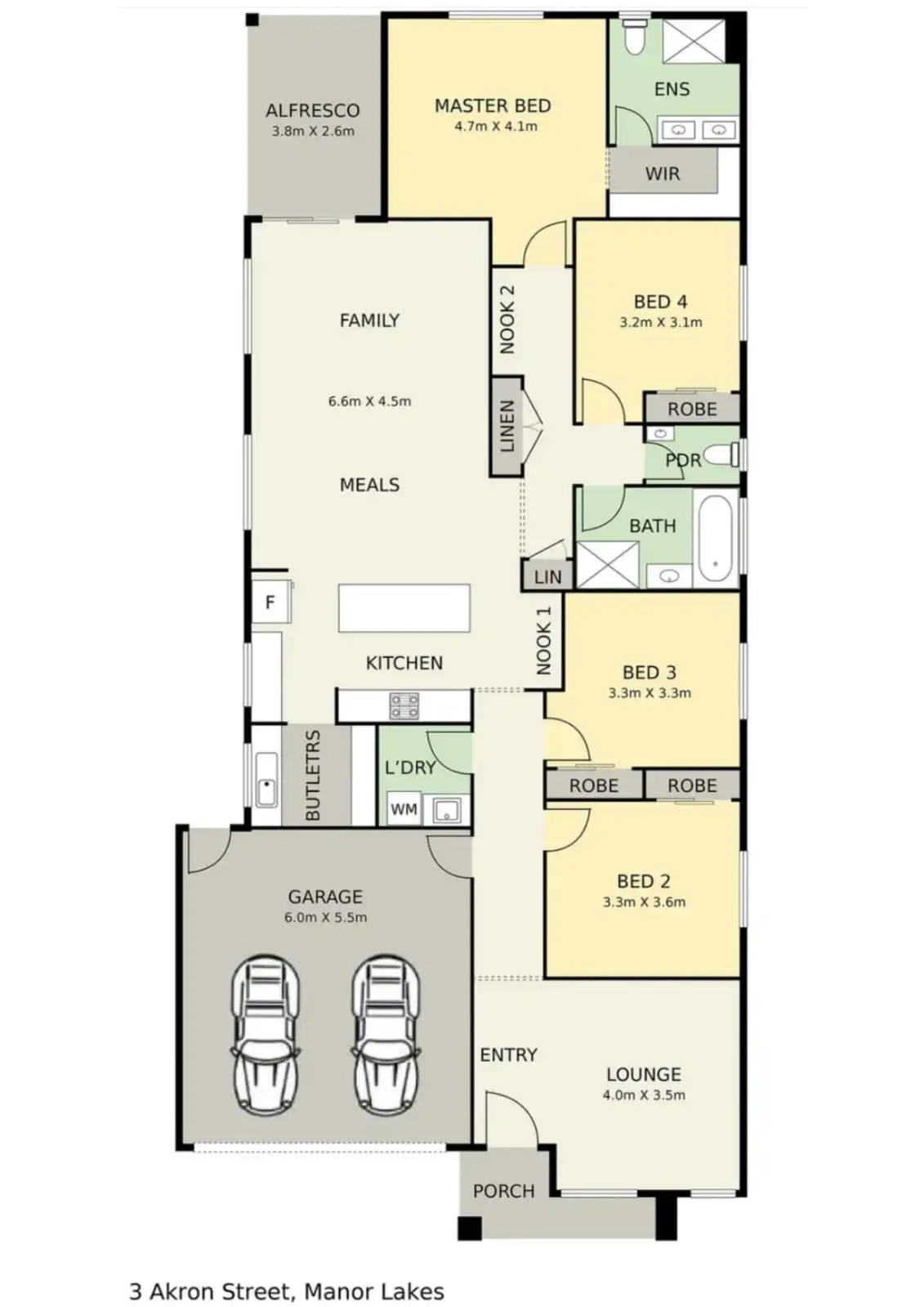Proudly presented by Chetan Raj and Equity Wise Real Estate | 0468373955
Why 3 AKRON STREET, MANOR LAKES, VIC 3024?
Built Year 2025
Highlights
Brand New Luxe Family Retreat – 4 Bedrooms, Designer Finishes & Butlers’ Kitchen
Opening Statement
Thoughtfully crafted for absolute comfort and distinctive style, this brand new, architecturally designed home blends modern sophistication with family flexibility. Discover an exceptional residence defined by high ceilings, luxe fixtures, and meticulous upgrades—delivering a lifestyle of ease, space, and sheer elegance from the moment you arrive.
Accommodation
Four spacious, light-filled bedrooms perfectly zoned for privacy and peace.
Opulent master suite features an expansive, custom-fitted walk-in robe and a superb ensuite with double vanity, floor-to-ceiling designer tiling, luxury tapware, and a sense of tranquil retreat.
Remaining bedrooms offer built-in robes and are serviced by a central bathroom boasting full-height tiles and dual stone vanity, continuing the residence's refined aesthetic.
Living & Dining Spaces
The welcoming formal lounge at entry presents an ideal space for impressive guest hosting or quiet downtime.
An expansive open-plan family and dining zone, seamlessly connecting with the outdoors, maximises sunlight and elevates everyday living to exceptional.
Kitchen & Culinary Excellence
Showstopper gourmet kitchen with deluxe 40mm waterfall stone bench, stainless-steel 900mm appliances, and a stunning feature splashback.
Full-sized butler’s pantry, well-lit with its own sink and extensive storage, ideal for effortless meal prep or caterer-ready entertaining.
Soft-close cabinetry, upgraded fixtures, and spacious layout perfect for grand gatherings or inspired family meals.
Bathrooms & Laundry
Both bathrooms feature elegant floor-to-ceiling porcelain tiles, designer vanities, frameless oversized showers, and premium accessories, creating a refined, spa-like sanctuary.
Convenient guest powder room and functional, oversized laundry with abundant cabinetry complete the wet area offerings.
Comfort, Climate & Light
Reverse-cycle ducted heating and cooling throughout, ensuring ideal climate control in all seasons.
Soaring high ceilings, expansive windows, and carefully selected neutral tones introduce abundant natural light, enhancing the sense of space and serenity at every turn.
Outdoor Living
Professionally landscaped, low-maintenance rear yard designed for relaxed outdoor entertaining and family celebrations in every season.
Secure fencing, quality alfresco paving, and established plantings for instant enjoyment.
Additional Premium Features
Brand new build with quality upgrades throughout, no compromise on finish or detail.
Energy-efficient LED lighting, security system, and NBN-ready connectivity.
Double remote garage with internal access and ample driveway parking.
The Lifestyle
Every detail of this remarkable home has been thoughtfully curated to offer a lifestyle defined by lasting comfort, contemporary class, and uncompromising quality. Move in, relax, and enjoy a home where premium features and timeless design deliver on the promise of elevated living.
An Invitation to Experience Excellence
This property represents an extraordinary opportunity to secure a luxurious residence crafted for discerning buyers who seek uncompromising quality and thoughtful flow. From light-filled interiors to seamless indoor-outdoor integration, every element elevates the art of family living.
Book your private tour today to immerse yourself in an environment where timeless design, practical innovation, and superior craftsmanship converge your dream home awaits.
For further information or to arrange inspections, Contact Chetan Raj on 0468 373 955, Sweta on 0466 523 258 and Shekhar on 0466 323 755
*PHOTO ID REQUIRED AT ALL INSPECTIONS*
For an up-to-date copy of the Due Diligence Check List, please visit: http://www.consumer.vic.gov.au/duediligencechecklist
DISCLAIMER: All stated dimensions are approximate only. The information provided is for general information purposes only and does not constitute any representation on the part of the vendor or agent.





