$876,000
5 Bed • 2 Bath • 3 Car • 640m²
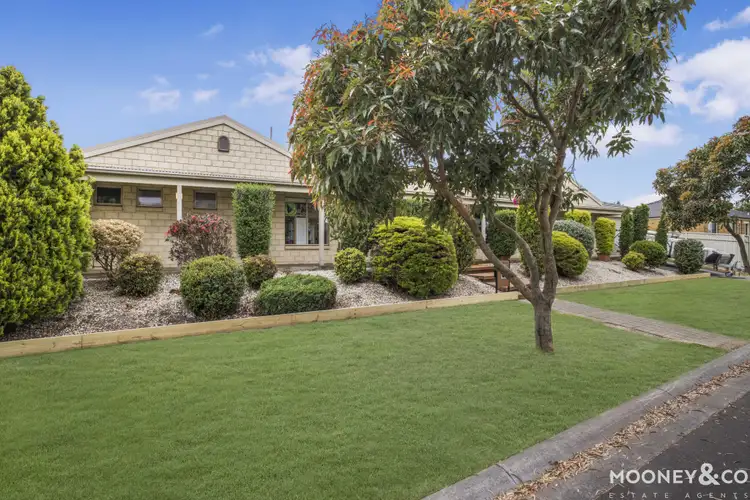
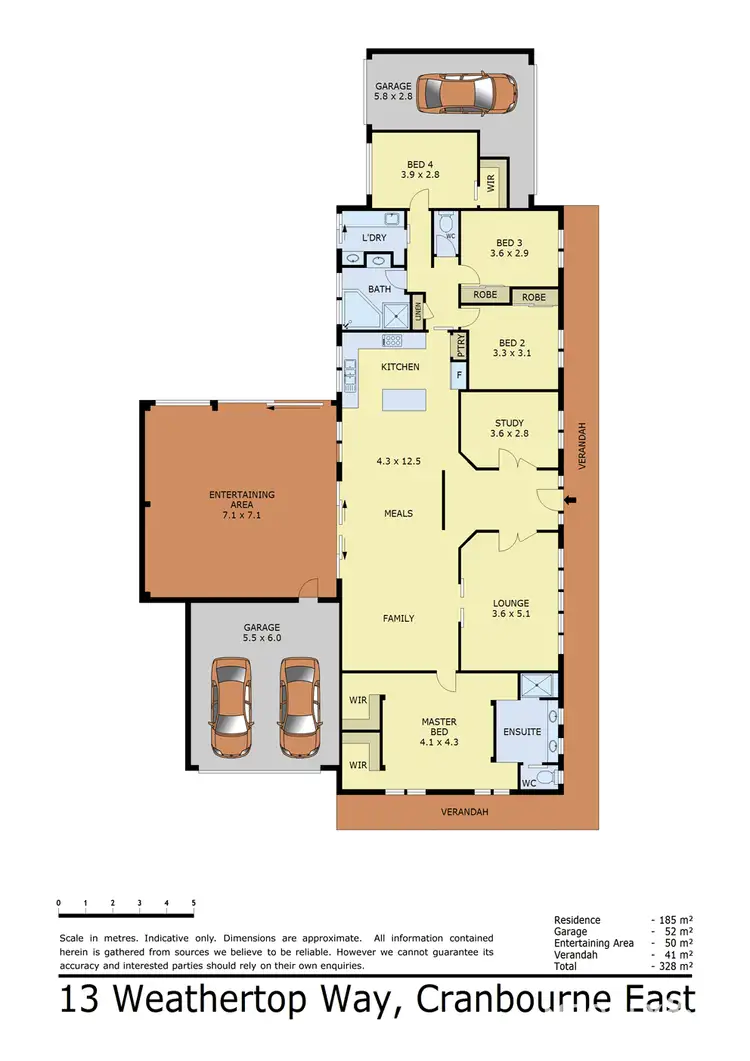
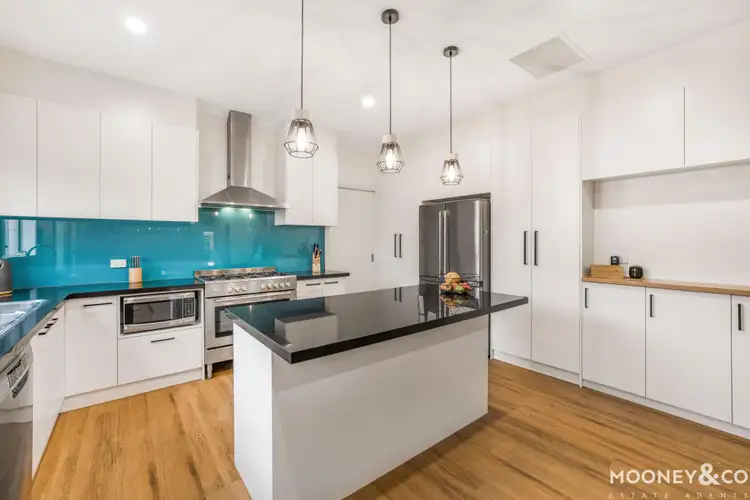
+7
Sold



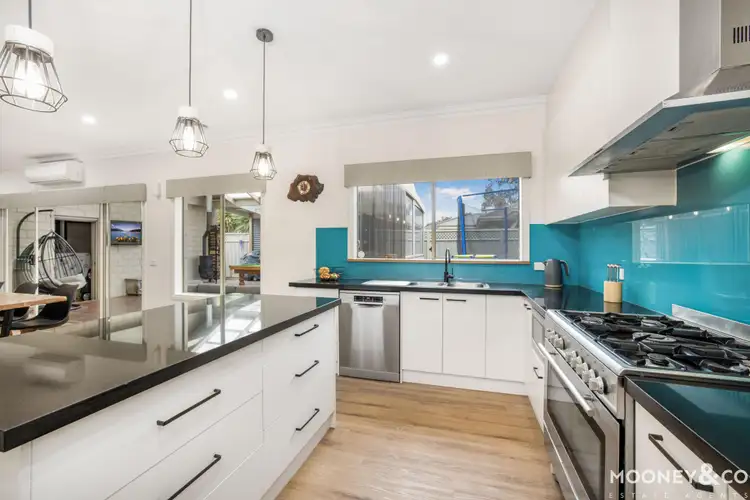

+5
Sold
13 Weathertop Way, Cranbourne East VIC 3977
Copy address
$876,000
What's around Weathertop Way
House description
“ROOM FOR EVERYONE AND EVERYTHING!”
Property features
Building details
Area: 328m²
Land details
Area: 640m²
Documents
Statement of Information: View
Property video
Can't inspect the property in person? See what's inside in the video tour.
Interactive media & resources
What's around Weathertop Way
 View more
View more View more
View more View more
View more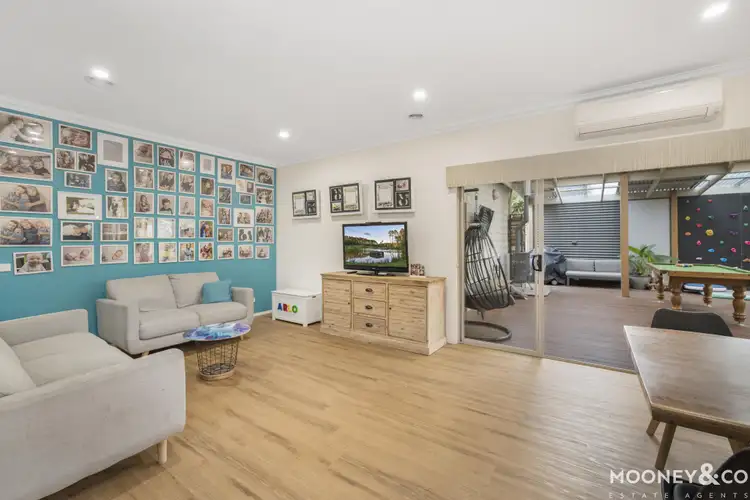 View more
View moreContact the real estate agent
Nearby schools in and around Cranbourne East, VIC
Top reviews by locals of Cranbourne East, VIC 3977
Discover what it's like to live in Cranbourne East before you inspect or move.
Discussions in Cranbourne East, VIC
Wondering what the latest hot topics are in Cranbourne East, Victoria?
Similar Houses for sale in Cranbourne East, VIC 3977
Properties for sale in nearby suburbs
Report Listing

