Circa 1900, behind the white picket fence, this BEAUTIFULLY renovated Guildford residence showcases a stunning tuck-point front façade and features all the trimmings and character of yesteryear including bull-nose verandah, sash windows and ornate timberwork, high decorative ceilings, wooden floors, traditional fireplaces, pressed tin, claw-foot bath, leadlight and much, much more!
Highlighted as one of the original ANZAC homes settled in the area at the turn of the century this enchanting home is positioned within easy walking distance to prestigious Guildford Grammar Private School (co-educational Kindy-Y12) and on the doorstep to our magnificent Swan Valley Winery Region.
INTERNAL LAYOUT & FEATURES
4 Bedrooms (2nd bedroom pictured as gym and 4th bedroom pictured as TV room with sofa-bed). These are generously proportioned double-size rooms with elegant white shutters. Master bedroom includes a stunning ornamental fireplace.
1 Bathroom, fully renovated includes subway tiling, a traditional claw-foot bath and overhead shower, decorative vanity and mirror, full length mirror, WC, quality federation fixtures and fittings plus feature exposed brick wall.
The long central Hallway leads you to the heart of the home which incorporates lounge/family and kitchen/meals area and further extends to the federation bathroom, laundry and outdoor entertaining and tranquil rear garden.
Family Living/Formal Lounge features high ceilings, wood floors, north facing sash window with white shutters, the original chimney breast with an elegant fireplace mantle, cast iron insert and a cosy gas fire for the Winter evenings.
A very well-equipped and roomy Kitchen/Meals area is complemented with slate flooring and subway tiling, deep functional Belfast style sink, ample cupboard, bench space and pot drawers, plus a large stainless steel La Germania free-standing electric oven with gas cooktop and rangehood vented through an original chimney. Another exposed brick wall is featured in the dining/meals area with views through French doors and windows to a tranquil back garden.
This home enjoys ducted evaporative air conditioning and a large functional Laundry is positioned to the rear of the home.
OUTDOORS
* Brick and Iron roof construction behind the white picket fence with front bull-nose verandah, sash windows and turned timber posts.
* Exquisite tuck-point to the front façade
* Fully fenced rear garden area with covered back verandah and separate paved outdoor entertaining with pull-down shade blinds.
* An additional substantial fully lined studio/games room in the back garden features a bar area and provides a covered entertaining alfresco and BBQ area.
* Solar Panels (10) with individual inverters on each panel.
* Enjoy family entertaining in the back garden with plenty of lawn area for the kids and cottage gardens.
* Side gate access to rear garden with additional parking space for trailer/3rd vehicle.
* Driveway includes anchor point for boat or trailer.
* Reticulated gardens
* 700L Rainwater tank
* Rear Workshop space behind outdoor entertaining/games room
PARKING
2 to 3 vehicles on the driveway alongside the house (tandem parking).
LOCATION
Guildford is a tightly held historic town with few homes coming to market. Its close proximity to Perth CBD (approx 15 mins by train) and easy walking to the bus or East Guildford Train Station provides the convenience for owners commuting in or around Perth CBD with ease.
Guildford Grammar, Guildford Primary School, The Guildford Hotel, Rose & Crown Hotel and "The Woody" and many of Guildford's cafes, restaurants and boutique shops are all within easy walking.
The new medical hub within the neighbouring Railway Workshops include the St John of God public & private hospitals and the Curtin University Midland Campus which will set pulses racing for investors to the area.
YEAR BUILT: Circa 1900
LAND AREA: 448 sqm
ZONING: R5
GAS: Instantaneous HWS, Oven cooktop, Bayonet in Lounge plus additional Gas decorative fire within the original loungeroom fireplace.
TITLE DETAILS: Lot 11 on Plan 1645, Volume 1674 & Folio 579
CITY OF SWAN LAND RATES (2021/2022): $2172/Annum
WATER RATES (2020/2021): $1000/Annum
Disclaimer: Whilst every care has been taken in the preparation of this advertisement, accuracy cannot be guaranteed, and the Agent or Owner accept no responsibility. Prospective purchasers should make their own inquiries to satisfy themselves in this regard and details herein do not constitute any representation by the Owner or the Agent.
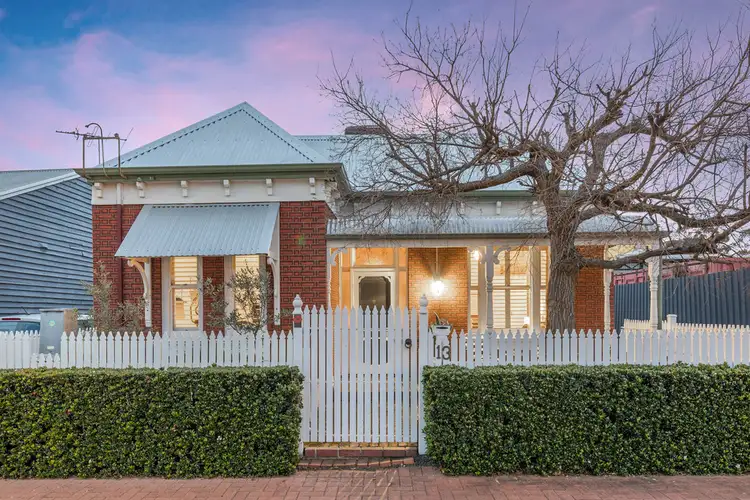
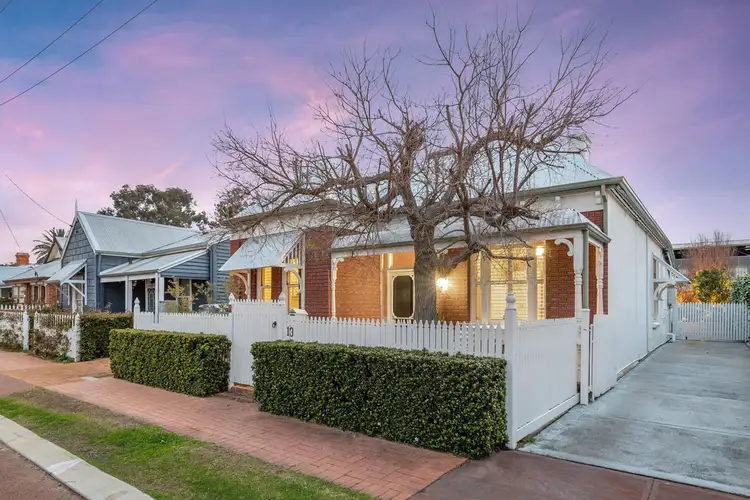
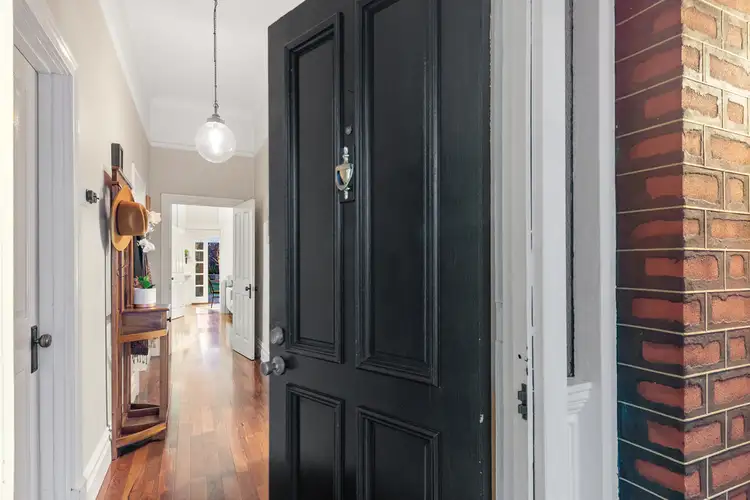
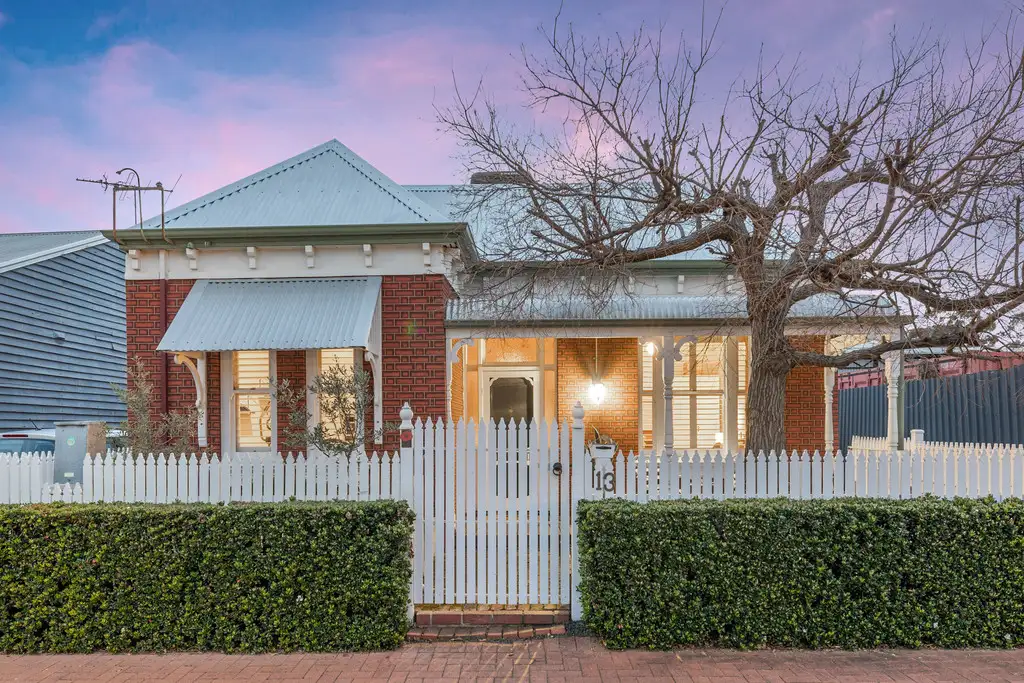


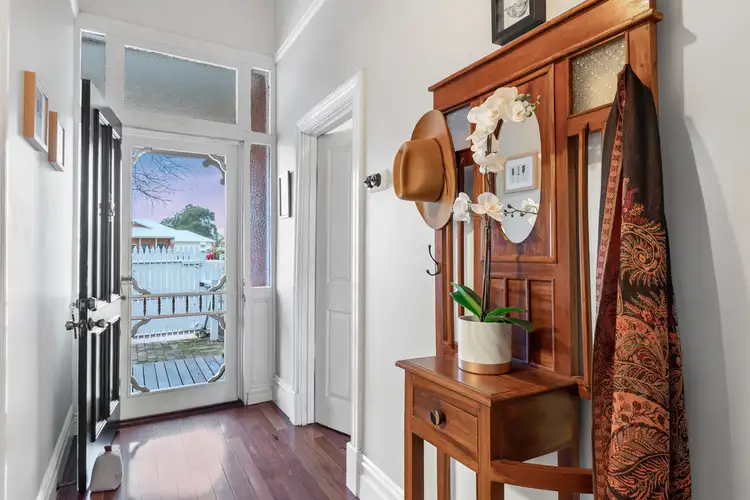
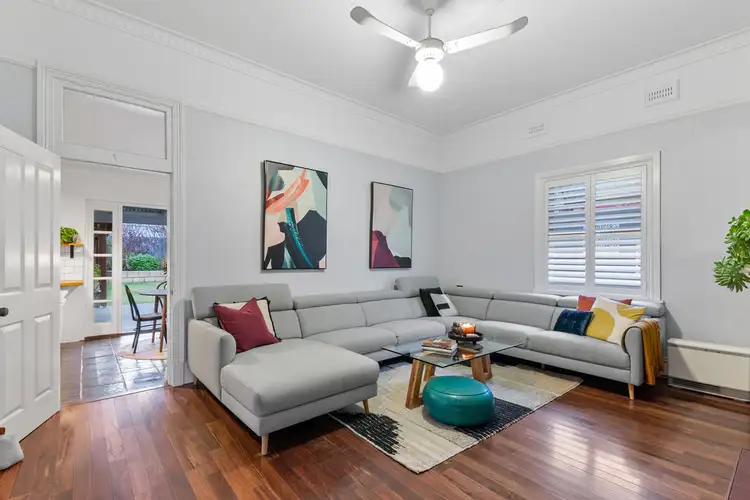
 View more
View more View more
View more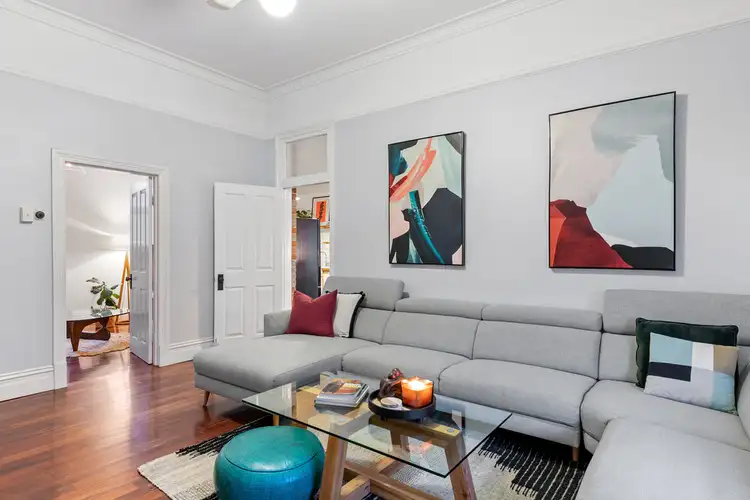 View more
View more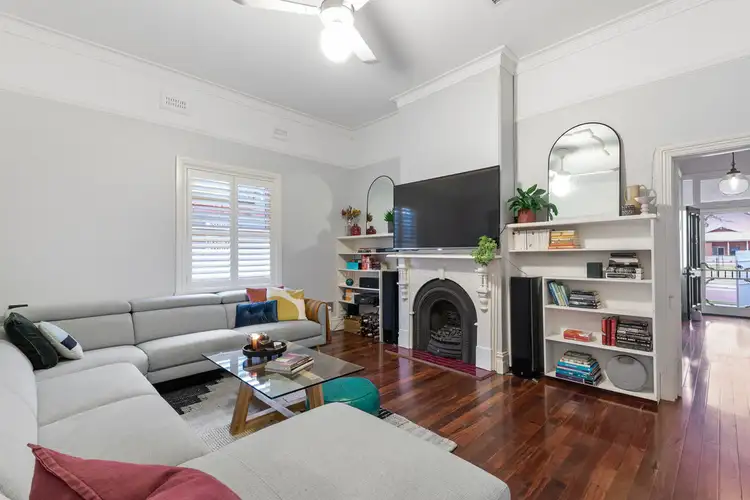 View more
View more
