Price Undisclosed
4 Bed • 3 Bath • 4 Car • 766m²
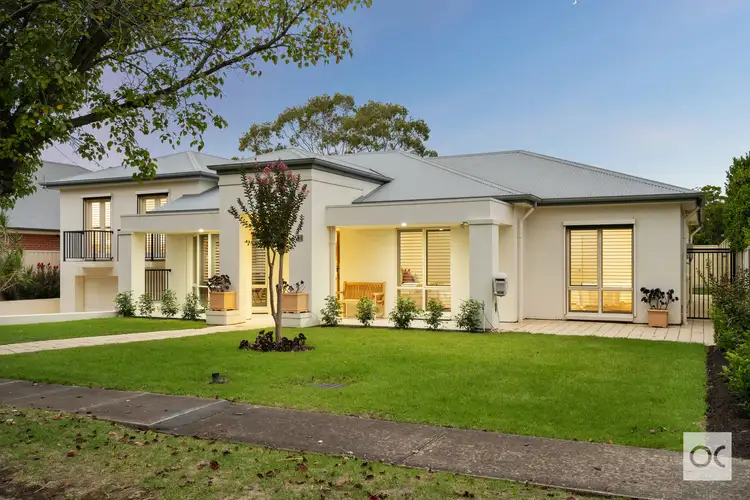
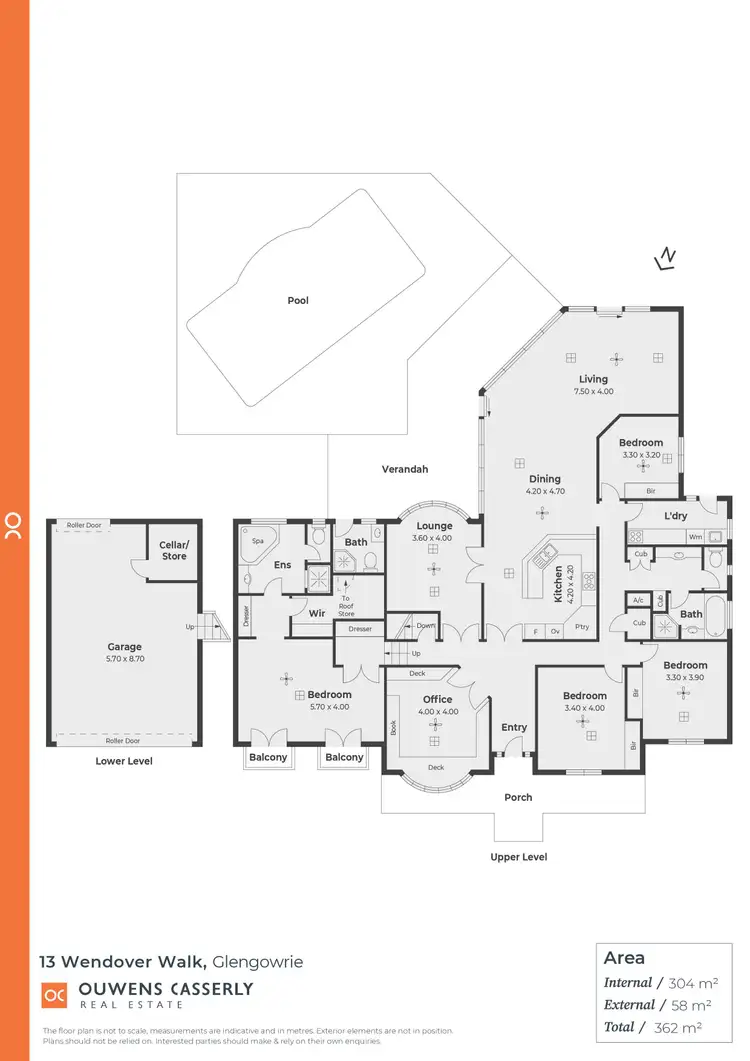
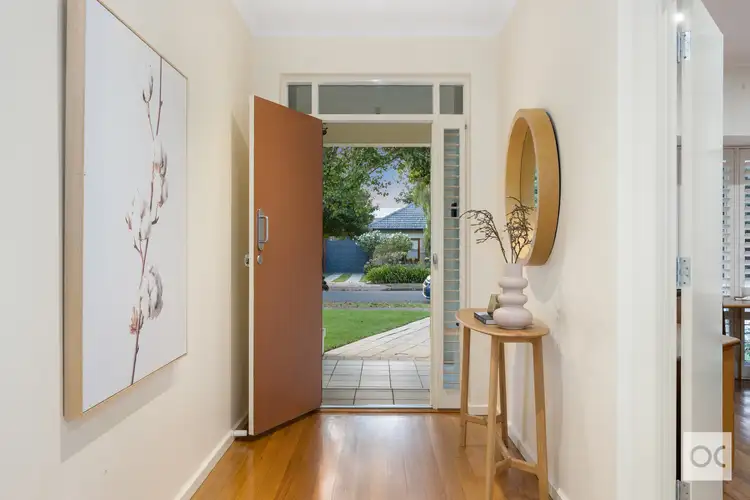
+23
Sold



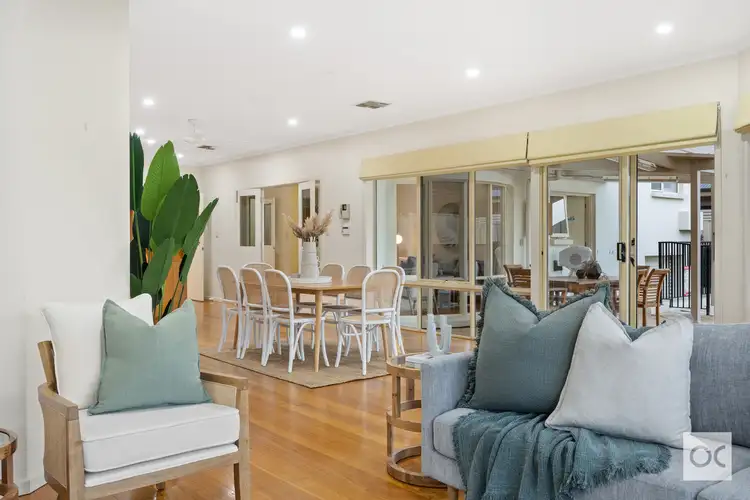
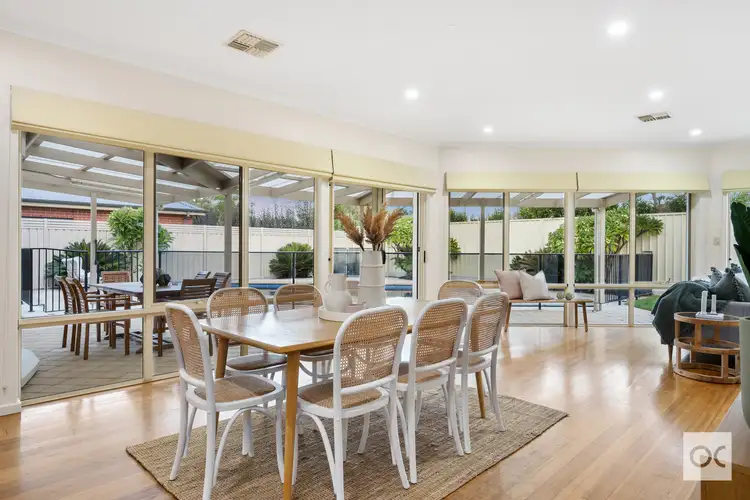
+21
Sold
13 Wendover Walk, Glengowrie SA 5044
Copy address
Price Undisclosed
- 4Bed
- 3Bath
- 4 Car
- 766m²
House Sold on Thu 20 Apr, 2023
What's around Wendover Walk
House description
“Imposing solid brick family home with an impressive layout and pool, just a pause from the beach”
Council rates
$3014.51 YearlyBuilding details
Area: 362m²
Land details
Area: 766m²
Property video
Can't inspect the property in person? See what's inside in the video tour.
Interactive media & resources
What's around Wendover Walk
 View more
View more View more
View more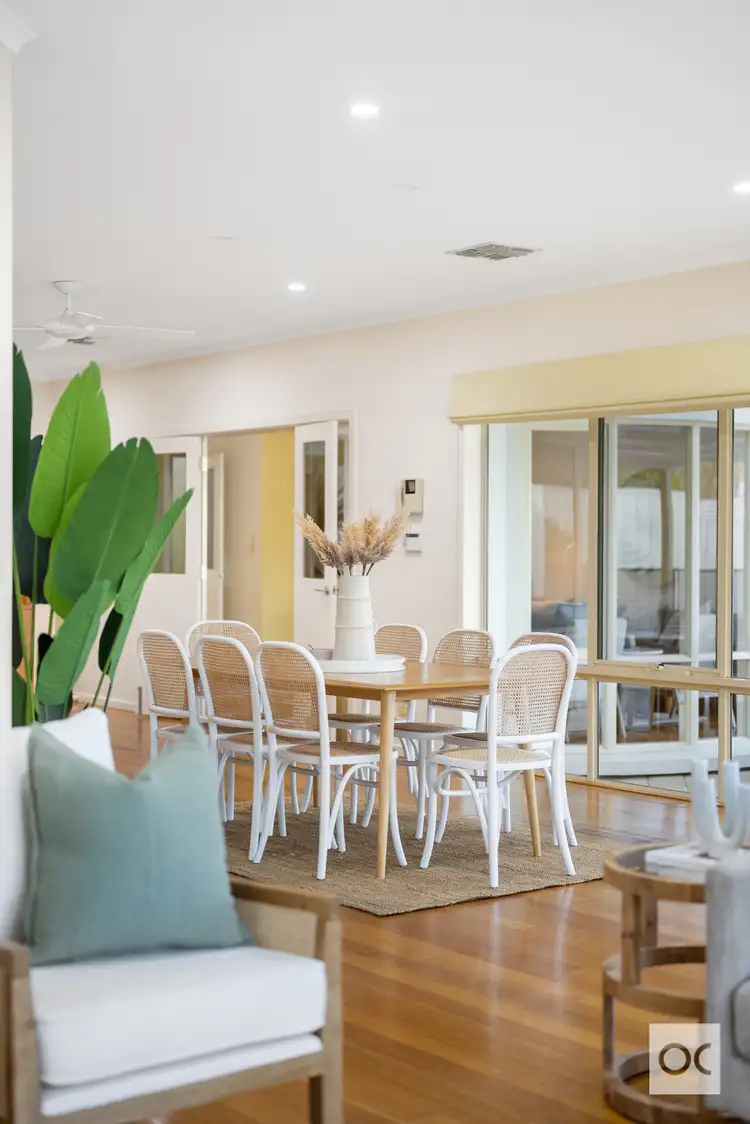 View more
View more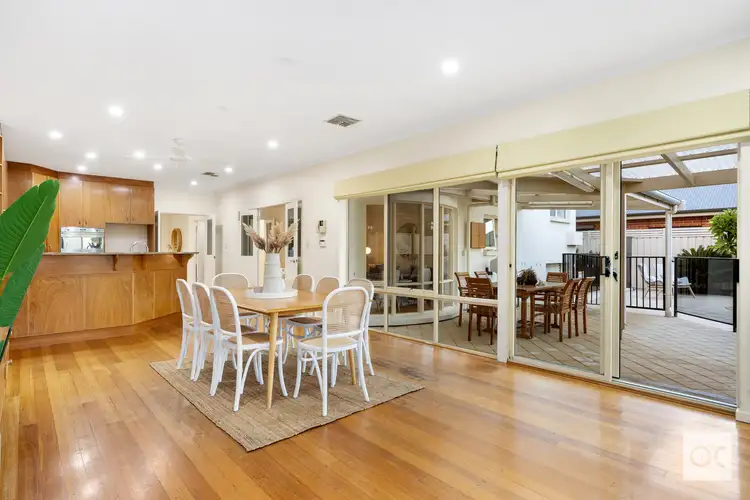 View more
View moreContact the real estate agent

Daniel Richardson
OC
0Not yet rated
Send an enquiry
This property has been sold
But you can still contact the agent13 Wendover Walk, Glengowrie SA 5044
Nearby schools in and around Glengowrie, SA
Top reviews by locals of Glengowrie, SA 5044
Discover what it's like to live in Glengowrie before you inspect or move.
Discussions in Glengowrie, SA
Wondering what the latest hot topics are in Glengowrie, South Australia?
Similar Houses for sale in Glengowrie, SA 5044
Properties for sale in nearby suburbs
Report Listing
