Delightfully located on a massive garden allotment of 963m, this fabulous 1965 constructed and since updated and extended family home offers modern appointments across a generous 4 bedroom design. Immaculately presented the home consists of a generous 7 room configuration with separate living, combined dining kitchen and adjacent large family room providing 3 separate living areas.
Quality carpets and crisp neutral tones critters as we enter to a generous living room, a great spot to relax in front of the television. Step on through to a combined kitchen/dining where polished timber floors and a rustic charm. Solid timber cabinetry, subway tiled splashback's, laminated bench tops, stainless steel appliances, double sink and breakfast bar combine to create a comfortable cooking environment.
Step on through to a large family room where picture windows allow natural light to infuse. There is heaps of space for outdoor entertaining with a large paved pergola overlooking immaculately presented gardens, sweeping lawns and mature trees.
All 4 bedrooms are double bed capable and all offer fresh quality carpets. Bedrooms 1,2 & 3 all have built-in robes, while bedrooms 1 & 2 offer ceiling fans. Stylish upgraded wet areas include separate bath toilet and laundry.
An oversized single garage provides ample space for the family car plus extra workshop area, ideal for the car enthusiast, hobbyist or tradesman. An open workshop behind the garage provides ample utility space, perfect for parking recreational bit vehicles such as caravans or boats.
22 solar panels produce 6.2kw of valuable electricity while evaporative air-conditioning moderates the interior.
A fabulous place to raise a family and a terrific set up for tradesman, hobbyists, car enthusiasts and recreational vehicle owners.
Briefly:
* 1965 constructed and since upgraded family home on massive 963m allotment
* Extensive shedding and carport in, perfect for the tradesman, hobbyist or recreational vehicle owner
* Home comprising of 7 main rooms
* Spacious living room with wall air-conditioner and to ceiling fan
* Combined kitchen/dining
* Kitchen offering solid timber cabinetry, subway tiled splashback's, laminated bench tops, stainless steel appliances, double sink and breakfast bar
* Large family room with generous natural light
* 4 bedrooms, all of double bed proportion
* Ceiling fans to bedrooms 1 & 2
* Built-in robes to bedrooms 1, 2 & 3
* Updated wet areas include separate bath, separate toilet and laundry
* Oversized single garage with roller door
* Large verandah ideal for caravan or boat parking
* Large paved pergola overlooking verdant rear yard
* 22 solar panels producing 6.2kw
* Security screens to all main windows
Local schools include Ingle Farm & Para Vista Primary, Modbury West School, St Pauls College & Valley View Secondary School. The Dry Creek Linear Park Wetlands and Dunkley Green Reserve make ideal places for exercise or a casual stroll. The O'bahn Busway is close by for quality public transport to the city, and bus routes on both Walkleys and Wright Roads are within walking distance. Tea Tree Plaza will provide world class shopping facilities for your designer and specialty shopping and Ingle Farm or Valley View Shopping Centres will cater for your weekly grocery shopping.
A great family home on a large future proof" allotment.
Ray White Norwood are working directly with the current government requirements associated with Open Inspections, Auctions and preventive measures for the health and safety of its clients and buyers entering any one of our properties. Please note that restrictions on numbers attending any one home are in place and social distancing will be required.
We strongly recommend that if you have recently returned from travel interstate or overseas or are feeling unwell at this time, please contact the listing agent to discuss alternative ways to view or bid at any upcoming auctions and/ or appointments.
Property Details:
Council |Salisbury
Zone |R - Residential
Land | 963sqm(Approx.)
House |104sqm(Approx.)
Built |1965
Council Rates | TBC
Water | TBC
ESL | TBC
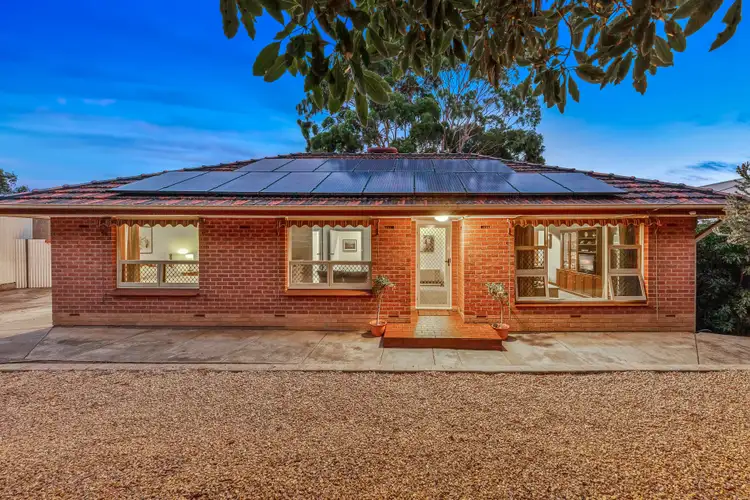
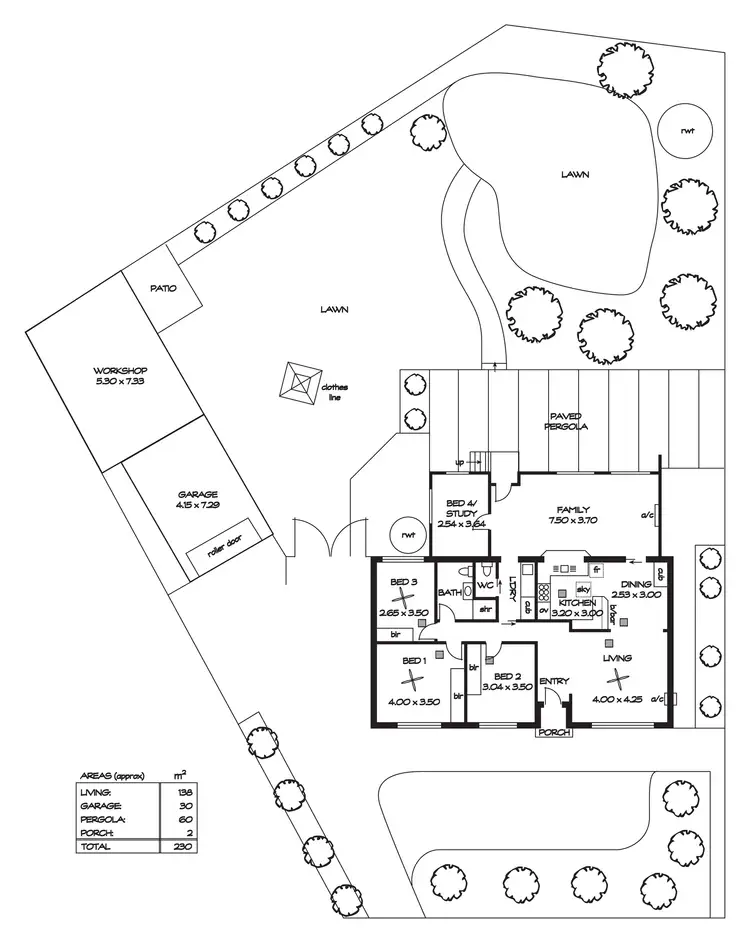
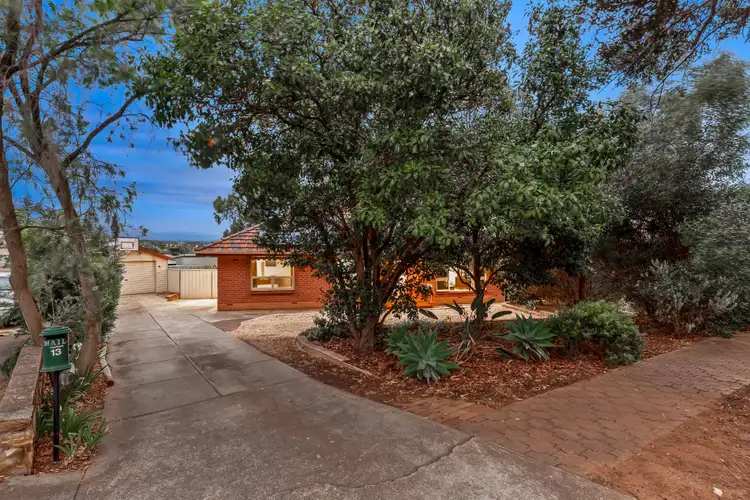
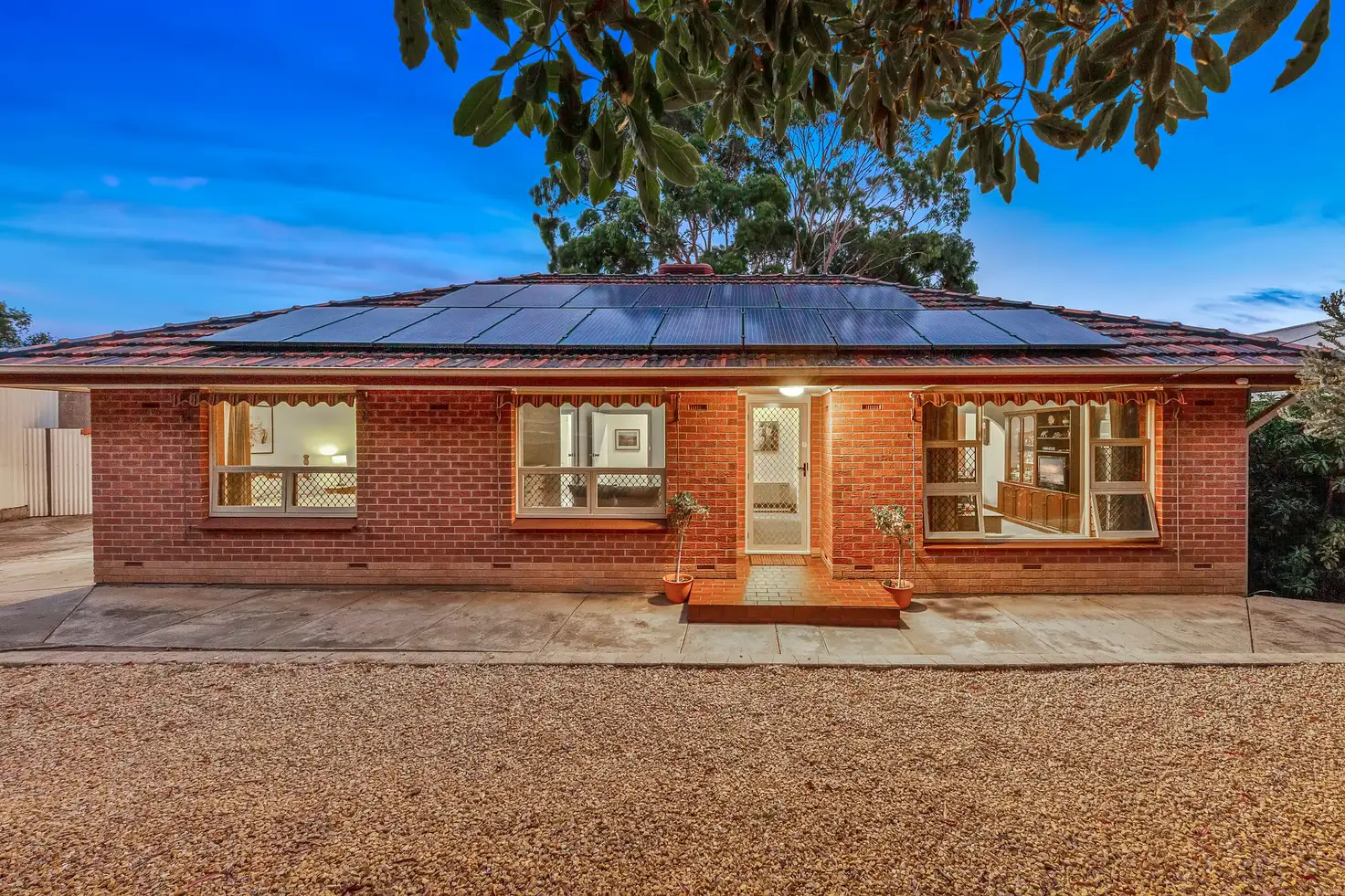


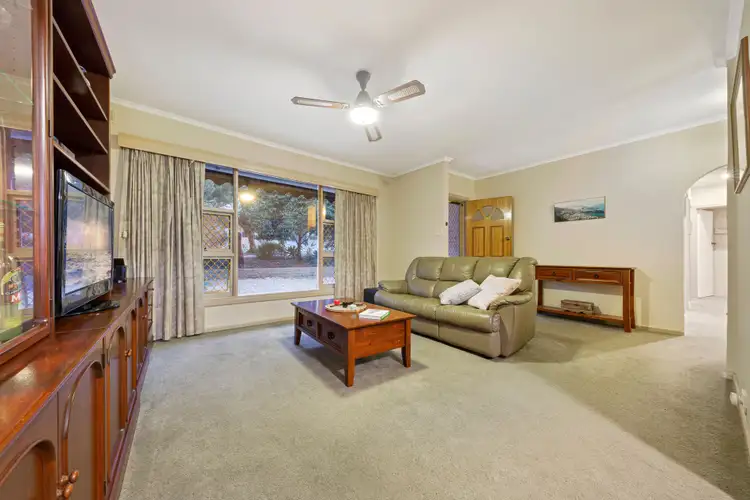
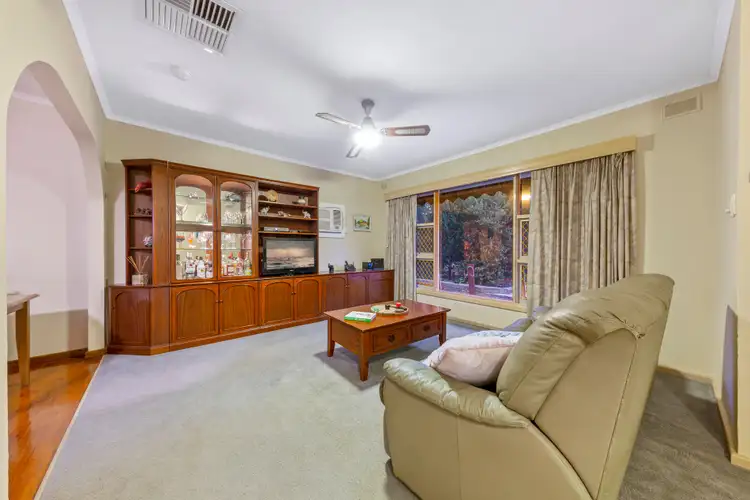
 View more
View more View more
View more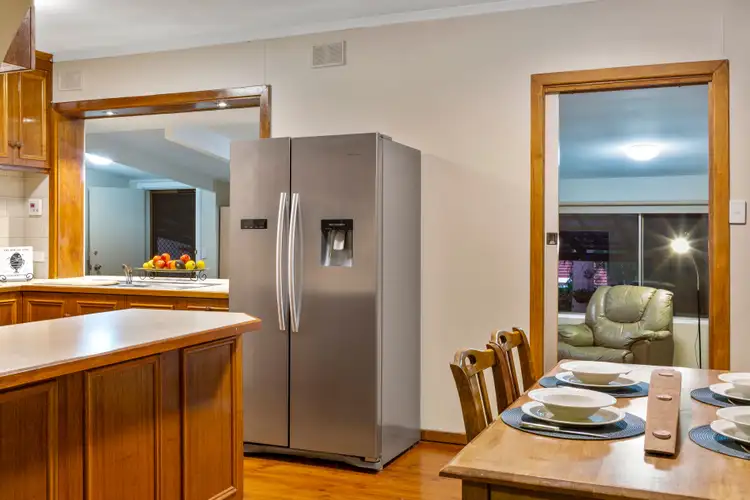 View more
View more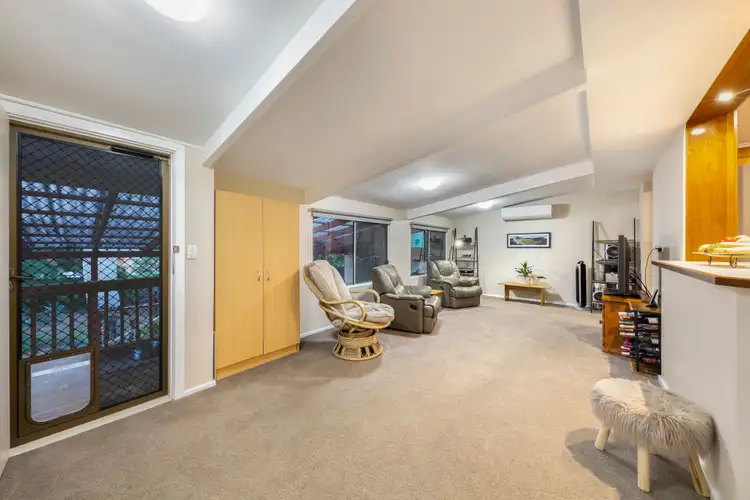 View more
View more
