Set amongst almost half an acre of superb garden wonderland, this spacious family home is a great entertainer. With three indoor living areas and two outdoor undercover areas, you are absolutely spoilt for choice for places to host any gathering.
Featuring a Wistow stone front facade, lovingly crafted by a master stonemason, this quality home offers excellent accommodation with four good sized bedrooms, all with built-in robes.
At the hub of the home, the large gourmet kitchen features high quality appliances, including Miele oven and 900mm Siemens gas cooktop, and overlooks the centrally-located family meals area serviced by a very capable, large wood-fired combustion stove and reverse-cycle air conditioner.
Picture windows provide a wonderful outlook to the brilliant main outdoor undercover pavilion, setting the scene for the largest of gatherings with family and friends.
A second under cover area adjacent the 'entertainment' room is just perfect for the more intimate occasion.
At the rear of the home, nicely positioned away from the formal living areas and close to the entertainment room, bedrooms two and three are separated by a three-way bathroom featuring a deep soaker bath.
The private master suite to the front of the home has an ensuite bathroom with separate W/C plus a large built-in robe. In close proximity, the fourth bedroom is perfectly positioned to be a nursery or study if you prefer.
Retreat to the lounge and adjoining dining room where you'll enjoy the lovely outlook over the front garden whilst being kept cosy in winter by the second combustion stove.
Feel the stress fade away as you wander through any part of this cleverly designed Mediterranean garden where the use of attractive landscaping urges you to explore the winding paths and outdoor ‘rooms’ of this thoughtfully planted and water-wise garden, maintained by a reticulated watering system.
There’s beautiful spaces for the kids and pets to play amongst the meandering gardens with various shedding, plus a large chook run and vege garden. So well created that it has has appeared on ABC TVs Gardening Australia several times and has appeared in the March 2017 SA Gardens magazine.
See your family thrive in a home that offers multiple living spaces where you can come together as a family in any of the three separate living areas, while having an ample choice of rooms in which to retreat for quiet study, rest and contemplation.
What better place to live and raise your precious family than in such a welcoming home nestled amongst other quality properties.
A rare opportunity to secure a quality, established haven, a world away from the stresses of city life, yet only 5 minutes’ drive from the comfort and services of the delightful Adelaide Hills community of Stirling, less than 15 minutes from the Toll Gate and under 25 minutes to the CBD.
What makes this property special?
• Spacious family home on the high side of the road
• Double garage plus room for an additional 4 vehicles
• Flexible living options
• 3 living areas
• Superb, fully landscaped grounds
• Fruit trees including pears, apples and lemons
• Plenty of under cover outside area
• Built in robes to all bedrooms
• 2 slow combustion wood stoves
• Split-system reverse cycle A/C to Family room
• Miele oven, Siemens 900mm cooktop and Bosch dishwasher
• Solar Hotwater service with electric backup
• Heated towel rails
• Remote controlled roller doors to front of garage
• Ample parking space
• 1.5 kva (approx.) Solar power
• Monitorable security system
• Bottled LPG
• Over 20,000 litres of rainwater storage
• Various shedding
• Aerobic wastewater treatment system
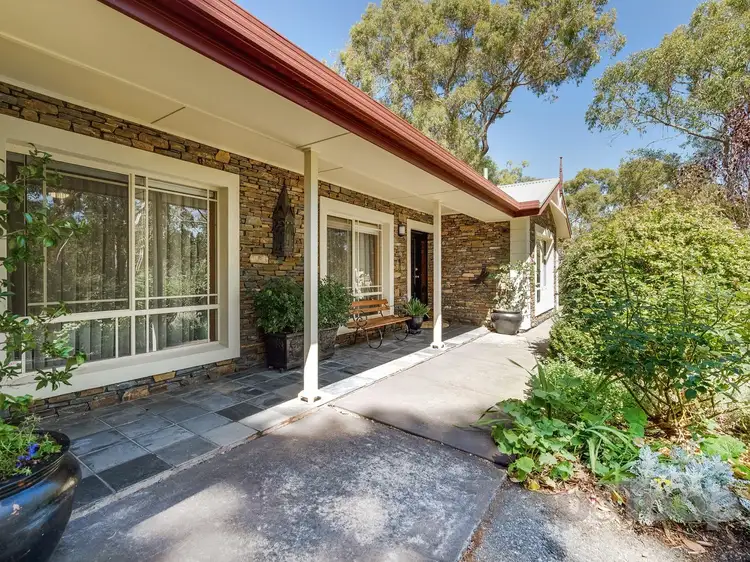
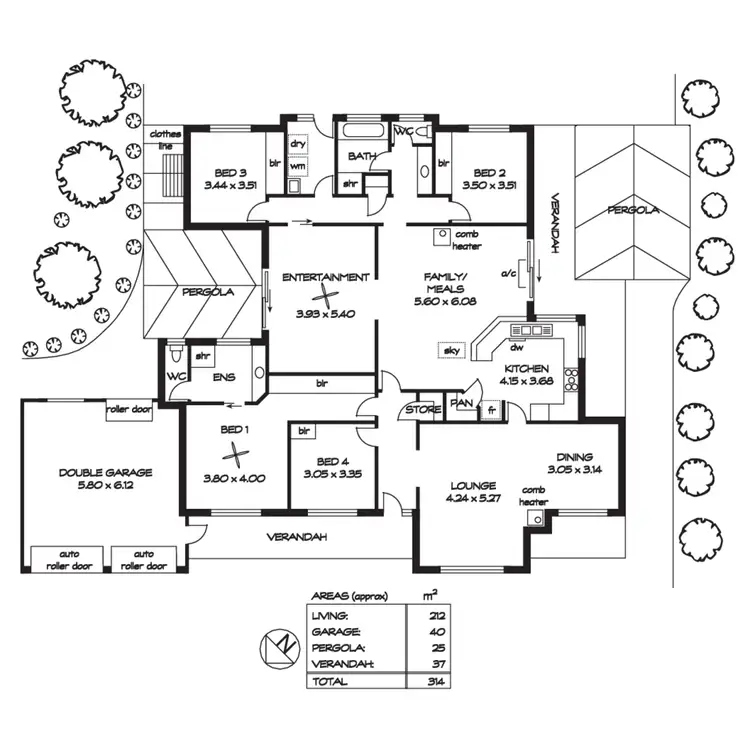
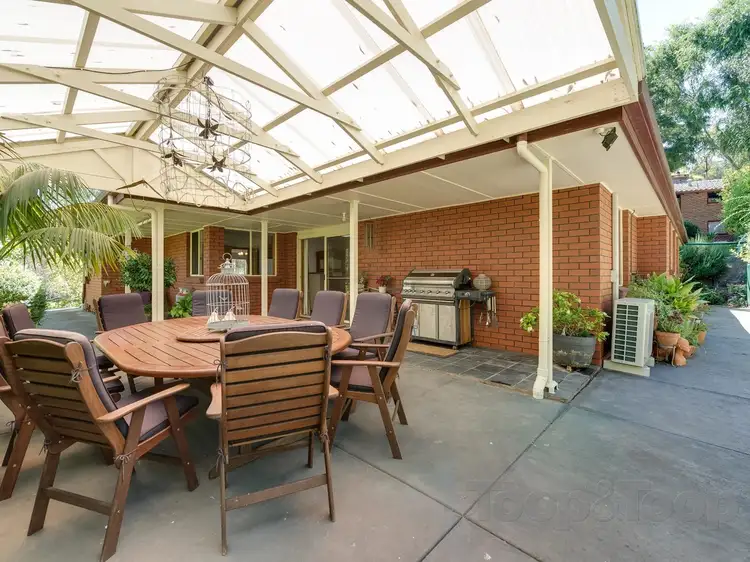
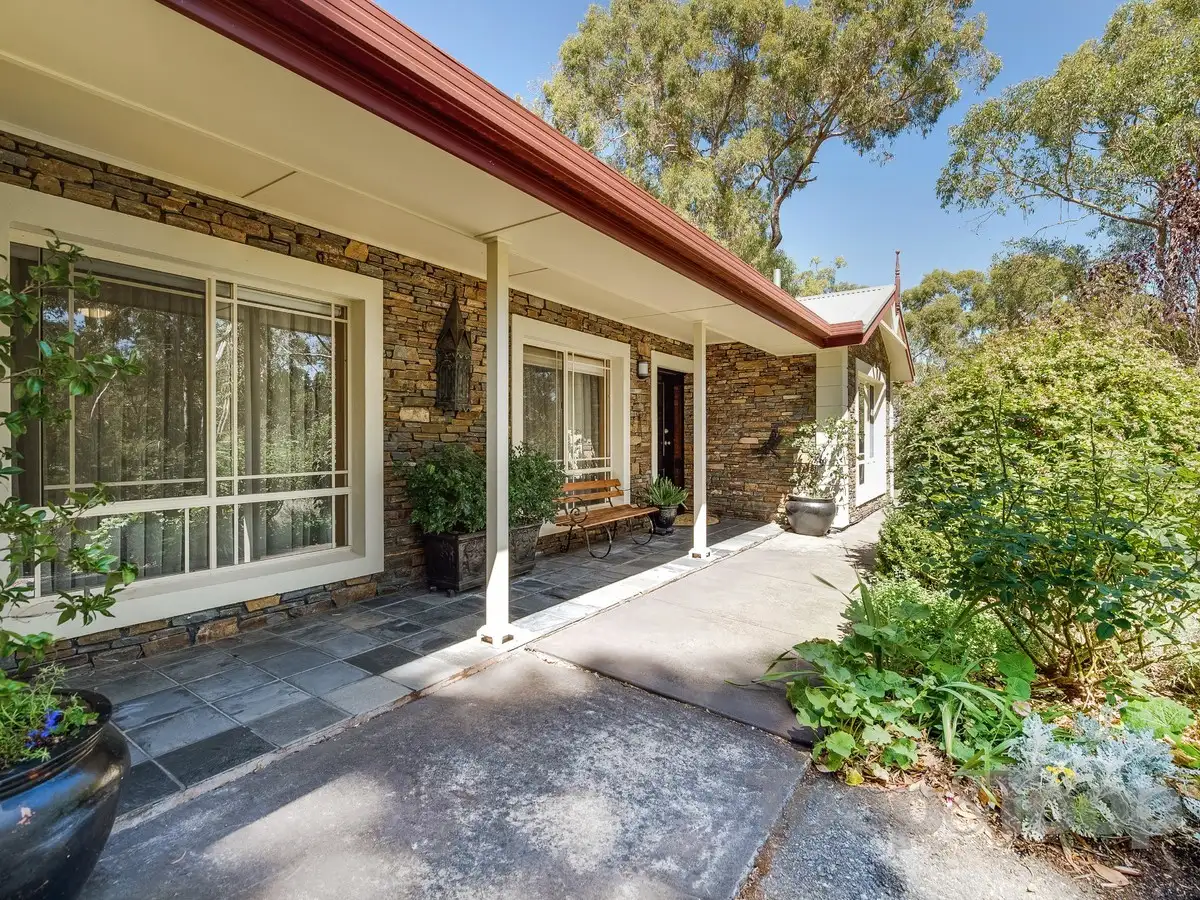


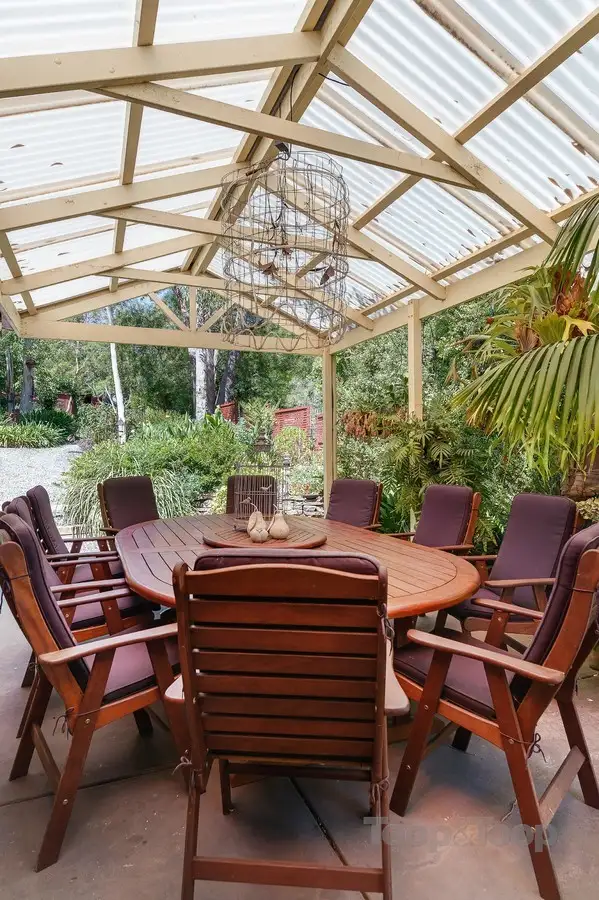
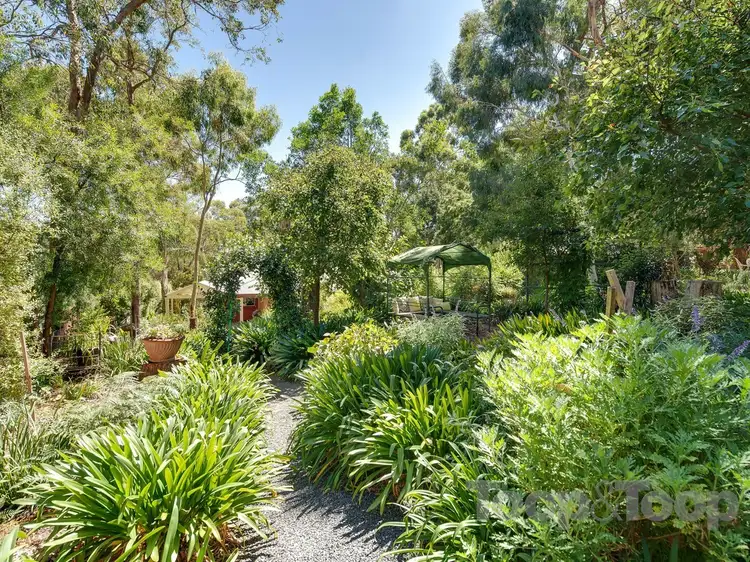
 View more
View more View more
View more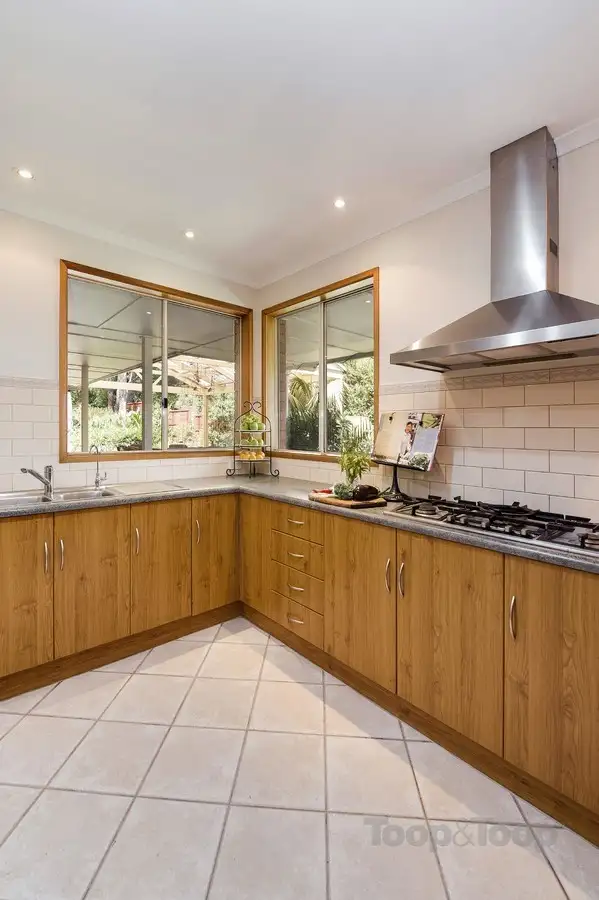 View more
View more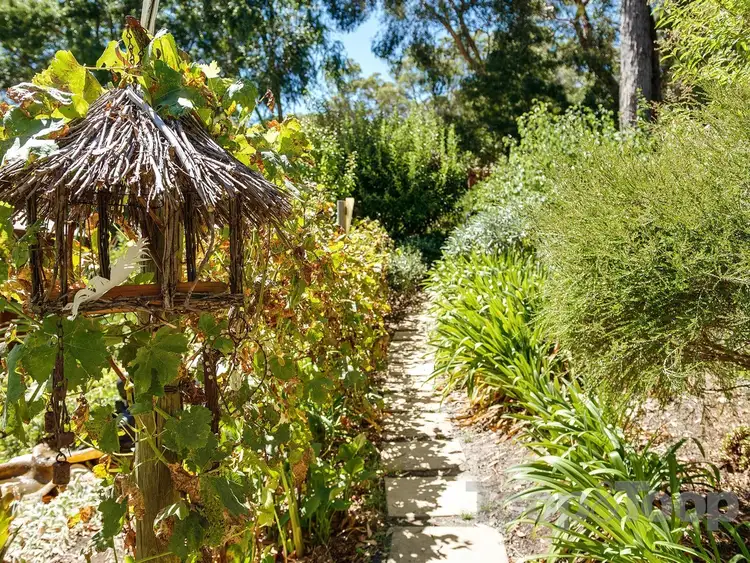 View more
View more
