Price Undisclosed
4 Bed • 2 Bath • 4 Car • 814m²
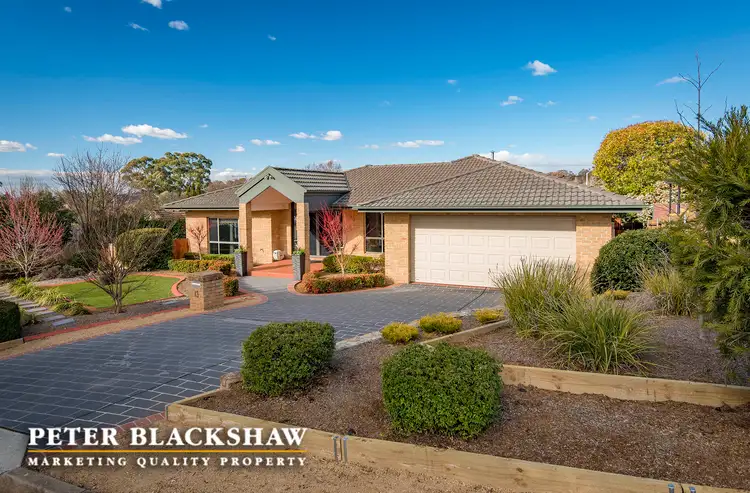
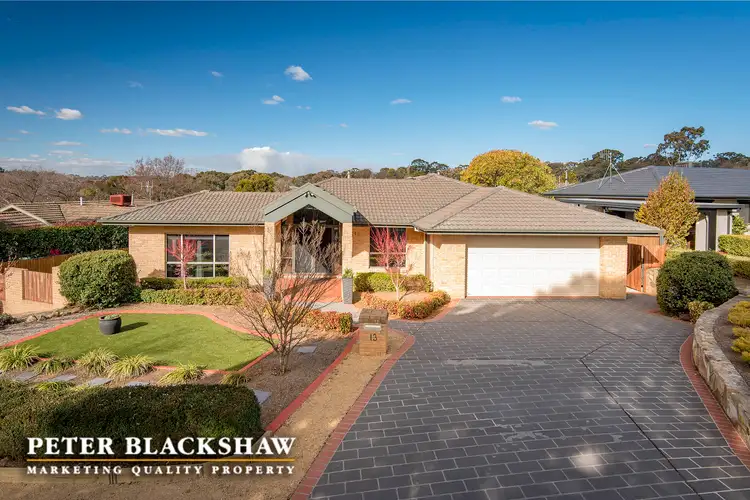
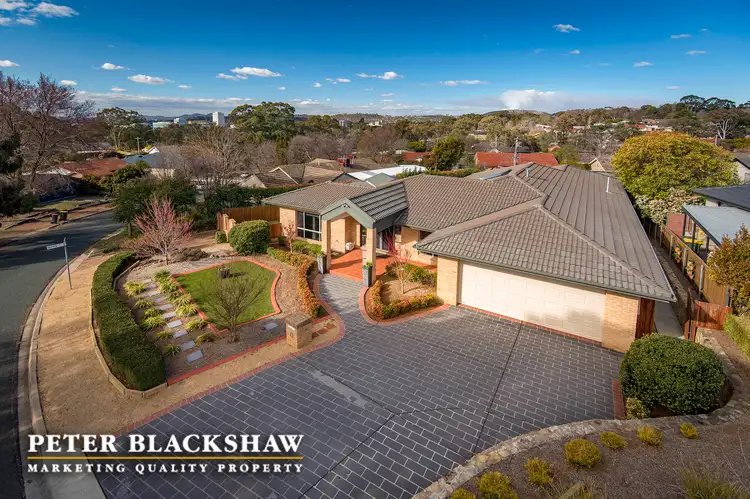
+22
Sold
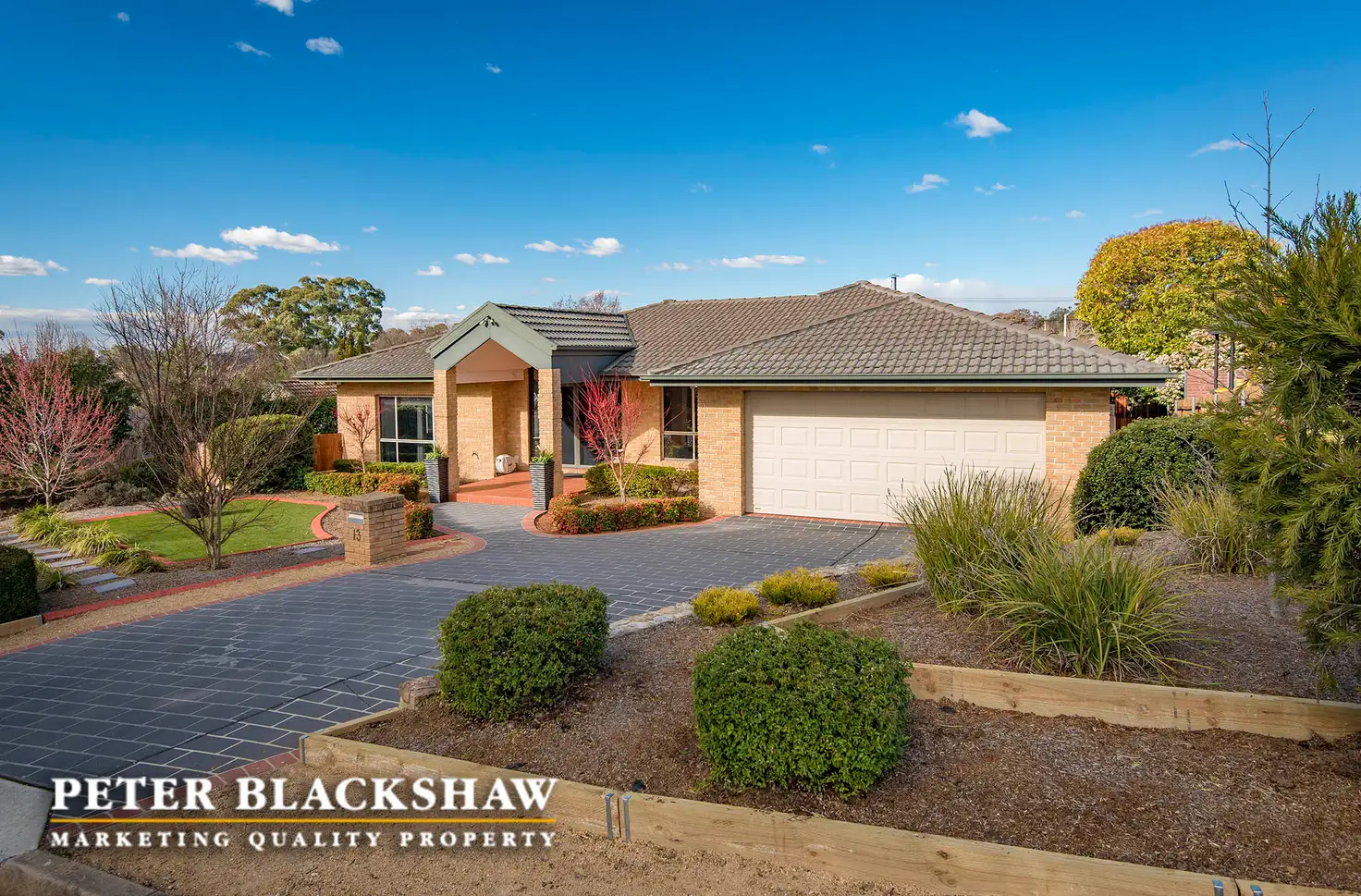


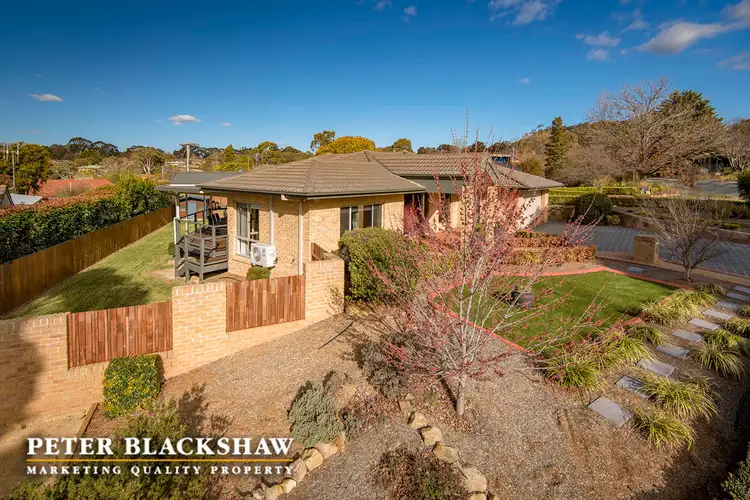
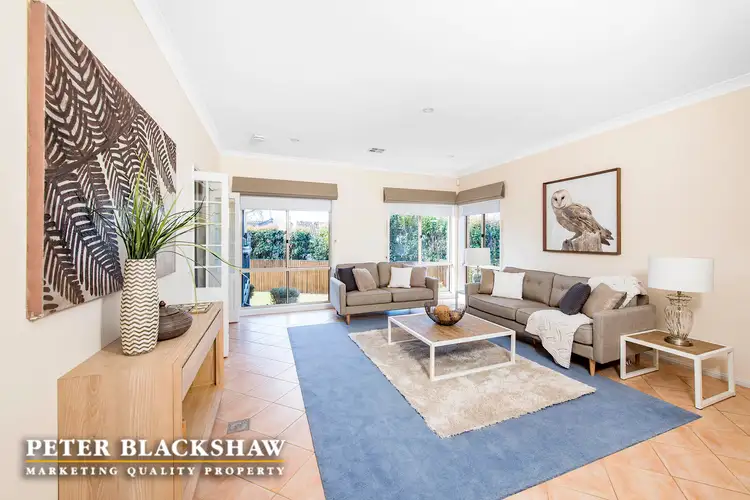
+20
Sold
13 Wilsmore Crescent, Chifley ACT 2606
Copy address
Price Undisclosed
- 4Bed
- 2Bath
- 4 Car
- 814m²
House Sold on Sat 23 Sep, 2017
What's around Wilsmore Crescent
House description
“Don't Let This One Get Away”
Property features
Building details
Area: 224m²
Energy Rating: 3.5
Land details
Area: 814m²
What's around Wilsmore Crescent
 View more
View more View more
View more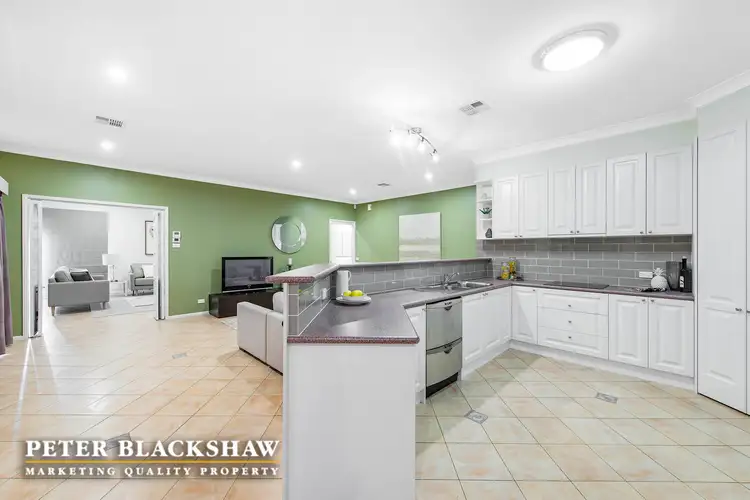 View more
View more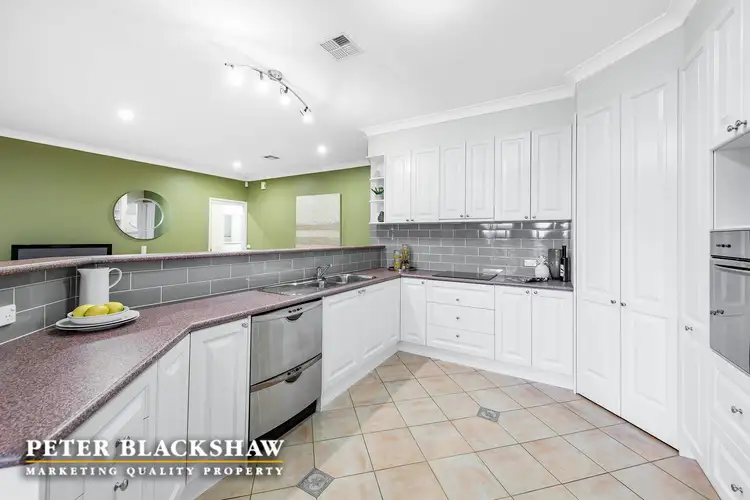 View more
View moreContact the real estate agent

Brett Hayman
Hayman Partners
0Not yet rated
Send an enquiry
This property has been sold
But you can still contact the agent13 Wilsmore Crescent, Chifley ACT 2606
Nearby schools in and around Chifley, ACT
Top reviews by locals of Chifley, ACT 2606
Discover what it's like to live in Chifley before you inspect or move.
Discussions in Chifley, ACT
Wondering what the latest hot topics are in Chifley, Australian Capital Territory?
Similar Houses for sale in Chifley, ACT 2606
Properties for sale in nearby suburbs
Report Listing
