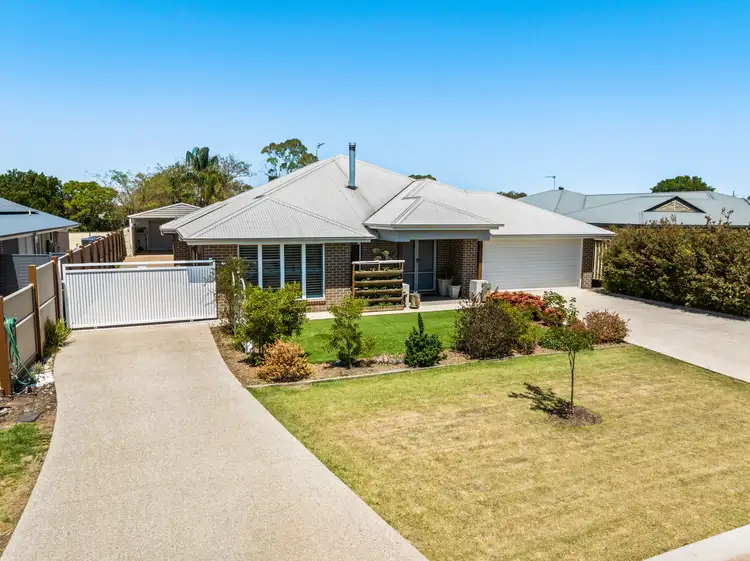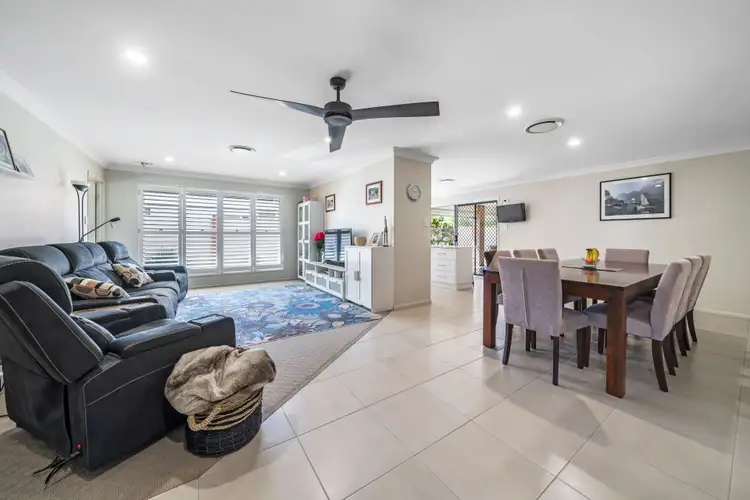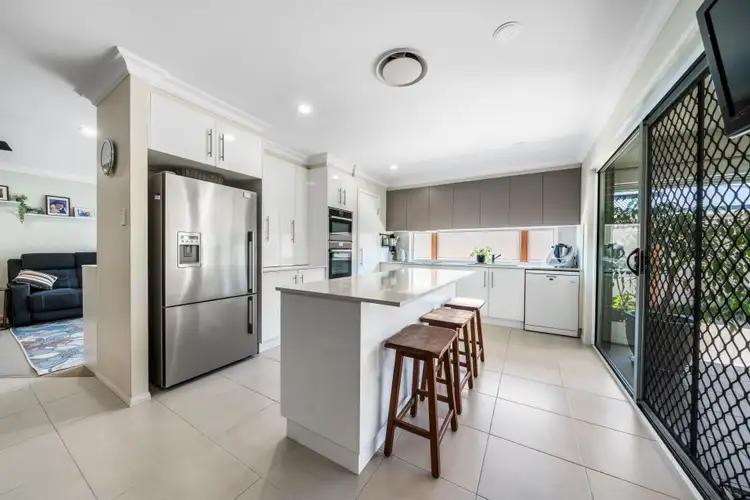Nestled in a tranquil cul-de-sac amidst quality surroundings, this spacious 4-bedroom home boasts an extended living space with entertainment areas that lead to a relaxing spa deck. You'll also have an additional garage plus carport, alongside a 3-bay workshop.
Step into this remarkable residence and you'll be greeted by double entry doors, setting the tone for the meticulous attention to detail found throughout.
The wide foyer and hallways are elegantly tiled, seamlessly leading to the living areas. The kitchen, a culinary enthusiast's dream, boasts Caesarstone benchtops, a central breakfast servery, and top-notch appliances, including a wall 'pyrolytic' oven with a slide-in door and steam function. It doesn't stop there - a microwave/oven combo, electric ceramic hotplates, dishwasher, and a spacious pantry make meal prep a breeze.
The office is a versatile space, complete with a high-rise desk area, an ideal spot for a workstation or a children's study nook conveniently located adjacent to the bustling kitchen and dining area. The kitchen flows into the living room, and sliding doors open to the family/pool room, with a tiled floor, ceiling fan, and two stacker doors for easy access to the outdoor entertaining area. Here, a BBQ and entertainment space await, featuring a ceiling fan and clear pull-down screens. Just steps away, a covered spa area with timber decking overlooks the backyard and meets safety standards with pool fencing.
The master bedroom offers double hanging space, a ceiling fan, and an ensuite with a private toilet, single vanity, and plenty of storage. Bedrooms 2, 3, and 4 are not to be overlooked, each equipped with built-in robes and ceiling fans for comfort.
The bathroom features a separate bath and shower, a vanity, and exhaust heater lights. For added convenience, there's a powder vanity area nestled between the bathroom and toilet rooms. The well-organized laundry has ample storage and a practical laminate benchtop.
This home's modern touches extend to technology, with a Sonos speaker system enhancing your living experience. With a double garage offering a wall of storage cupboards and a remote panel door, this residence truly leaves no more for the imagination providing a comfortable, sophisticated, and high-tech living environment.
This quality built home is an Arden Vale construction, built in 2010, consisting of approximately 32 squares.
Extra improvements:
• Cemented driveway with electric gated entrance to rear shedding
• 8.2m x 4.5m 3 bay shed, has 2 roller doors plus entry sliding door, fireplace, toilet & sink. (council approved plumbing including allowance for a shower)
• 7m x 8m shed plus 6m x 7m carport (2.7m height)
• From the first day of commencement to build no stone was left unturned, prior to building 1.4m clay was removed from site, and replaced with gravel (compacted) changing E type to M-H1. Extra reinforcements on driveways, along fencing and electric gate. ($32,000)
Additional features:
• double insulation
• wood heater ducted to the living and lounge room areas
• ducted air conditioning throughout
• hopper windows in main bedroom and living
• security sliding doors
• sprinkler system at front
• rainwater taps on both sides of the residence and rear
Water:
• 2 x rainwater tanks near shed
• Underground tank 10,000 gallons (front yard) connected throughout the residence. Ability to switch between rain or town water
Enquire today and make this exceptional property your new dream home. The selling Agent Kathy Hohns is only a phone call away - 0417 197 746








 View more
View more View more
View more View more
View more View more
View more
