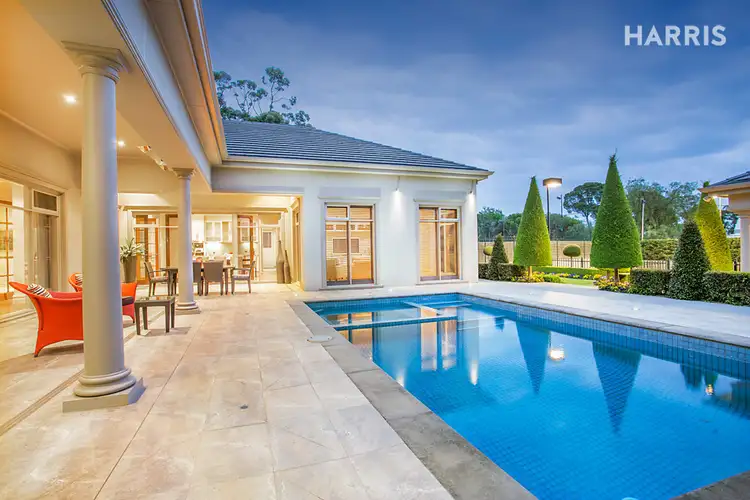Enjoying pride of place on the prestigious Springfield Estate, this magnificent executive residence offers all the luxurious creature comforts and the latest modern technology including temperature-controlled wine room with 3000-bottle capacity, dream Jag kitchen with Miele appliances, security alarm, video intercom and keypad-coded side gates, C-Bus home automation, Xantech audio distribution with LCD touch-panel controllers, ducted reverse cycle air conditioning (2 units), surround sound, Gas-log fire (formal and family area), marble-tiled bathrooms with under floor heating and heated towel rails, drying room and much more.
Step outside and enjoy the dazzling lifestyle gardens featuring N/S Astro turf tennis court, solar gas heating pool and spa, Cookon commercial 5-burner barbecue and rangehood, automated garden watering and outdoor lighting scheme, this stunning home offers outstanding resort-style facilities and is ready to welcome the aspirational family buyer.
Completed in 2006, it still feels as fresh as the day it was built and would easily rank amongst the most luxurious and prestigious homes in Adelaide today. Secure, private and offering a brand of functionality that can only be achieved with a custom fit-out and designer's eye for detail including an abundance of quality Jag cabinetry, niches for artwork and Melbourne-sourced finishing touches you won't see anywhere else. And with C-Bus home automation, you can virtually set it up to run itself!
Nothing impresses quite like a grand double-height entrance hall, with an epic staircase supplying the perfect photo opportunity for milestone birthdays and weddings. (Note to self: marquee on tennis court, caterers in 4-car garage.) And like every accomplished entertainer, there's a powerhouse of gadgets, accessories and exclusive venues to ensure every occasion is seamless and unforgettable.
Set the scene with surround sound, inside and out; a temperature-controlled wine room with 3000-bottle capacity, dream Jag kitchen with walk-in pantry and chef's selection of Miele appliances, elegant formal and family spaces, and, wait for it... a billiard room with automated curtains and professional wet bar - dishwasher and fridge included! And did we mention the two outdoor venues? No? Choose between a poolside colonnade with stainless steel barbecue station and gas heaters, and a courtside pavilion with outdoor kitchen and views all the way to the coast. Of course, top billing has to go to the court, pool and spa for their ability to keep kids and their friends active and engaged for hours at a time; complete with a pool bathroom and driveway parking for a small fleet of teen cars.
And, when it's time for bed, four hotel-quality bedroom suites offer so much more than just a good night's sleep, with sumptuous marble-tiled bathrooms and well-organized walk-in robes. Included in this luxury line-up are a private guest suite at entry level and, befitting the master of the house, a palatial first-floor retreat with sitting area and adjacent study/nursery/gym. Naturally, this is in addition to the main study downstairs, while personal study stations are also thoughtfully included in the two children's bedrooms.
With every room enjoying a garden view; chiselled topiaries and lush layerings add yet another level of manicured exclusivity to this stunning home on the doorstep of Brown Hill Creek Conservation Park and only minutes to shops, cafes and cinemas at Mitcham Square, King William Road, and Burnside Village. Just turn the key to enjoy!
Highlights:
Solar gas heating pool & spa
Astro turf tennis court
Security alarm, video intercom & keypad-coded side gates
Auto 4-car garage with drive-thru service access & direct entry to home
C-Bus home automation
Xantech audio distribution with LCD touch-panel controllers
Foxtel (family areas & master bedroom)
Ducted r/c air conditioning (2 units)
Gas-log fire (formal lounge)
Premium built-in storage throughout including luxury Jag fit-outs: kitchen, wet bar, library cupboard, entertainment units, buffet, outdoor kitchen & more
Miele appliances: coffee machine, combination oven, plate warmer, 900mm standard oven, 900mm gas cook top & dishwasher
Cookon commercial 5-burner barbecue & rangehood
Marble-tiled bathrooms with under-floor heating & heated towel rails
Guest powder room
Drying room
Plantation shutters & full-length silk drapes
Automated garden watering & outdoor lighting scheme
Specifications:
CT / 6115/611
Council / City of Mitcham
Zone / R(EP)
Built / 2006
Land / 1928m2
Internal / 602m2
Frontage / 32.31m
Council Rates / $9294.35pa
SA Water / $1033.95pq
ES Levy / $1589.60pa








 View more
View more View more
View more View more
View more View more
View more
