This beautiful custom designed, 6 bedroom, 3 bathroom home represents the essence of sophisticated French provincial style throughout on a large 4623sqm. Complemented with an additional 1 bedroom, 1 bathroom granny flat, this property has numerous options for growing families, generational living, or working from home.
Positioned in the prestigious Rathulba Estate you will instantly fall in love with that story-book charm, grand appeal & the leafy manicured gardens that this property provides. With commanding street presence, this steel framed home was constructed by a master builder in 2004. A split level design was the ideal build to complement the block with ample under house storage and a triple garage with internal access. The 3m ceilings, French doors & large windows provide plenty of natural light throughout while the neutral colour palette and premium quality finishes including beautiful porcelain tiles, Heritage skirting, ornate cornice work & detailed roses come together for the property's graceful style. Separate living, family and dining areas provide plenty of room for a large family while the wrap around verandahs provide a great spot for bird watching or enjoying your morning cuppa.
The kitchen is the heart of the home with parquetry brush box timber flooring and twin island benches, a stunning custom-built timber-framed hexagonal skylight creates an eye-catching entry for the one-of-a-kind kitchen, complemented by the stunning, dark textured appearance of the 40mm granite benchtops. The kitchen maintains the home's sense of refined sophistication, while also delivering a long list of luxury features including the freestanding 900mm electric oven and gas stove with removable teppanyaki hotplate. The master bedroom is generous in size and has that classic curved detail with a walk in robe, ensuite and opens out onto the back alfresco area. Bedrooms 2-4 have built in robes, ceiling fans & the 5th bedroom is ideal for an office or study as it has a study nook. Externally the home has beautiful, immaculate grounds and a BBQ alfresco area overlooking the inground salt chlorinated, heated swimming pool. Off the side of the pool you will find an additional granny flat, office space, teenagers retreat or personal gym with its own bathroom and kitchen. An oversized double carport was built for the purpose of storing the caravan or boat with power available. A fenced area provides the perfect spot for a chicken coop, fruit trees and yard for the kids to play. There is an additional water tank for ground and gardens while the home is on town services. For all year round comfort the home has ducted air-conditioning, natural gas fireplace and a 15.78kw solar system has been installed. This home has it all! Located within 5 minutes drive to Greenhills Shopping Centre, Maitlands Hospital & Surrounding schools such as Hunter Valley Grammar, this property is centrally located and a must see!
* This information has been prepared to assist solely in the marketing of this property. While all care has been taken to ensure the information provided herein is correct, we do not take responsibility for any inaccuracies. Accordingly, all interested parties should make their own enquiries to verify the information.

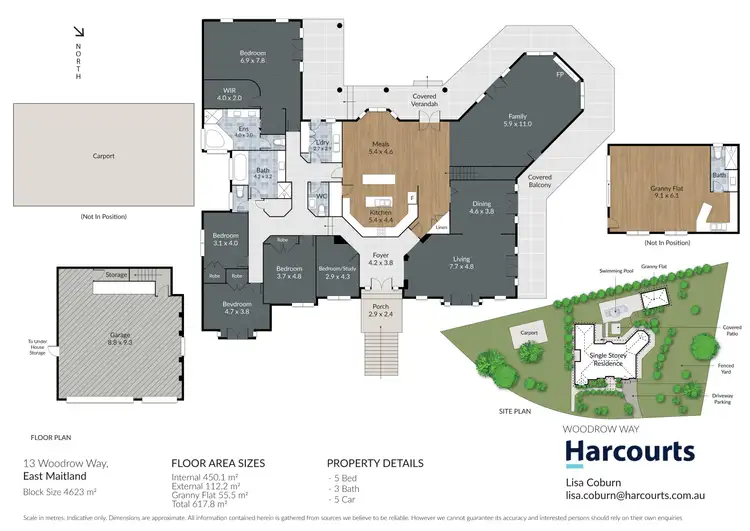
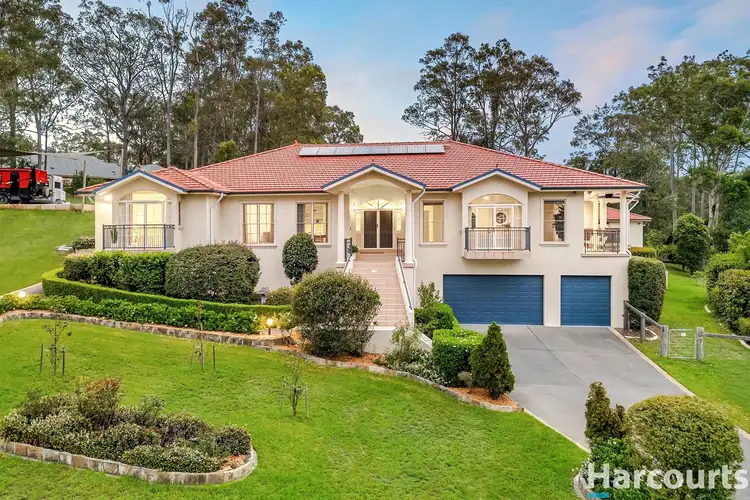
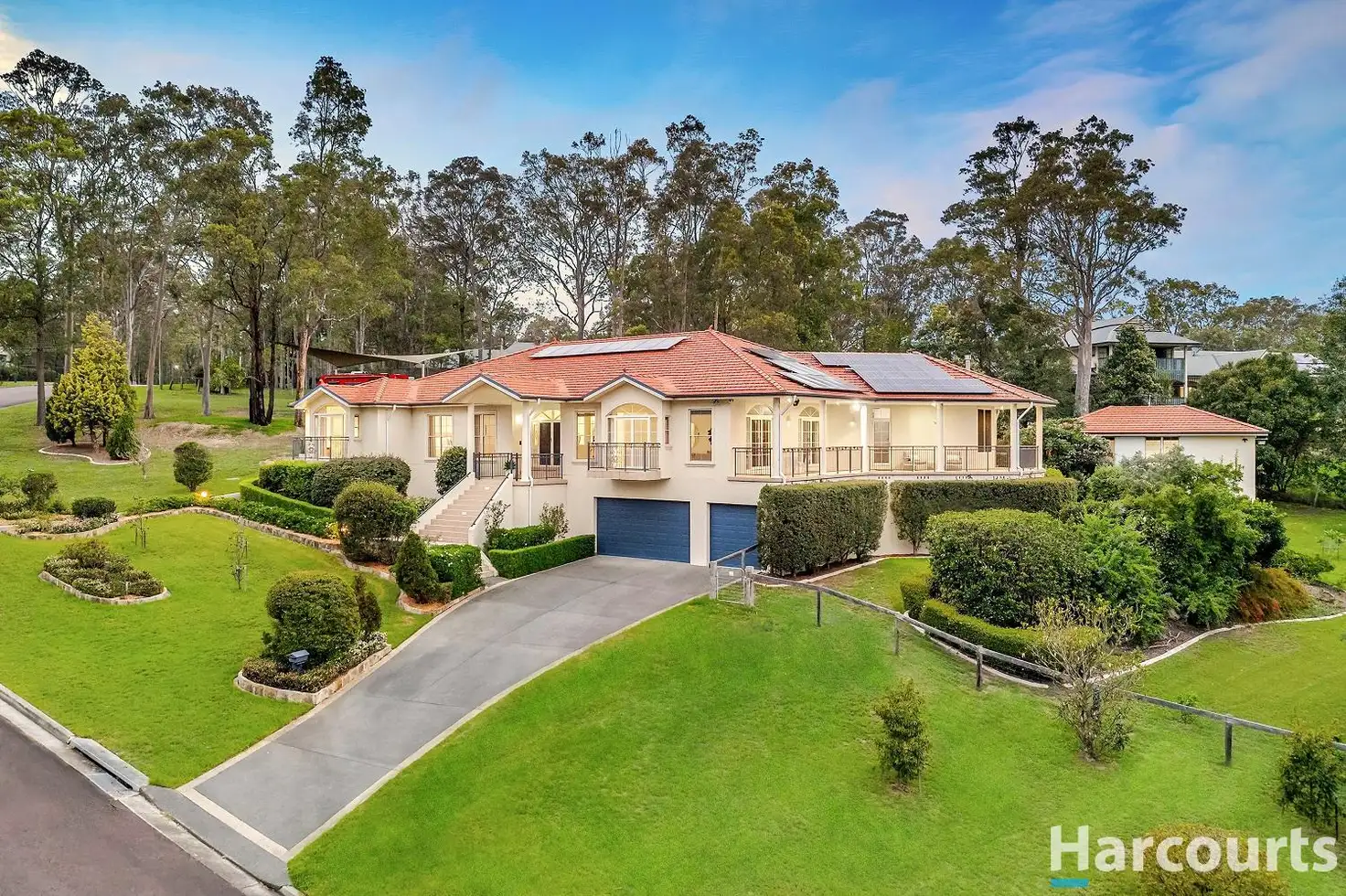


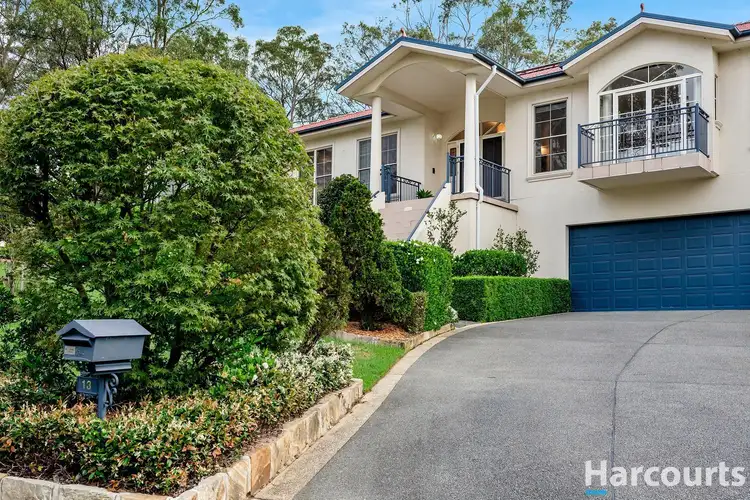
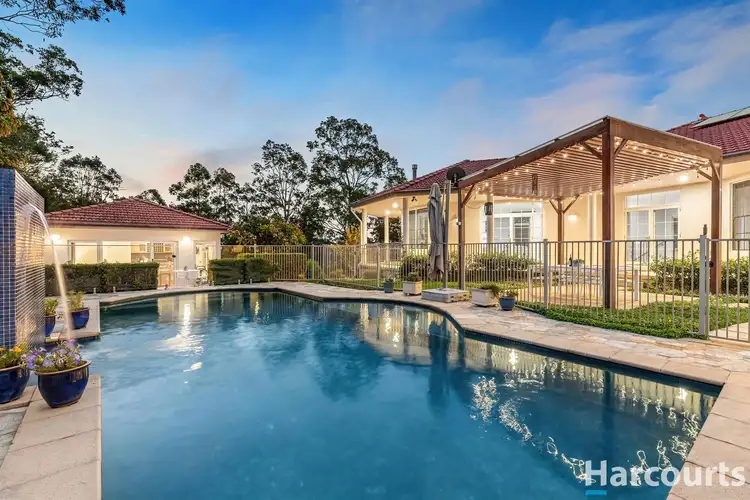
 View more
View more View more
View more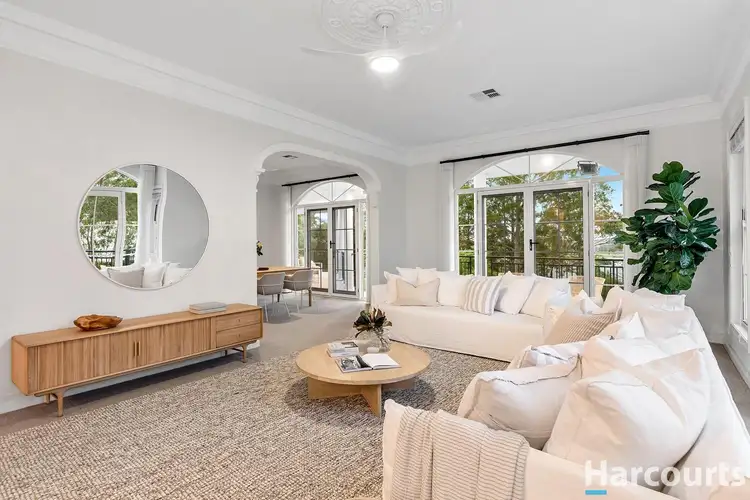 View more
View more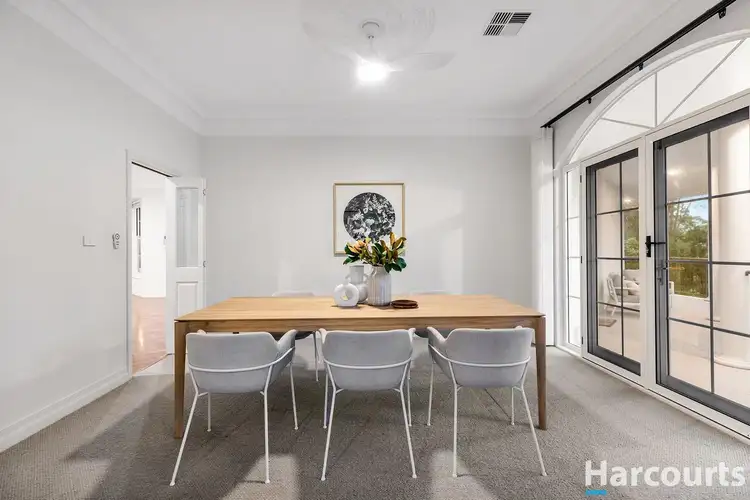 View more
View more
