This contemporary designer home has been superbly constructed with high-end inclusions and designer finish throughout, offering a modern home with wow factor. The home superbly flows over two generous levels and is built over 400m2 approx.
A stunning residence consisting of SIX generous bedrooms, three bathrooms, three car garage, four large living areas, rumpus room, formal and informal living, directly opposite reserve, a covered alfresco with custom made BBQ area/kitchen.
As you enter this extraordinaire home you are greeted with quality spotted gum timber floors, gourmet kitchen with 60mm stone benchtops, SMEG appliances, TWO ovens, integrated fridge, built-in microwave and huge walk-in pantry.
Downstairs offers enormous spaces totalling over 124m2 (approx.) with additional large spacious bedroom, huge living space, kitchenette and bathroom. This impressive home must be inspected.
Features:
- Commanding designer home
- Directly opposite parkland
- Premium spotted gum timber floors
- Over 400m2 under the roof line, over two levels (approx.)
- SIX bedrooms
- Three designer bathrooms
- Three car garage with huge storage
- Master bedroom with walk-in-robe, ensuite and private balcony
- Balcony with parkland views (off master bedroom)
- Gourmet kitchen with 60mm stone benchtops, SMEG appliances, integrated fridge, dishwasher, built-in microwave, TWO ovens and stunning timber bulk head
- HUGE Butler's pantry with stone benchtops, stone splashback, double sink and plenty of storage and shelving
- Covered tiled alfresco with LED lights and fan
- Outdoor built-in BBQ area with stone benchtops, storage, sink and wine fridge
- Speaker system in ALL upstairs living areas - Clipsal brand
- Rumpus room with custom built-in cabinetry
- Enormous storage rooms
- Formal and informal living areas
- Formal lounge with feature timber design and built-in ethanol fireplace
- LED lights throughout
- Ducted gas heating - 3 zones (can be controlled through mobile phone)
- Ducted cooling - 3 zones (can be controlled through mobile phone)
- Ducted vacuum
- Modern roller blinds and elegant pelmets throughout
- Suspended concrete slab between two levels
- Video intercom system
- Automatic sprinklers
- Dripper system to the front and back
- Short drive local Crace Shops
- Short drive to Gungahlin Town Centre
- Short drive to Canberra Centre
Rates: $2,128pa (approx.)
Block Size: 577m2 (approx.)
Land Value: $336,000 (approx.)
House Size: 400m2 under the roofline (approx.)
EER: 5
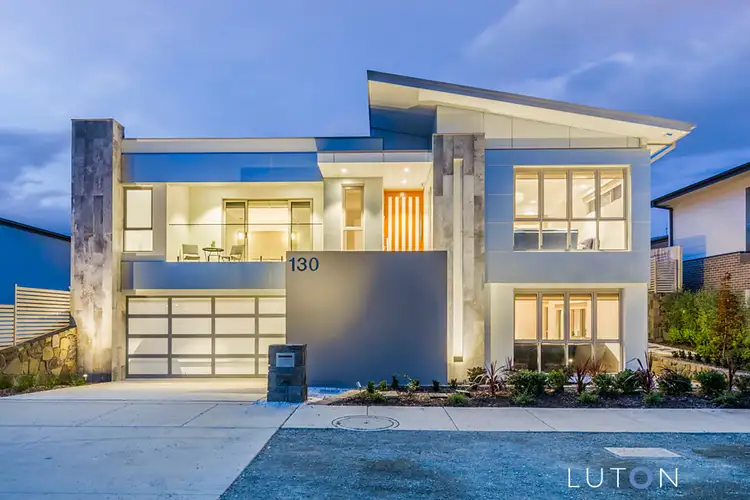
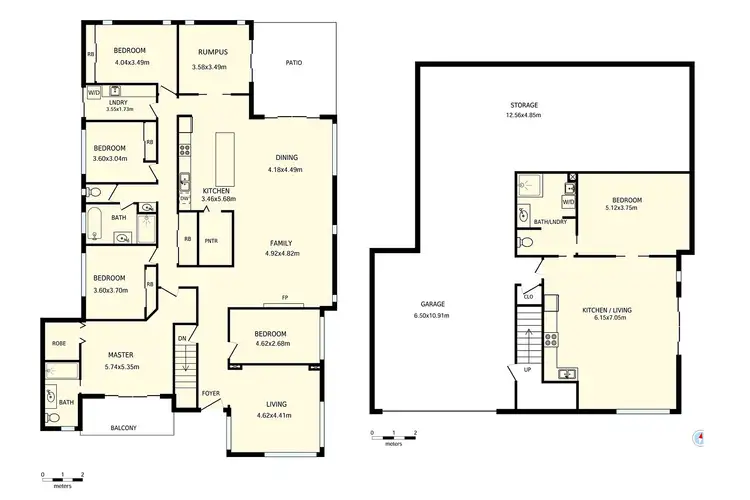
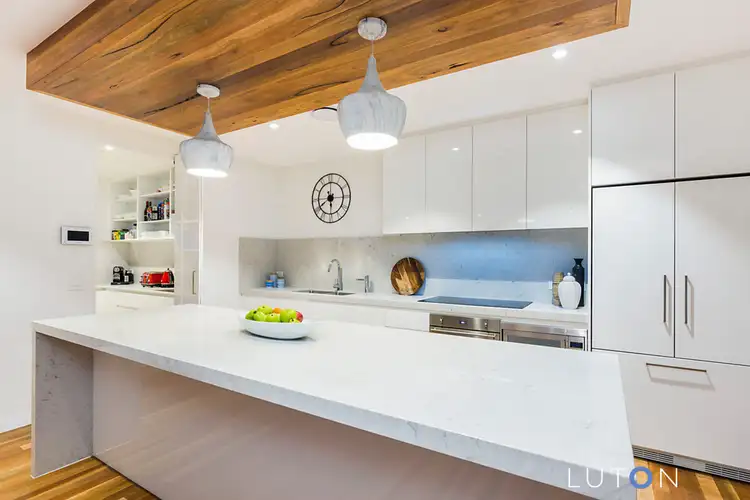
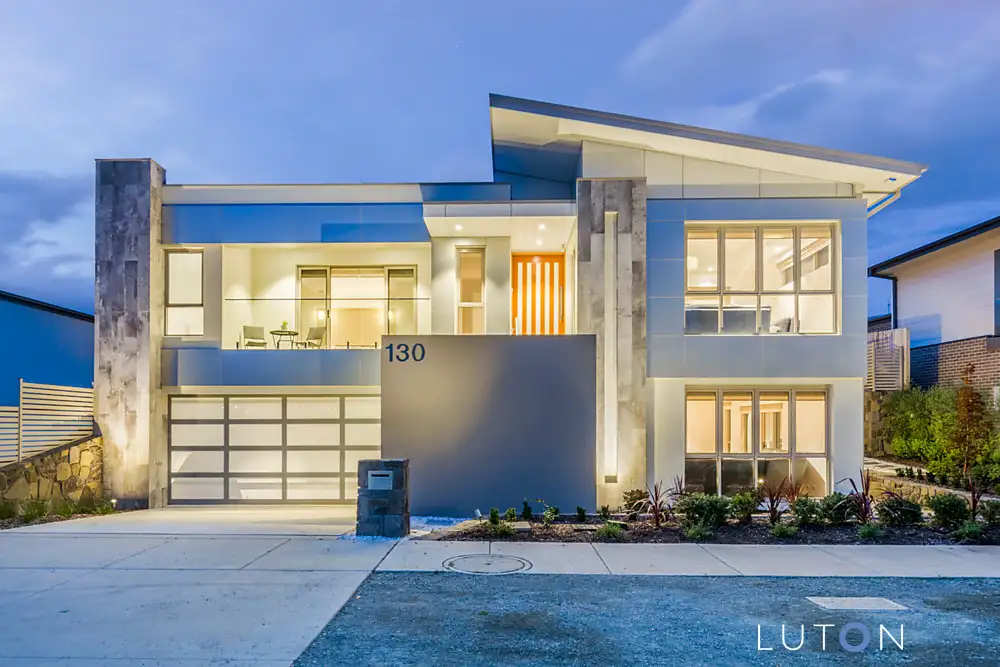


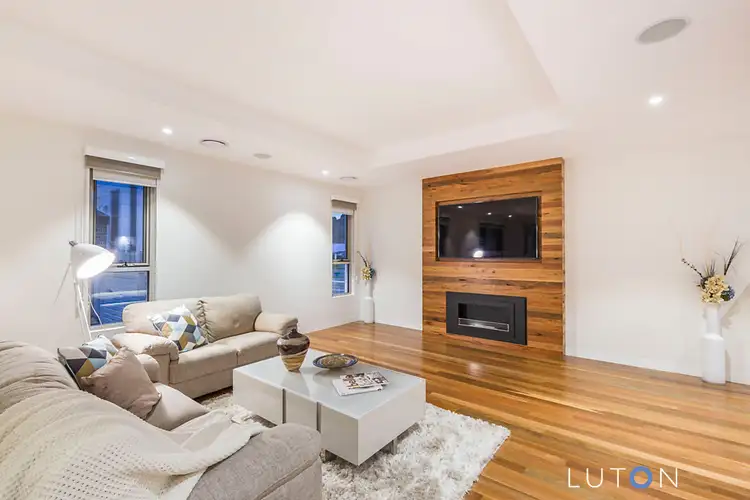
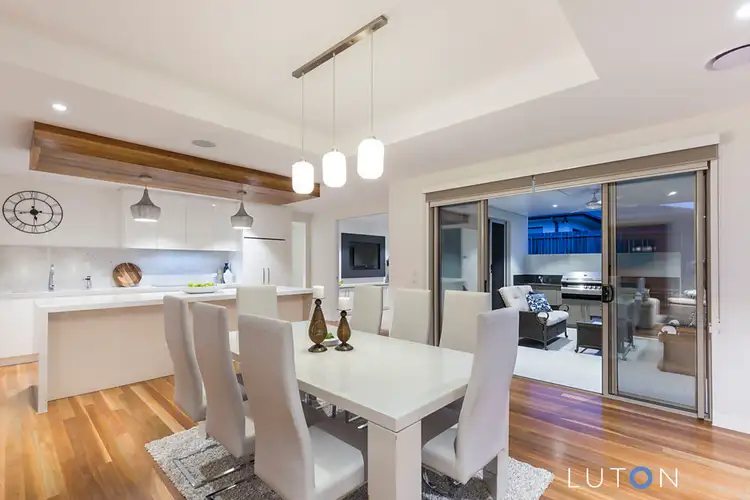
 View more
View more View more
View more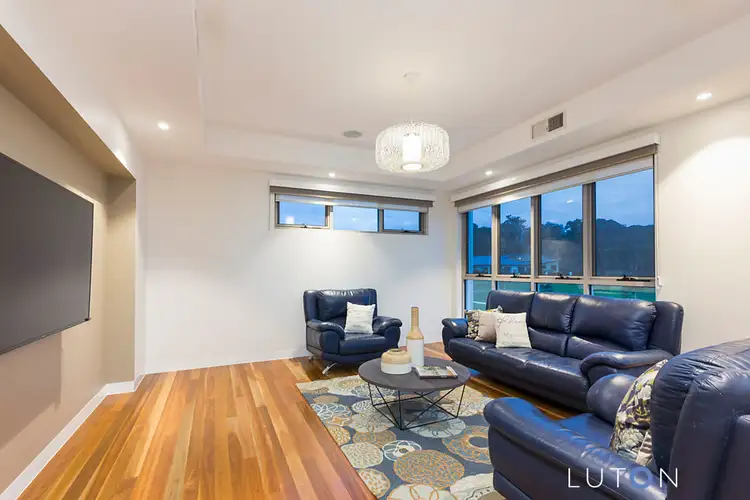 View more
View more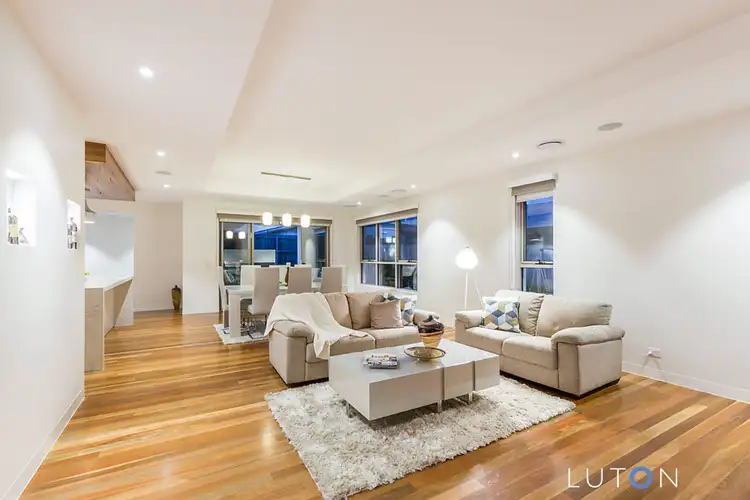 View more
View more
