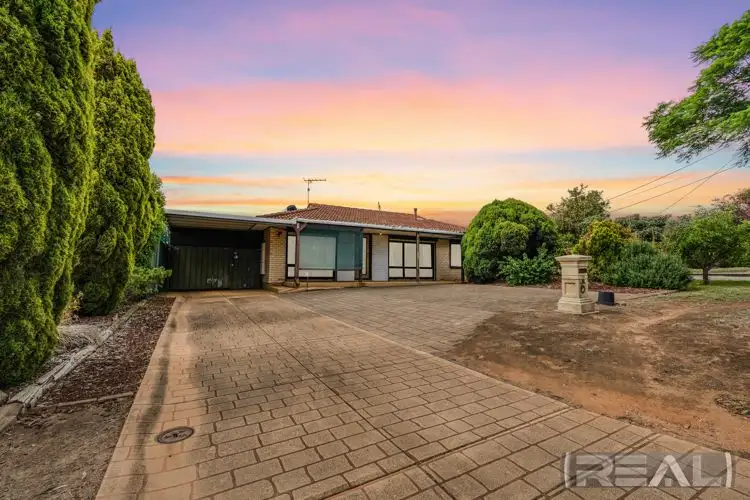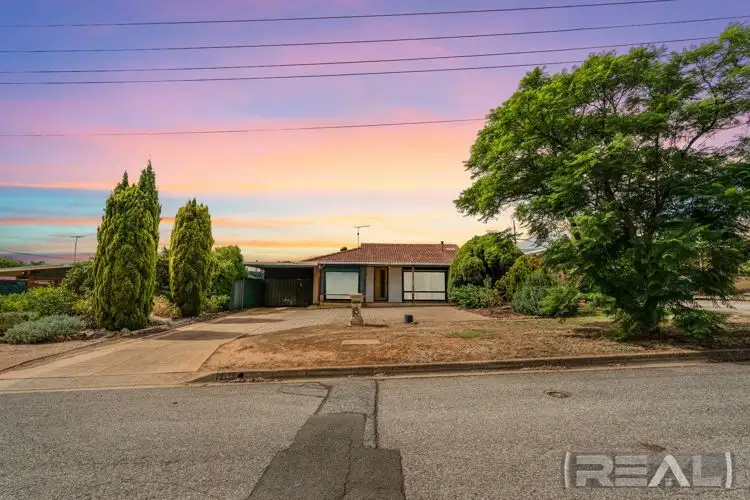$536,000
3 Bed • 1 Bath • 2 Car • 730m²



+24
Sold





+22
Sold
130 McIntyre Road, Gulfview Heights SA 5096
Copy address
$536,000
- 3Bed
- 1Bath
- 2 Car
- 730m²
House Sold on Wed 19 Apr, 2023
What's around McIntyre Road
House description
“Under instructions, one owner home on approx. 730m2 - Renovate or redevelop”
Building details
Area: 104m²
Land details
Area: 730m²
Interactive media & resources
What's around McIntyre Road
 View more
View more View more
View more View more
View more View more
View moreContact the real estate agent

Andy White
REAL Agents & Auctioneers
5(2 Reviews)
Send an enquiry
This property has been sold
But you can still contact the agent130 McIntyre Road, Gulfview Heights SA 5096
Nearby schools in and around Gulfview Heights, SA
Top reviews by locals of Gulfview Heights, SA 5096
Discover what it's like to live in Gulfview Heights before you inspect or move.
Discussions in Gulfview Heights, SA
Wondering what the latest hot topics are in Gulfview Heights, South Australia?
Similar Houses for sale in Gulfview Heights, SA 5096
Properties for sale in nearby suburbs
Report Listing
