Text '130SAY' to 0488 810 057 for all property information.
Elegantly and eloquently executed, this stunning tropical designed semi elevated 5-bedroom home with a separate studio is the perfect place to raise your family or simply get away from it all. With all the creature comforts you could ever imagine; this home will be in high demand so do not miss out.
– Tiled throughout with 5 extra-large bedrooms all with built-in robes, television ports and split system aircons, the master has its own ensuite as well as a private dressing room, with the other four bedrooms with direct access to the deck overlooking the pool
– Huge kitchen with abundance of cupboards, stone bench tops with waterfall edging with a breakfast bar to enjoy those family gatherings
– Enormous living room with 180 degree views over the gardens, pool and tennis court
– Totally separate studio / granny flat or that essential home office with ensuite - perfect for the family when they visit in those dry season months
– Massive full-length verandahs running the length of the house creating two entertaining spaces both front and back
– Huge 18 x 6m low maintenance (ioniser system) fully fenced pool with beach area for the littlies, diving board for the big ones and shade sails covering the 12-person spa, great for daily exercise, kicking back with a cold one or even the potential to have swimming classes
– A fully fenced championship size tennis court which has recently been resurfaced, great for basketball, skateboarding, kids games, outdoor cinema, parties or even build a huge shed
– 6 vehicle carport with space for all your larger toys, such as boat, trailer and caravan
– 6 x 9m shed with a separate bitumen driveway, 3 phase power and undercover carport with room to extend and make bigger
– Backup generator installed, big enough to run the whole house including the air conditioners, televisions, lights, fans and all your essential items, never be left in the dark
– Beautifully manicured reticulated gardens, shade shed, pond, aviary, solar hot water and much, much more
Entry into this immaculate property is through double electric gates, drive all the way through to the house and carport, with a turning circle for easy parking along a fully sealed bitumen driveway.
The recently renovated kitchen is a delight to work in, with state of the art appliances including gas stove for energy efficiency, an abundance of bench and cupboard space and a communicating breakfast bar to the dining room. You can look out over the gardens in the dining and living areas through the eloquent plantation shutters which adds to that country feel.
Entertaining has never been easier with the enormous front verandah fully wired with sound and vision, decked in modwood for low maintenance and with views out over the beautiful gardens, pool and tennis court and the back verandah overlooking the gardens where the ‘men’ can hang whilst cooking on the BBQ. There is space for everyone.
Outdoors the kids will never get bored with more to do than you can imagine, whether on the tennis court, in the pool or building in the shed or spread out over the massive block there is plenty of room where children, teenagers and adults alike can let their imaginations run wild.
Tucked away on a quiet no through road and the lagoon right at your door step, you can go bush walking, bird or animal watching, bike or horse riding or just going on a picnic, you’ll simply love the serenity on offer with this truly amazing property.
Look to get away from it all at this phenomenal property in the highly sort after McMinns Lagoon with an enormous main residence alongside a separate studio, giving loads of opportunity to tailor the living space to your specific needs.
Council Rates: Approx. $1212 per annum
Area Under Title: 1 hectares 3500 square metres (3.3 Acres)
Zoning: RR (Rural Residential)
Status: Vacant Possession
Building Report: Available in Web book
Pest Report: Available in Web book
Settlement period: 30 days
Deposit: 10% or variation on request
Easements as per title: (none found)
House Area Under Roof: 378m2
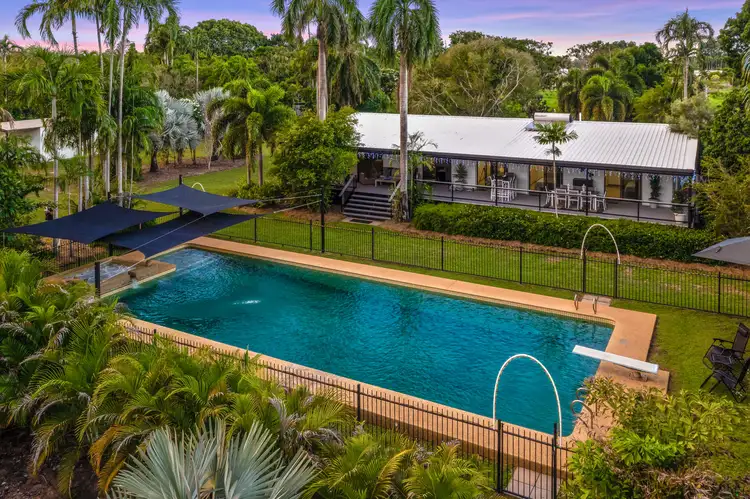
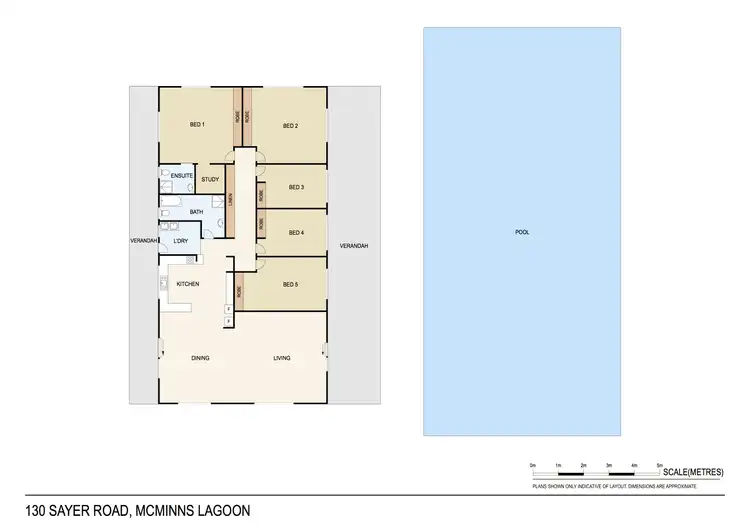
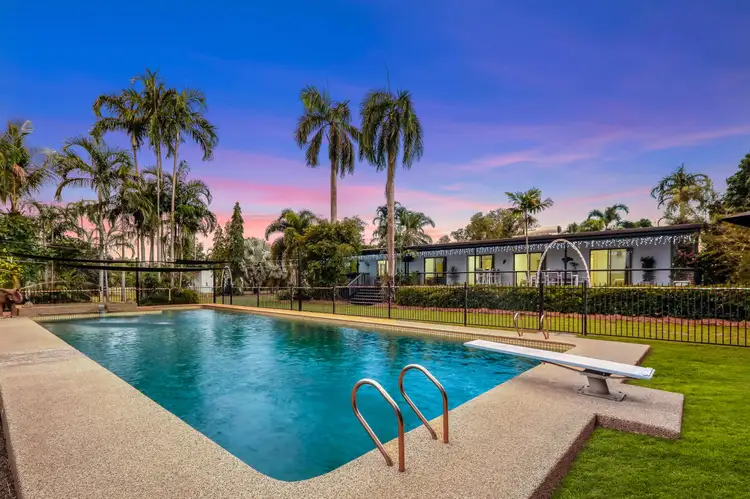
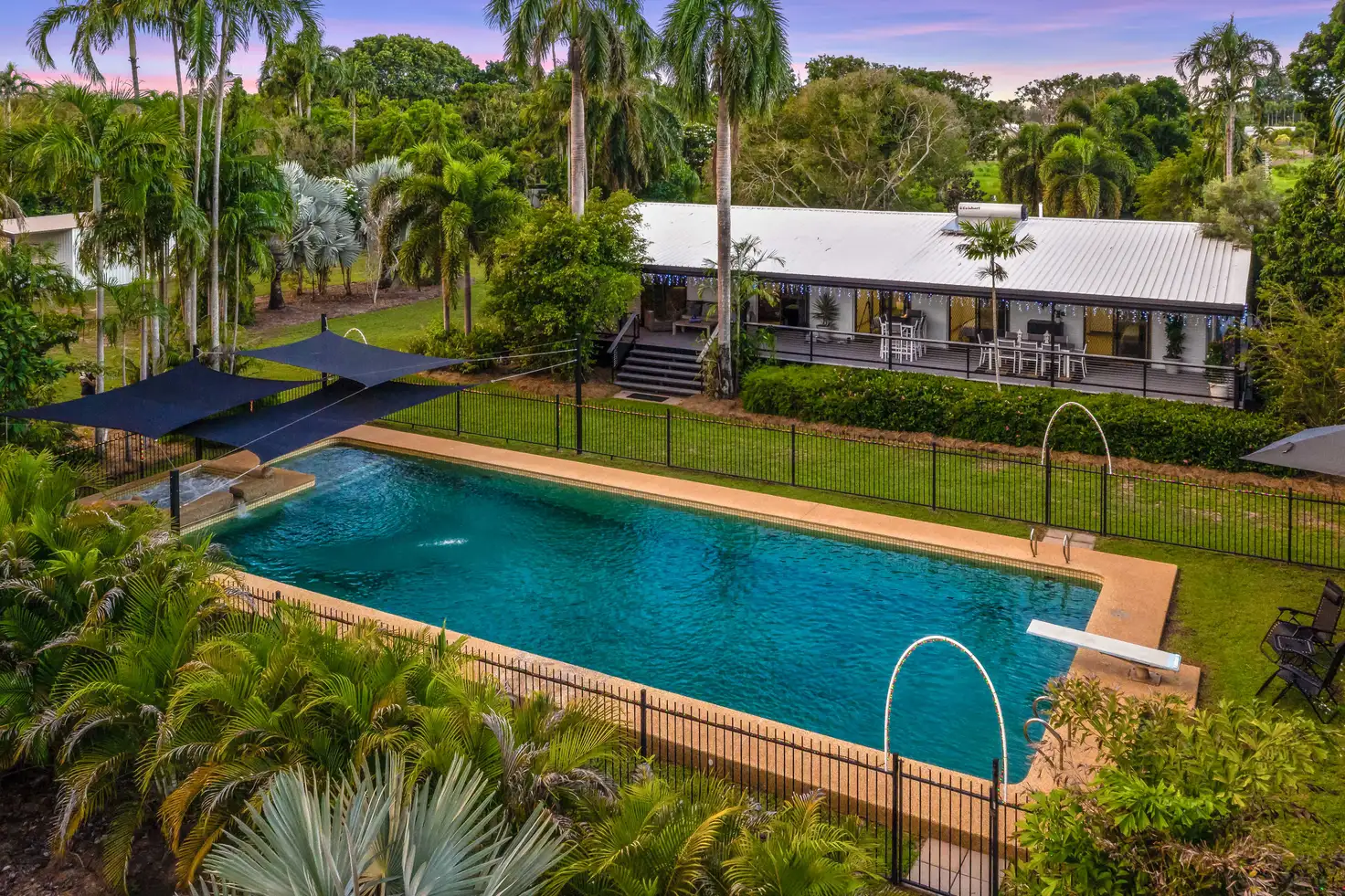


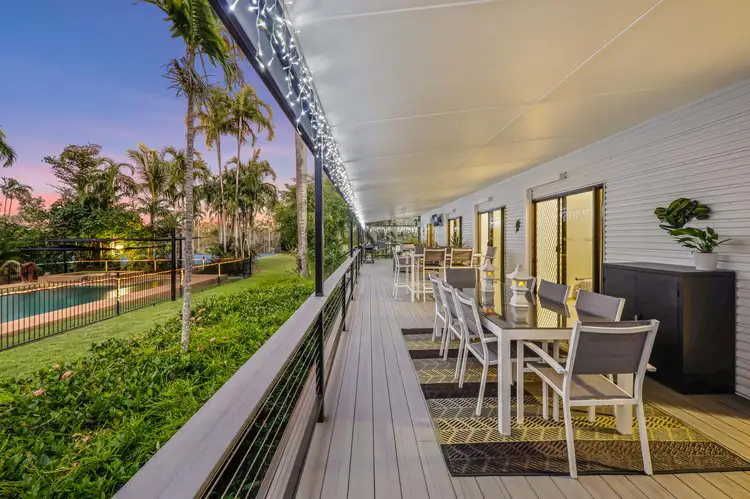
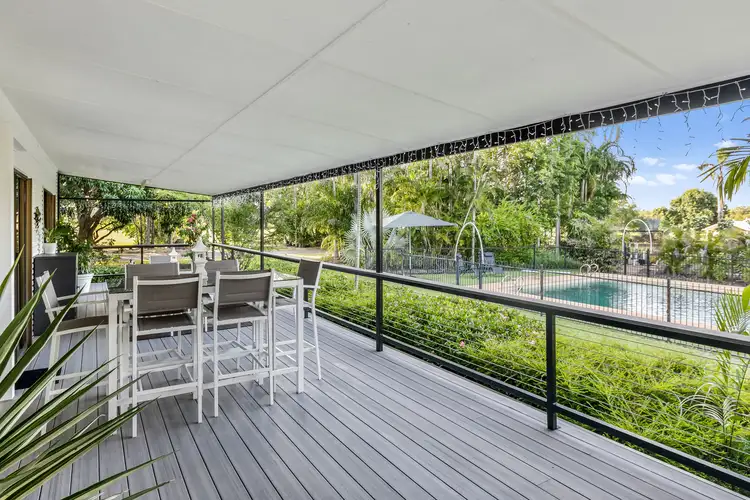
 View more
View more View more
View more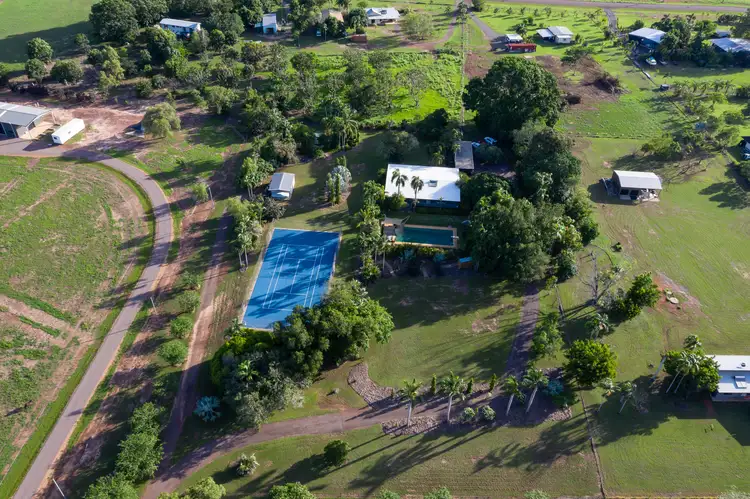 View more
View more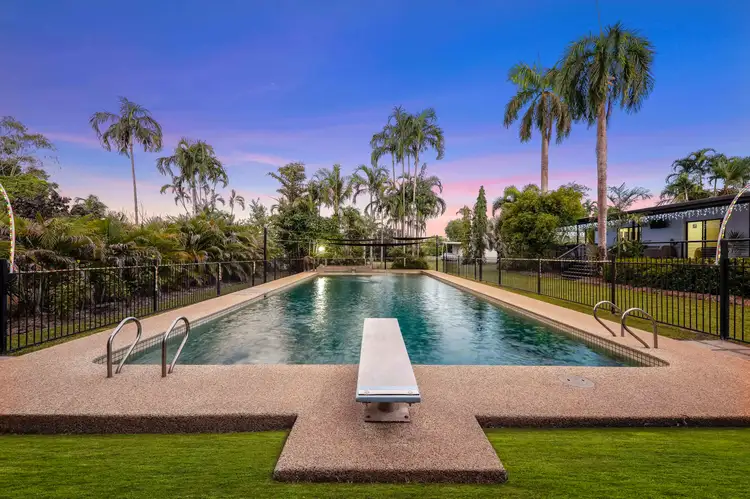 View more
View more
