Discover an oasis of timeless luxury in the coveted "Allisee" complex, where classic elegance meets contemporary comfort. Gracing the third floor of a tightly-held building and the only apartment with an exclusive-use lobby, it embraces a north-east-aspect and breathtaking, never-to-be-built-out Broadwater vistas.
Exceptionally renovated and illuminated in natural light, enjoy an entertainer's kitchen with top-range appliances, complemented by a wet bar and open plan living and dining zone. Here, large-scale slider doors peel back to dissolve the barriers with the adjoining alfresco terrace, creating a seamless connection between indoors and out. Whether gathering with guests or unplugging and unwinding, you're gifted an enchanting backdrop that sprawls across the Broadwater to South Stradbroke Island.
Space and style continue with three bedrooms and two modern bathrooms, including a sophisticated master suite. Enhanced by full-height windows framing idyllic water views, this sanctuary offers direct terrace access, a walk-in robe, and a luxe ensuite enriched by Terrazzo tiles and brushed brass tapware. Additionally, a custom-built office adds convenience and charm.
At "Allisee", residents benefit from resort-style living within a welcoming community. When you're not taking advantage of the three pools, gym, full-sized tennis court, spa, sauna, steam room, library or BBQ areas, stroll through manicured gardens, waterfront boardwalk or beachfront foreshore. Boaties will love the direct ocean access too, plus enjoy being central to Runaway Bay Marina and the Paradise Point shopping and dining precinct.
Reward yourself with privacy, tranquillity and the freedom of a "lock and leave" lifestyle in a timeless turn-key apartment. Arrange your inspection today.
Property Specifications
• Exceptionally renovated apartment showcasing timeless luxury and never-to-be-built-out Broadwater views
• North-east facing and gracing the 3rd floor of a coveted building in the "Allisee" complex
• Tightly held, gated estate with a waterfront boardwalk, direct ocean access, marina and beachfront foreshore
• Only apartment in the complex to boast its own exclusive-use lobby
• The perfect blend of classic and contemporary interiors, accentuated by no-expense-spared finishes
• Entertainer's kitchen with stone benches, marble splashback, top-range oven, induction cooktop and steam oven plus integrated fridge/freezer and dishwasher
• Wet bar with Zip tap, stone benches, marble splashback
• Spacious, light-filled living and dining flows freely to an expansive water-view terrace
• Sun-lit, sophisticated master suite with a full-height window framing idyllic water views
• Master suite also includes terrace access, walk-in robe and luxe ensuite with freestanding bath, Terrazzo -les,
dual vanity and dual shower heads
• Bedroom two with built-in robe
• Bedroom three is a versatile space, can also be used as a media room
• Custom-built office with desk, storage and ample shaker profile cabinetry
• Modern main bathroom with personality-packed powder room
• Alfresco terrace set against a stunning backdrop of lush greenery and uninterrupted views across the
Broadwater to South Stradbroke Island
• Ducted air-conditioning and ample storage throughout
• Video security and intercom system
• Plantation shutters, imported sheer curtains and ABI brushed brass tapware throughout
• Two basement car parks and large storage cage
• Superior resort-style amenities: 2 x 25m heated lap pools, a resort-style horizon pool, gym, full-sized tennis
court, spa, sauna and steam room, BBQ areas and function rooms
• Pet friendly, meticulously maintained complex with excellent onsite managers
• Central to Runaway Bay Marina and Paradise Point parklands, shopping and dining precinct
• 3 min drive to St. Francis Xavier Catholic School, 5 min drive to Runaway Bay Shopping Centre
For more information or to secure your own piece of paradise, please contact Franklin Calugay 0416 427 672 or Isaac Kim now on 0433 268 046!
Disclaimer: * = Approx. The above information has not been verified. We advise you to confirm the accuracy of details before entering a contract. Ivy Realty. and its employees cannot be held responsible for any inaccurate details supplied here. Buyer/s must do their own due diligence regarding drawings, floor plans, council approval and measurements etc. these have not been verified by Ivy Realty
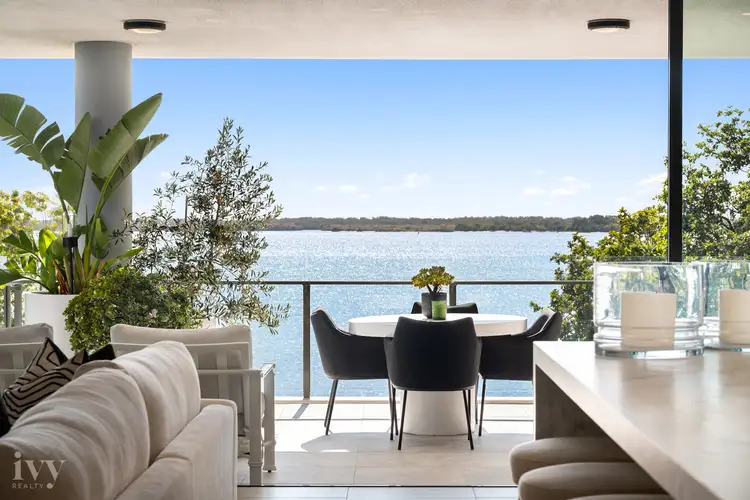
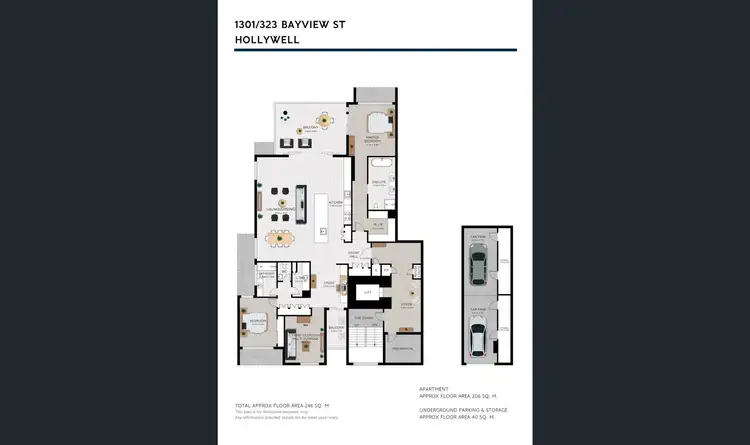
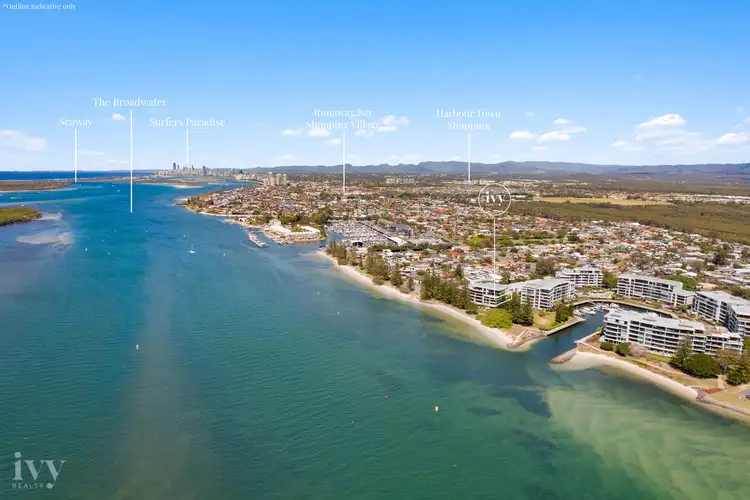
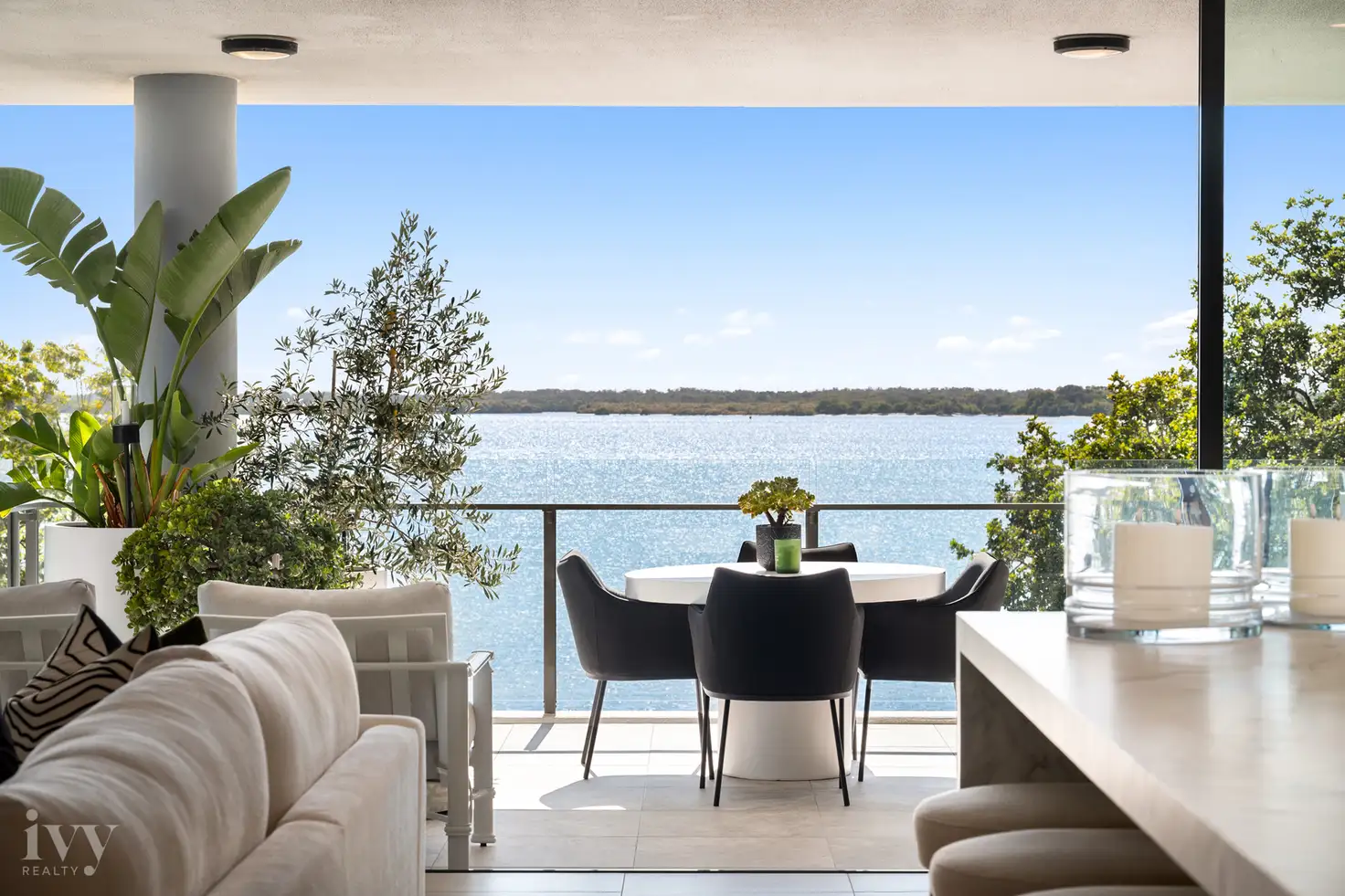


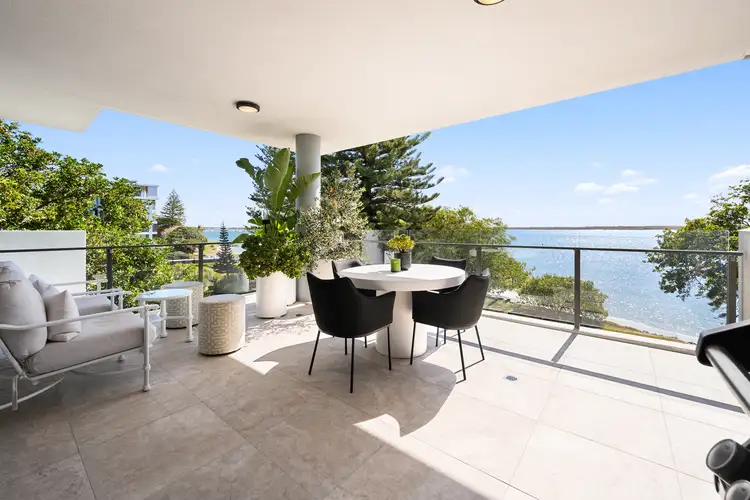
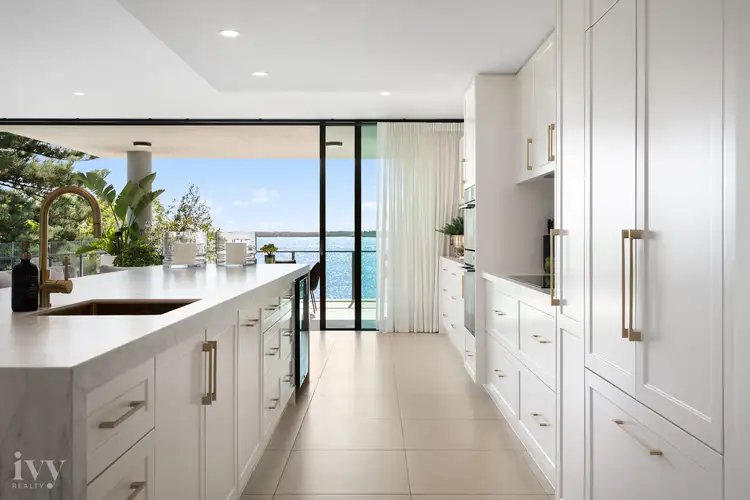
 View more
View more View more
View more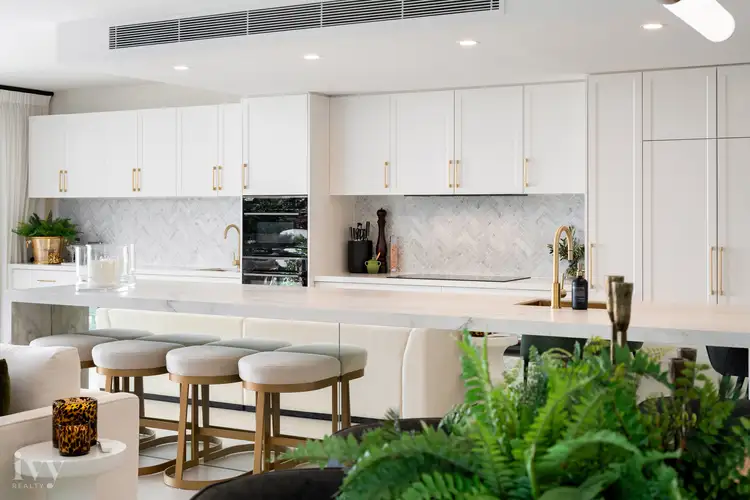 View more
View more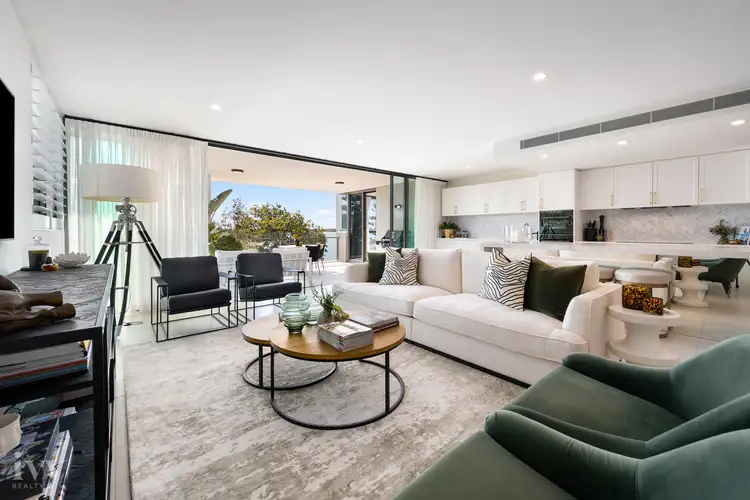 View more
View more
