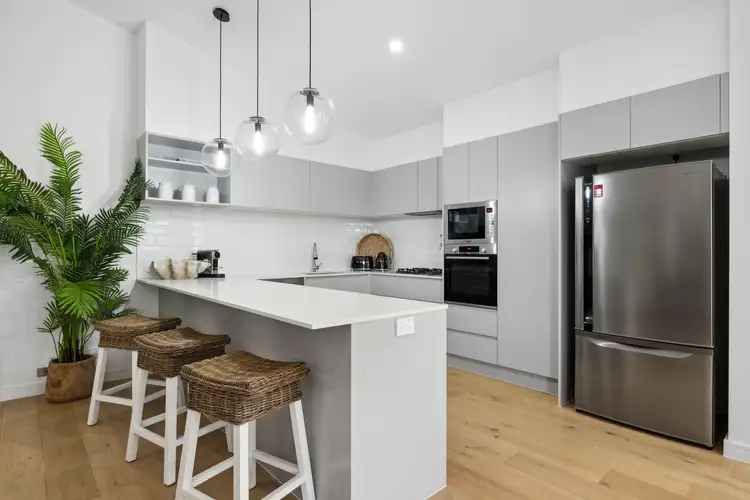This chic three-bedroom home epitomises modern living at its finest. With an effortless blend of style and functionality, this home beckons you to simply move in and unwind. Within you will discover a neutral blank canvas, where coastal-inspired interiors seamlessly merge with abundant natural light filtering through transom windows, casting a delightful glow across the spacious living areas.
Designed for seamless entertaining, the open-plan living area is adorned with sleek timber flooring, accented by an oversized fan gracefully suspended above, while plantation shutters frame the windows, infusing the space with a sense of coastal elegance. Enjoy air conditioning and ceiling fans for year-round climate control.
The home chef will delight in the gourmet kitchen, featuring pristine stone benchtops, sleek cabinetry, a breakfast bar illuminated by stylish glass orb lighting overhead, and modern built in appliances, including gas oven and cooktop.
The three spacious bedrooms exude comfort, each complete with plush carpeting underfoot, ceiling fans gently circulating the air, and ample built-in storage. The master retreat boasts indulgent amenities, including walk-in wardrobe, air conditioning and a private ensuite.
Outdoor living is a breeze with the rear alfresco sanctuary, complete with a ceiling fan for added comfort and remote controlled privacy screening allowing the outdoor space to be able to be fully enclosed, ensuring year-round enjoyment.
Welcoming you home is a covered front entryway, leading to a double garage with remote access for ultimate security. For added convenience, a separate laundry with external clothesline and solar panels to the roof for eco-conscious living are included.
Thoughtfully curated by its previous owners, this modern haven is ready to welcome its next owners to a lifestyle of relaxation and daily comfort.
This home features:
• Three bedrooms with ceiling fans, built-in storage & carpet
• Master with Walk-in robe, air conditioning & ensuite
• Spacious second bathroom with direct guest access
• Open plan living area with timber flooring & air conditioning
• Oversized fan to central living room
• Plantation shutters throughout
• Elegant kitchen with stone benchtops, breakfast bar & feature lighting
• Gas oven & gas cooktop
• Dishwasher & microwave
• Ceiling fans & downlights throughout
• Security doors & windows throughout
• Rear alfresco area with ceiling fan & electric blinds to alfresco entrance
• Alfresco with external remote control screening
• Separate laundry & storage
• Solar installed to roof
• Covered front entryway
• Double garage with remote access
• Pay no exit fees or stamp duty.
Living the dream is easy at Plantations by Ingenia Lifestyle. Home to unspoiled waterways and bushland and some of the best fishing spots and surf breaks on the east coast, the Coffs Harbour area offers a myriad of ways to get in touch with nature. Or perhaps you fancy a round of golf followed by lunch at your choice of tantalising restaurants and cafes, and a stroll along the beach. Living at Plantations offers the holiday lifestyle 365 days a year, while also being close to everything you need.
Everything you would expect to find in a 5-star resort is right here on your doorstep. Our state-of the-art facilities are seamlessly integrated into beautifully landscaped subtropical gardens and connected to the jewel in the Plantations crown – the gold class Clubhouse. Our facilities are designed to be welcoming spaces to chat with friends, host visitors or enjoy in solitude.
Community features:
• Gold class community clubhouse
• Bowling green
• Cinema
• Swimming pool & Spa
• Library
• Outdoor BBQ area
• Onsite management
• Access to our Be Active Program
Community living has never been easier. Whether you are looking at your downsizing options, or just looking to form friendships and find new hobbies, the vibrant community at Plantations will welcome you with open arms.
Contact our friendly team today and discover how you can start living a happier, safer and more enjoyable lifestyle.








 View more
View more View more
View more View more
View more View more
View more
