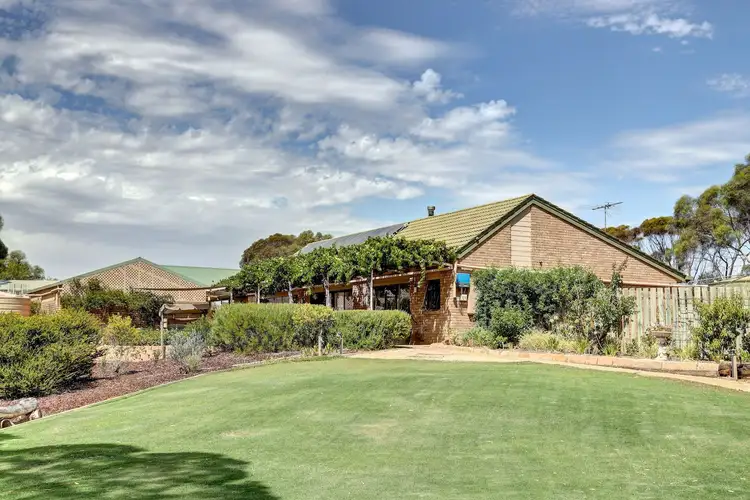Price Undisclosed
6 Bed • 3 Bath • 8 Car • 20234.282112m²



+17
Sold





+15
Sold
131-133 Mitchell Avenue, Murray Bridge SA 5253
Copy address
Price Undisclosed
- 6Bed
- 3Bath
- 8 Car
- 20234.282112m²
House Sold on Fri 19 Jul, 2024
What's around Mitchell Avenue
House description
“6 Bedrooms on a Secluded 5 Acres”
Land details
Area: 20234.282112m²
Property video
Can't inspect the property in person? See what's inside in the video tour.
Interactive media & resources
What's around Mitchell Avenue
 View more
View more View more
View more View more
View more View more
View moreContact the real estate agent

Donna Ytsma
Ray White Murray Bridge
0Not yet rated
Send an enquiry
This property has been sold
But you can still contact the agent131-133 Mitchell Avenue, Murray Bridge SA 5253
Nearby schools in and around Murray Bridge, SA
Top reviews by locals of Murray Bridge, SA 5253
Discover what it's like to live in Murray Bridge before you inspect or move.
Discussions in Murray Bridge, SA
Wondering what the latest hot topics are in Murray Bridge, South Australia?
Similar Houses for sale in Murray Bridge, SA 5253
Properties for sale in nearby suburbs
Report Listing
