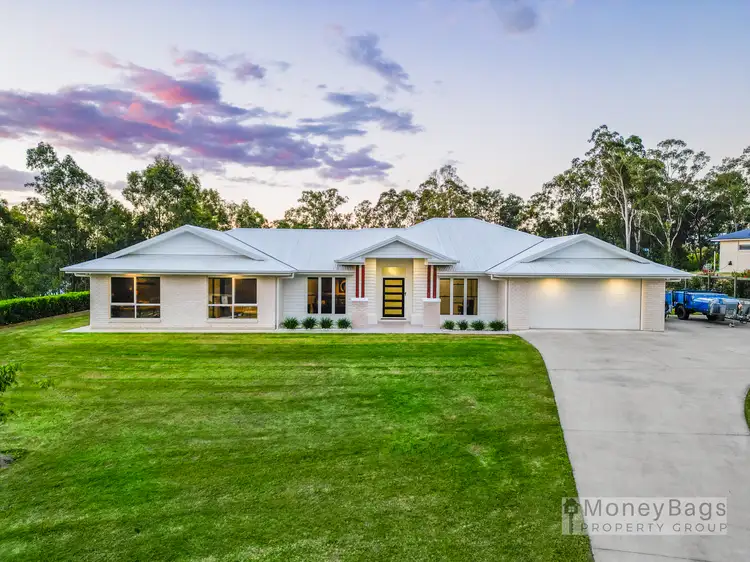Positioned on a generous 4,001m² allotment in the sought-after Woodhill pocket, this stunning G&P Builders residence delivers the perfect blend of luxury, space, and functionality. Built in 2021 and meticulously maintained, this expansive 313m² home is a true standout, offering a lifestyle of comfort and quality for the whole family.
Step inside and be impressed by the superb attention to detail throughout, with stylish tiled flooring, designer finishes, and striking vertical timber feature walls that add warmth and modern flair. Multiple living zones have been thoughtfully designed to cater to every member of the family, including a media room, open-plan living and dining, and a dedicated kids’ retreat—ideal for relaxed family living and entertaining.
At the heart of the home lies a sophisticated designer kitchen complete with a spacious butler’s pantry, stone benchtops, and high-end appliances, ensuring both functionality and elegance.
The spacious master suite is a true sanctuary, featuring a large walk-in robe and a luxurious ensuite with double vanity, walk-in shower, and a freestanding bath. Three additional bedrooms are well-proportioned, all serviced by a stylish main bathroom. A separate study provides the ideal work-from-home space, while the generous internal laundry adds further practicality.
Outdoors, enjoy effortless entertaining in your fully enclosed alfresco area, fitted with outdoor blinds to create a bug-free space year-round. Overlooking the sparkling 8.5m x 4.4m inground fibreglass pool with glass fencing, the outdoor space is a haven of relaxation with uninterrupted mountain sunset views.
A double bay garage provides secure parking, while the impressive 7m x 12m shed with workshop and roller door offers plenty of room for tools, toys, or hobbies. Electric front gate access, ducted air conditioning, and low-maintenance landscaped gardens complete this incredible package.
Property Features:
Internal:
- 4 spacious bedrooms with built-ins
- Grand master suite with walk-in robe and luxurious ensuite featuring a second bath
- Designer kitchen with stone benchtops and butler’s pantry
- 3 separate living areas: media room, open plan living, and kids' retreat
- Dedicated study/home office
- Stylish tiled floors throughout
- Feature vertical timber walls in key locations
- Superb attention to detail and designer finishes
- Ducted air conditioning throughout
- Large internal laundry
External:
- 8.5m x 4.4m inground fibreglass pool with glass fencing
- Outdoor blinds creating a fully enclosed alfresco area
- Double bay garage
- Electric front gate
- 7m x 12m shed with workshop and single roller door
- Low-maintenance gardens
- 4,001m² fully usable block
- Built in 2021 by G&P Builders – 313m² under roof
- Stunning sunset views over the mountains
This exceptional property combines designer style with functional family living, all in a peaceful, semi-rural setting just minutes from local conveniences.
Call Simone today on 0419 178 153








 View more
View more View more
View more View more
View more View more
View more
