PRIVATE APPOINTMENTS ONLY
A breathtaking Sydney Harbour panorama, spectacular sunsets and iconic views of the Harbour Bridge, Opera House, city skyline and north across Clark and Shark Islands to Mosman, Manly and The Heads take centre stage at this superbly renovated sub-penthouse in Winslow Gardens, a prestigious security building set in 4,230sqm (approx.) grounds with a sweeping driveway, manicured gardens, visitor parking and sunny outdoor pool.
Impeccably renovated with superior finishes and exceptional attention to detail, the apartment enjoys beautiful harbour views from all bedrooms, living & dining areas, covered balcony and a bespoke Corian/Miele kitchen by Dan Kitchens considered Sydney’s premium maker of kitchens and joinery. Cleverly designed with a custom sound-proof wall divider creating the optional 3rd bedroom, the apartment features 2 travertine bathrooms, Euro laundry, ducted air-con, generous built-in storage and 2 car spaces in the secure basement parking area.
Private and peaceful with picture windows capturing intimate views of boat-filled Rushcutters Bay, the stylishly appointed interiors include remote-controlled curtains and blinds, ample power points in all rooms, as well as TV aerial and internet points in the bedrooms and living area. Offered with the option for a turnkey sale including furnishings and artwork, the sub-penthouse presents luxury living in an elite location with an easy stroll to Richie’s cafe/store, harbourside McKell Park and minutes to Edgecliff shopping/trains, Double Bay and the city.
+ Living area with custom built-in storage cupboards by Dan Joinery
+ Open-plan dining area with built-in storage cupboard by Dan Joinery
+ Streamlined custom-made kitchen by Dan Kitchens
+ Corian benchtops, lacquer cabinetry, soft close drawers
+ Miele induction cooktop, two wall ovens and microwave.
+ Miele soft-close integrated fridge/freezer/ice maker, glass splash backs.
+ Main king-size bedroom with built-ins and ensuite
+ 2nd King-size bedroom with wall-to-wall built-ins
+ Sound-proof wall divider creates optional 3rd bedroom.
+ Wall divider custom made with rare Siberian timber.
+ 2 travertine bathrooms: main with wide bath/shower
+ Rainfall & handheld showers, heated towel rails
+ Grohe tapware, Villeroy & Boch and Duravit fittings
+ Underfloor heating in both bathrooms and kitchen
+ Euro laundry designed for wide washer and dryer
+ Entry hall with built-in storage and coat cupboards
+ All joinery and cupboards made by Dan Kitchens
+ Ducted air-con, ceiling fans, windows on three sides
+ Wide picture windows, smooth plaster walls throughout
+ Ample power points, internet and TV aerial connections
+ Dimmer switches on all lighting and lamp circuits
+ Sun-filter & block out blinds with remote control operation
+ Custom designed curtains and sun filtered blinds with remote control operation
+ Balcony with Starphire Ultra-Clear frameless glass side panels & remote-control sunscreens
+ Sandstone tiled flooring on balcony and in the kitchen
+ Security alarm system with back-to-base connection
+ 2 car spaces in building’s secure basement parking area
+ Turnkey option with inclusion of furnishings and artwork
Auction: 18th April 2023 if not sold prior!!
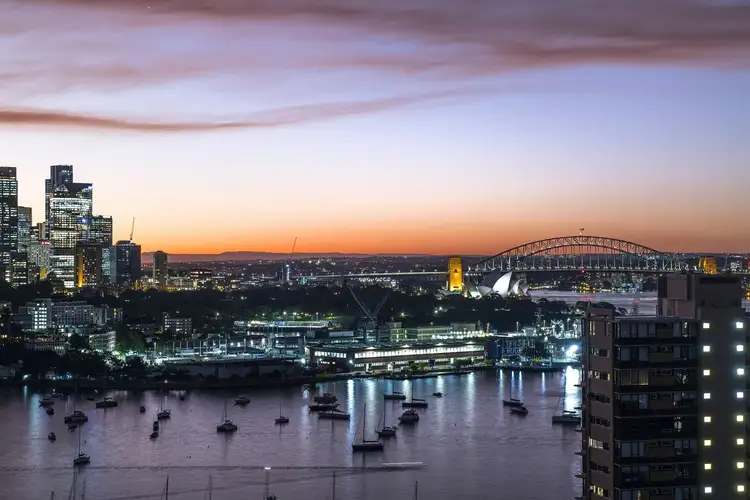
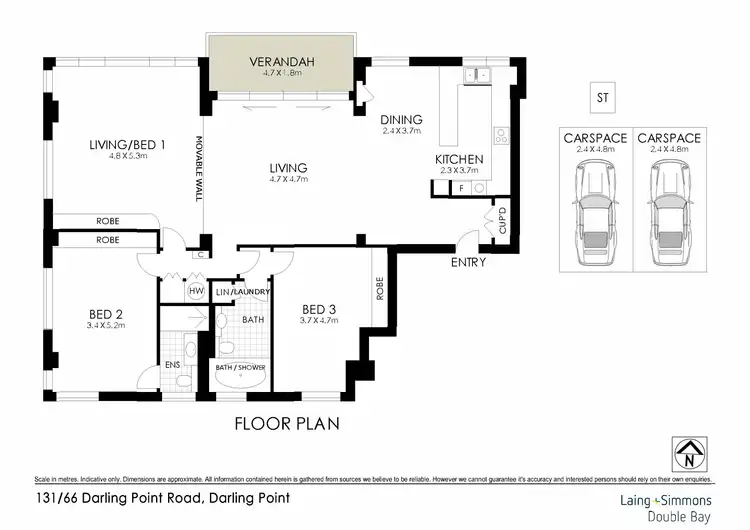
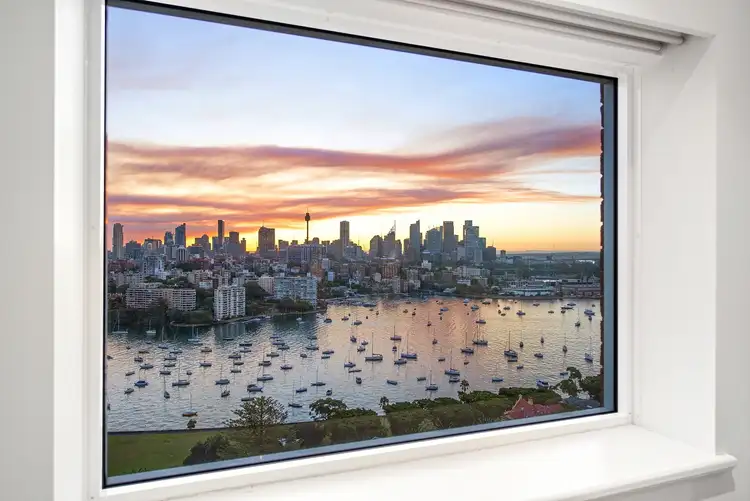
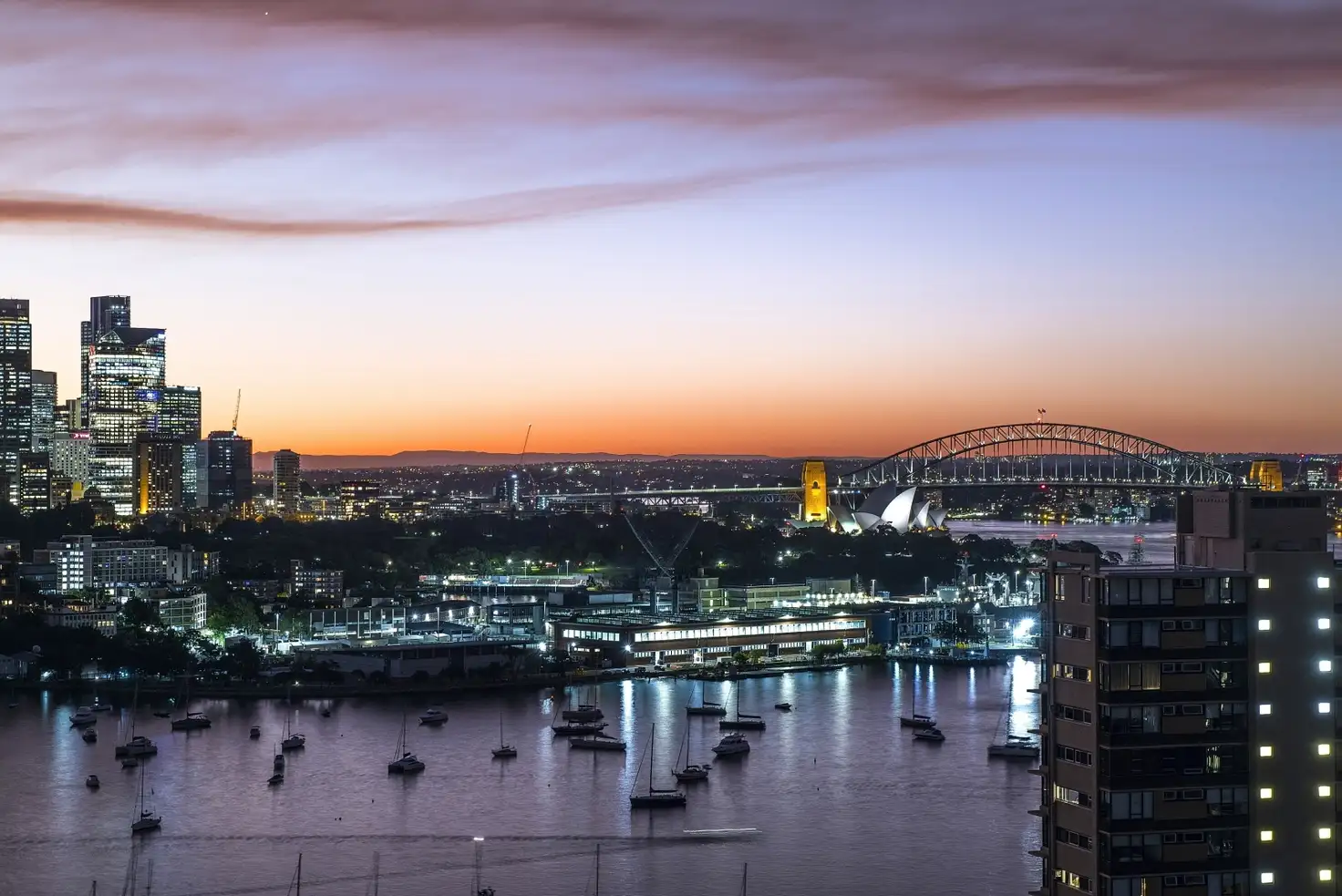


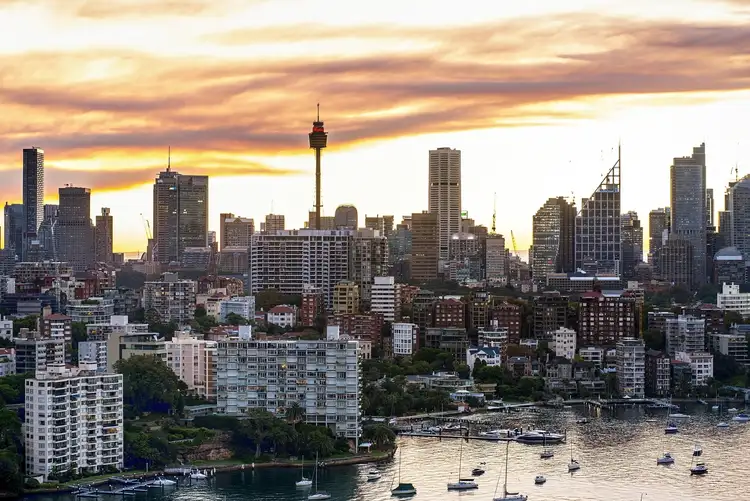
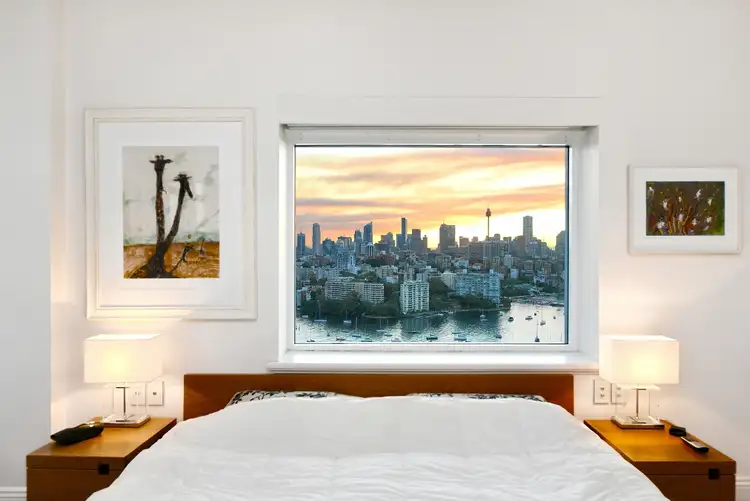
 View more
View more View more
View more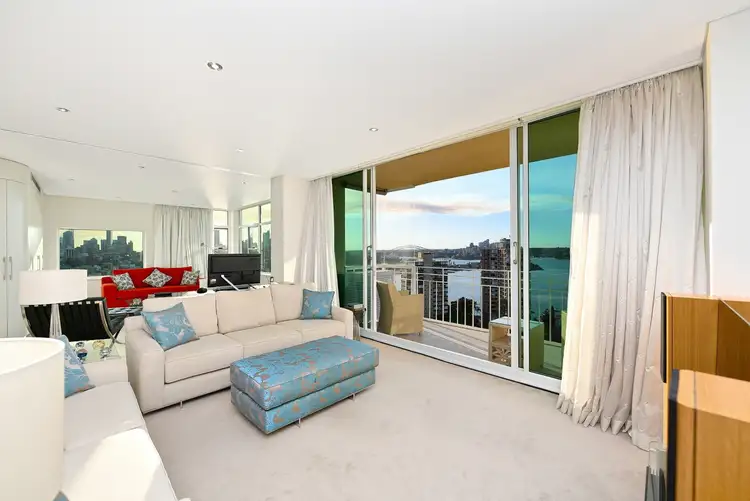 View more
View more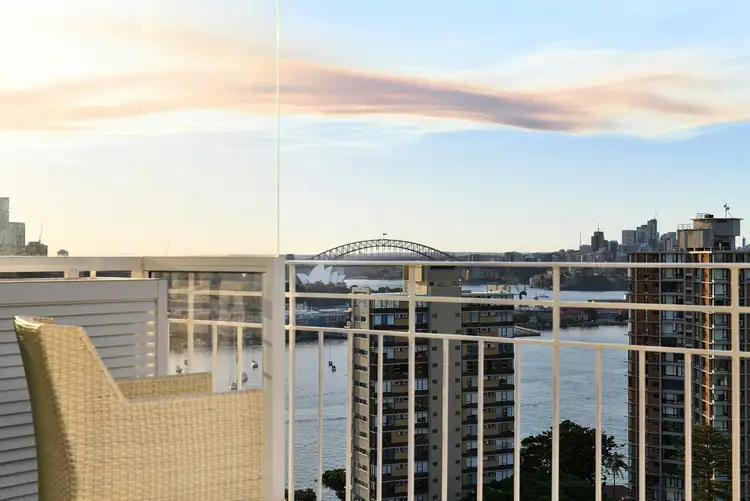 View more
View more
