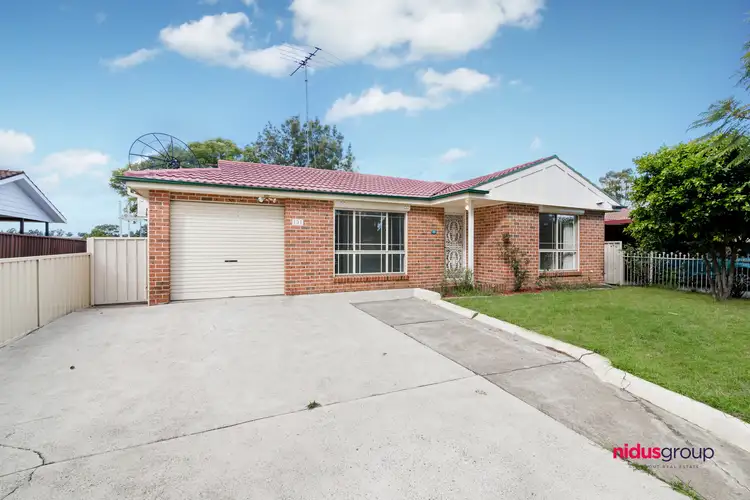Presenting the best of modern-day contemporary living this sleek 3 bedroom family home built on an enormous 450sqm single storey layout combining a modern-day aesthetic, incredible sunlight and a great open floor plan with seamless indoor and outdoor living, formal and casual living spaces that ensures comfort with updated bathroom, sunroom and outdoor lifestyle.
This home will suit for a family looking for 3 bedrooms, 1 bathroom, single garage and long driveway to house multiple cars. Located in the most sought after location of Hassall Grove and is positioned less than 1minute walk to Public & Private schools, childcare centre and day care centres, Bus stop, Shops and only minutes away to Richmond Road, M7 motorway, M2 Motorway and ever growing Business Park in Marsden Park with big names i.e. IKEA, Bunnings, Aldi , Costco & Greenway Woolworths.
Highlight Features
+ 3 bedrooms, 2 with built-in wardrobes
+ Security shutters all around the house to keep sun and cold away
+ Extra large rumpus room perfect for under the roof entertainment
+ Freshly painted throughout the house
+ 3 living space, lounge, family room plus rumpus
+ 2 rooms just off rumpus with potential to turn into 4th bedroom
+ Approx. 450sqm block proposes granny flat potential*
Features
+ 3 generous bedrooms, 2 with built-in wardrobes
+ Large formal lounge inviting lots of sunlight and air due to its west/east facing aspect
+ Generous family layout incorporates open plan dining room which features tiled flooring
+ Classic original kitchen offers gas cooktop, rangehood with plenty of cupboard space for storage
+ Master bedroom offers full wall wardrobe, beautiful bay windows inviting plenty of light, ensuite style access to 2-way bathroom
+ Original well-maintained 2-way bathroom with a separate toilet
+ Separate dinning just off the kitchen with easy access to backyard
+ Just off the kitchen is family room flow onto the rumpus room
+ Internal laundry with storage cupboard as well as wall-mounted storage
+ Large single lockup garage with internal access
+ Backyard features a large entertaining space sheltered by an awning and encompassed by a large shed for storage plus plenty of space for kids to run around
+ Proudly occupying a generous 450sqm block with sunset views
+ Short drive to cluster of school both public and private, walk to local picnic park
Buyers Note:
+ Council: $340 approx. per quarter
+ Rent: $460 approx. (front house), $350 approx. (granny flat*), Total $810 per week
Local Amenities (approx. distance)
+ 1minute walk Hassall Grove Public School
+ 1minute walk St Clares Catholic High School
+ 1minute walk to bus stop
+ 2minute walk Hassall Grove Shops
+ 6mins walk Early learning centre
+ 4min drive M7 Access
+ 6mins drive Marsden Park Business Park
On the date of the open home we will be taking offers, if you would like to request a contract prior to the open home please send through your detail.
*STCA = Subject To Council Approval
***Nidus Group Real Estate, its directors, employees and related entities believe that the information contained herein is gathered from sources we deem to be reliable. However, no representation or warranties of any nature whatsoever are given, intended or implied. Any interested parties should rely on their own inquiries****








 View more
View more View more
View more View more
View more View more
View more
