Congratulations to our very valued sellers on a great result - and also to our super lucky buyers on securing this fantastic home! We're so pleased for you both! :-)
What we love:
We love the creativity and passion that has been applied to every detail of this fully renovated family home, and the "no expense spared" attitude that was adopted to ensure absolute enjoyment at every turn.
We love the incredible backyard setting with bubbling outdoor spa to soak yourself at the end of a long day, the large lawn area - perfect for backyard cricket, the drive-through vehicle access, and of course the amazing alfresco entertaining deck under an architectural panelled patio complete with built in kitchen featuring BBQ, rangehood, sink and ... BEER TAPS!
You'll never want to leave home again!
What to know:
Set on a gently elevated 700sqm (approx) block with dual driveways and loads of additional off-street parking for the boat or caravan and a secure tandem drive-through carport. Modern texture-coated exteriors and landscaped gardens. Then beyond the front door ... W-O-W!
Extensively renovated and upgraded throughout, this gorgeous home handles everyday family living, comfort and entertainment like a pro, with multiple indoor living zones connecting seamlessly with superb outdoor entertaining, lovely gardens and plenty of room for a pool, and a lavish outdoor spa tucked privately under a second patio.
A fresh coat of paint, brand-new carpets to all bedrooms, professionally cleaned grout, newly landscaped gardens, multiple split system air-conditioners, a stunning gourmet kitchen, and an endless amount of custom-built fitted storage and joinery in every. single. room!
Four generous bedrooms with extensive fitted robes and two beautiful bathrooms - the impressive master suite with a stylish ensuite. Two very practical living spaces including a relaxing sunken lounge and dining (or study) zone, and a casual family living, dining and contemporary entertainer's kitchen opening to the stunning outdoor entertaining pavilion and backyard.
AT A GLANCE:
Huge 700sqm (approx) block
Adelaide Park across the road
Extensively renovated and updated throughout
OUTDOOR ENTERTAINING:
Massive undercover alfresco entertaining
Outdoor kitchen with sink, BBQ, rangehood and beer taps!
Fantastic backyard with plenty of room for a pool
Outdoor spa tucked out of view under a 2nd undercover patio!
4 BEDROOMS with huge custom-fit built-in robes
Master suite with A/C and stylish ensuite
Family bathroom & laundry: wide vanity, shower & separate toilet
CHEF'S KITCHEN: 900mm oven, gas cooktop/rangehood, dishwasher, huge island bench/breakfast bar with storage on both sides, glass display cupboards with feature lighting
LIVING & DINING ZONES
Sunken lounge and a dining zone with timber floorboards & built-in media unit
Open plan casual living & dining zone with built-in bench seat/storage unit
Wide glass stacker doors opening to alfresco
FEATURES & INCLUSIONS:
Split system air-conditioning
Brand new carpets
Fresh paint
Professionally cleaned grouting
Timber floorboards to front lounge and dining room
Copious custom-built fitted storage in every room - you'll never run out!
Tandem drive-through carport with auto garage door
Dual driveways and loads of additional off-street parking
Newly revitalised low-maintenance gardens and lawn
Reticulation system - very low maintenance
Alarm system
Solar hot water
PLEASE NOTE:
** Every precaution has been taken to establish the accuracy of the above information but does not constitute any representation by the vendor or agent. Interested parties are encouraged to carry out their own due diligence in respect of this property prior to putting in an offer.
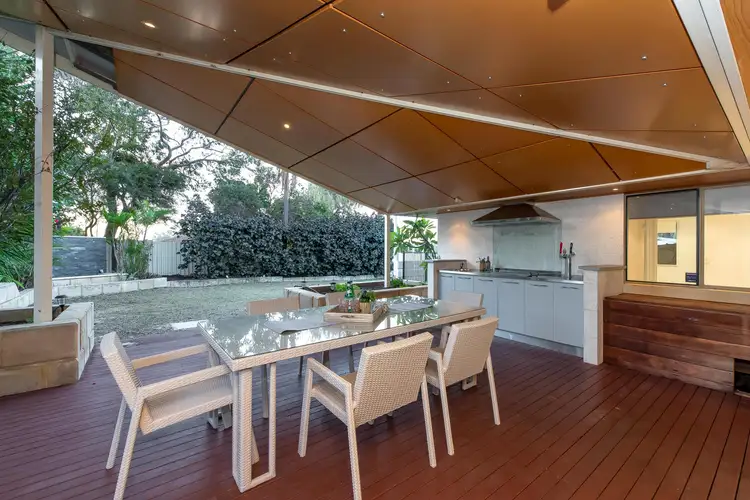
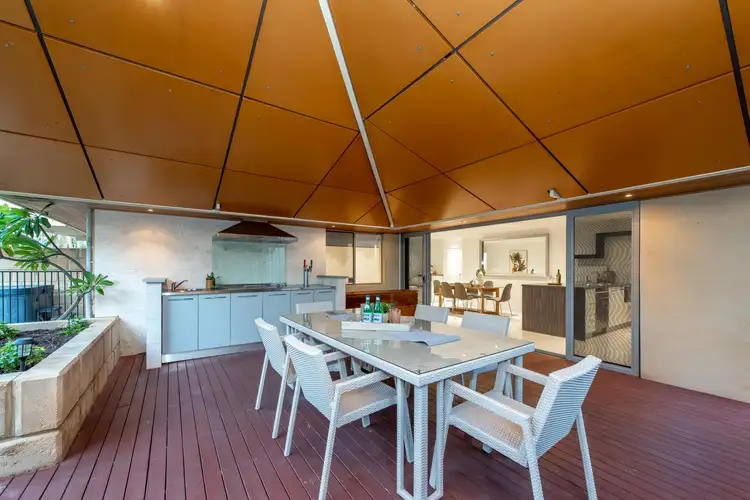
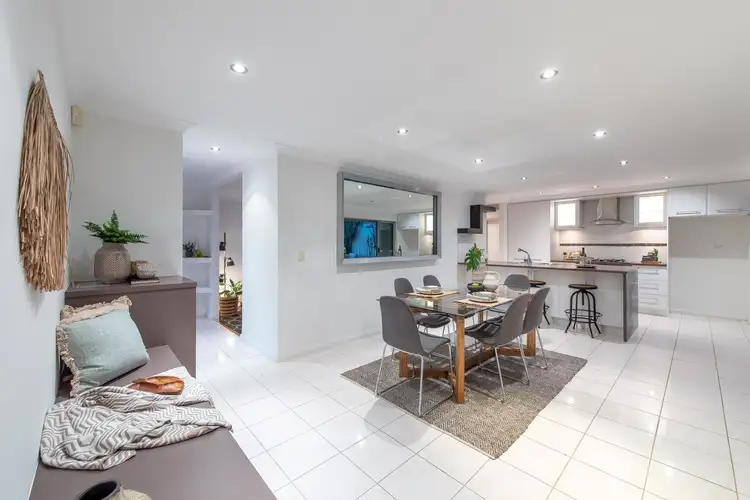
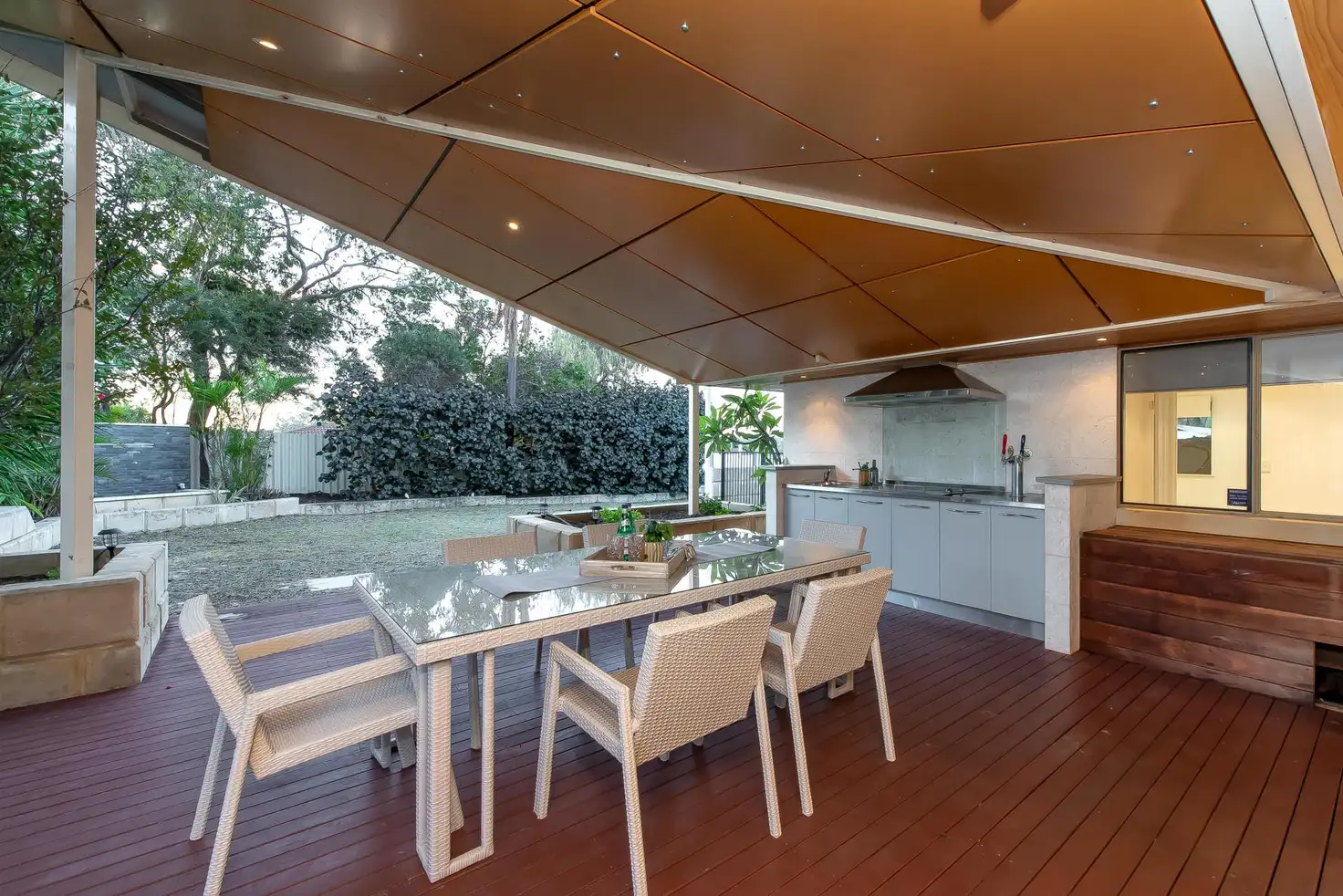


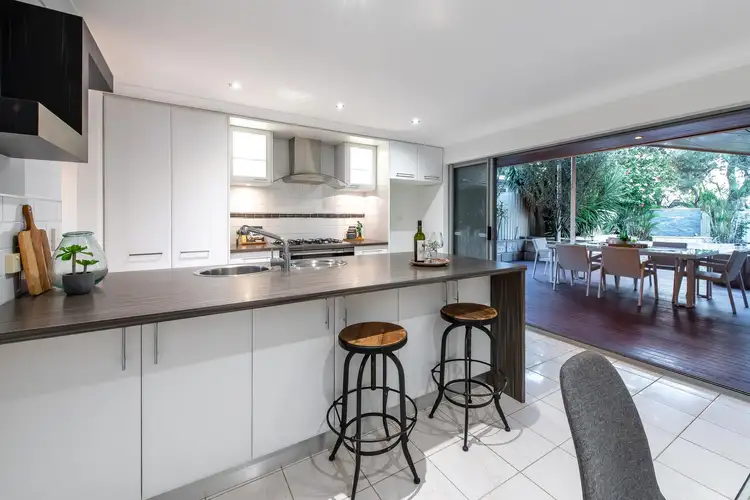
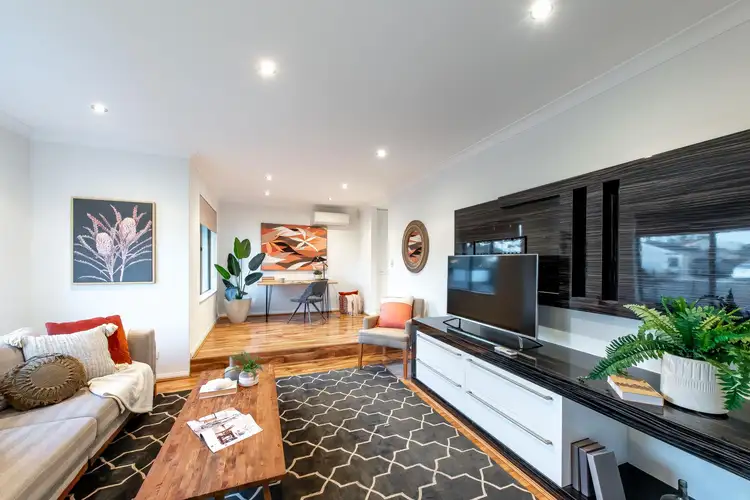
 View more
View more View more
View more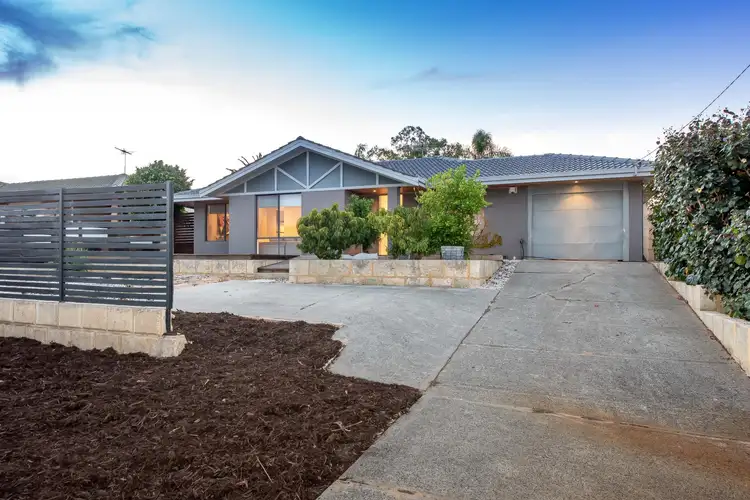 View more
View more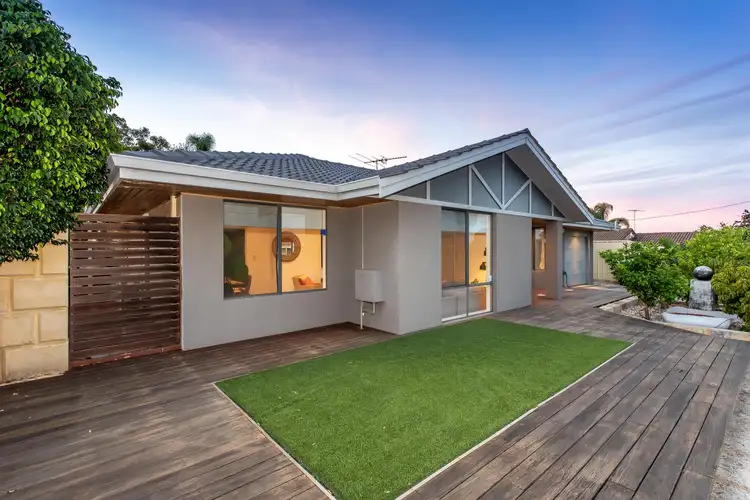 View more
View more
