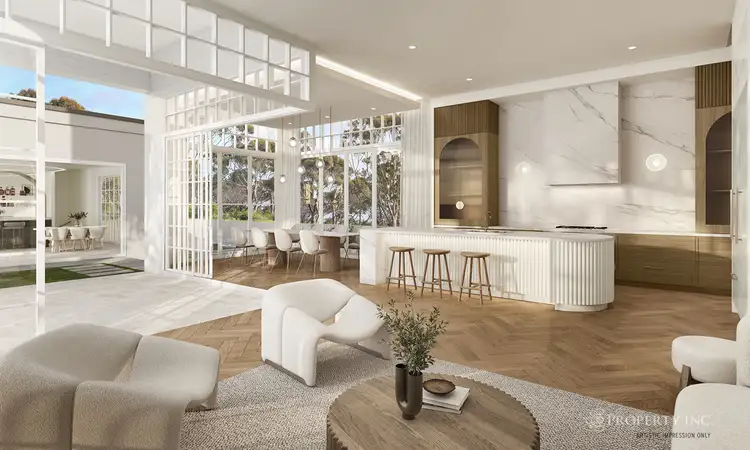Positioned on a picturesque corner block with sweeping views across Tarragindi Recreation Reserve, this brand-new residence by husband-and-wife design duo Sky City Developments is a presale opportunity like no other. Meticulously curated across two expansive levels, the home is a sanctuary for modern families, blending timeless luxury, thoughtful functionality, and sustainability.
Conceived as a seamless extension of its serene surroundings, the home integrates natural light, open space, and refined finishes. A dramatic central void and curved architectural elements create visual flow, while expansive glazing draws the outside in-bringing nature, sunlight, and a sense of calm to every room.
Downstairs, the flowing open-plan living area opens effortlessly to a luxe outdoor zone featuring a sparkling swimming pool, built-in BBQ, poolside patio, and courtyard putting green-a true entertainer's dream. Indoors and out, every space has been designed to nurture relaxation, connection, and multigenerational living.
An elegant self-contained granny flat adds valuable flexibility, with its own private entry, kitchen, living room, bedroom, walk-in robe, and ensuite-perfect for guests, extended family, or independent living.
Upstairs, the home reveals five serene bedrooms, including a master suite that redefines luxury. Enjoy the privacy of a parents' retreat, a private bar, and a custom walk-in robe with a dedicated makeup station-your own private escape.
From the dual double garages and dual driveways to the custom laundry with drying courtyard, every detail has been thoughtfully considered to support effortless family life.
Located in the heart of leafy Tarragindi, this exceptional address is surrounded by parklands, walking trails, boutique cafes, and some of Brisbane's most sought-after schools-with easy access to the CBD.
This home offers, but is not limited to:
5 spacious bedrooms in the main residence, including 3 with private ensuites
Master suite with retreat, private bar, and a luxurious walk-in robe
Soaring voids, curved feature walls, and advanced air & water filtration systems
Self-contained granny flat complete with kitchen, living area, bedroom with walk-in robe, and ensuite
2 internal living areas across both levels, designed for both relaxation and entertaining
Alfresco patio with built-in BBQ, sparkling pool, and courtyard putting green
Two double garages (main residence & granny flat), both with separate driveways
Integrated solar panels for energy efficiency and an EV charging station for modern convenience
Within catchment for Wellers Hill State School, and close to St Elizabeths Primary, Yeronga State High, and Brisbane South State Secondary College
Short stroll to local cafés, shops, and parks, with easy access to Brisbane CBD
This property is being sold without a price and therefore a price guide cannot be provided. The website may have filtered the property into a price bracket for website functionality purposes.
We have in preparing this advertisement used our best endeavours to ensure the information contained is true and accurate, but accept no responsibility and disclaim all liability in respect to any errors, omissions, inaccuracies or misstatements contained. Prospective purchasers should make their own enquiries to verify the information contained in this advertisement.








 View more
View more View more
View more View more
View more View more
View more
