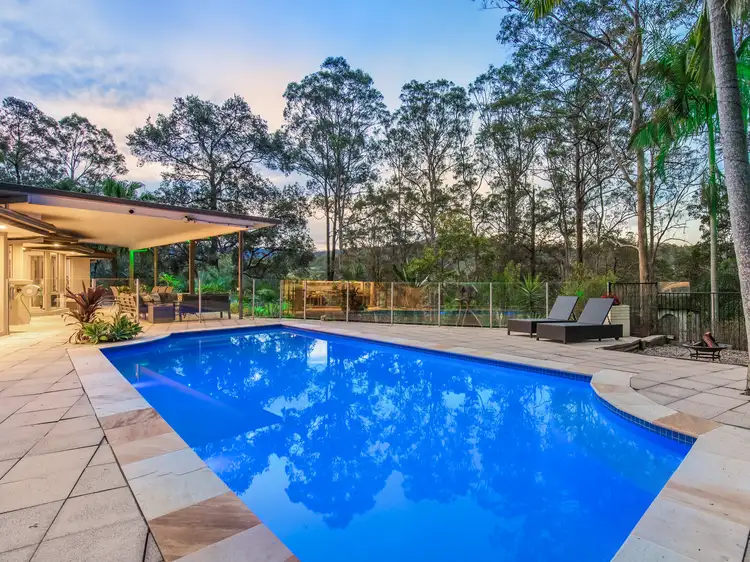Proudly positioned on a generous, very usable 4,865 sqm metre lot, you will discover this beautiful Bonogin Valley retreat. Backing onto nature reserve, the home is exceptionally peaceful and enjoys outstanding valley views as well as an abundance of birdlife including king parrots, kookaburras and cockatoos.
Enjoying an ideally north-easterly aspect, the residence is perfect for family living with a large, sundrenched swimming pool perfect for those long balmy summer days. An expansive outdoor entertainment area is the ideal spot to relax and unwind and there is abundant space for children and pets to play including flat grassed areas and a children's cubby house.
At the heart of the home, the recently renovated kitchen will please the chef in the family and there is plenty of space for everyone at the long breakfast bar. With two spacious living areas and four bedrooms, the home is great for families, and the extra studio will appeal to teenagers or for a home gym. There are also approved plans in place for construction of second residence.
Situated in close proximity to prestigious local schools, restaurants, shopping centres and the convenience of the M1 motorway. If you are seeking a lifestyle of peace and privacy this lovely family residence is an absolute must to inspect.
Standout features include:
• Near new kitchen with stone benchtops, plenty of storage space, double sink as well as modern appliances including induction cooktop, wall oven, built in microwave and dishwasher
• Open plan living and dining areas
• Sizable second living area
• Master bedroom with walk in robe and ensuite
• Three additional bedrooms with ceiling fans; two have built in robes
• Main bathroom featuring shower, bath, vanity and separate toilet
• Expansive covered alfresco entertaining area with outstanding valley views
• Large swimming pool with abundant space for poolside relaxation
• Functional laundry room
• Double lock up garage is insulated with loft access plus there is off street parking for additional vehicles / boat / trailer
• Garden studio - ideal for teenage retreat / home gym / office
Additional inclusions:
• Split system air conditioning
• Ceiling fans
• Fireplace
• Hybrid flooring
• 10kw solar system
• Town water and rainwater tank
• Biocycle septic system
• Electric hot water
• Garden shed
• Fire pit
Land Size: 4,865sqm or 1.2 acres
Building size: approx. 287 sqm
Year built: approx. 1998
Council rates: Approximately $2,020 per annum
Water rates: Approximately $270 per quarter
Low electricity bills due to solar system
Location:
Situated in the beautiful Bonogin Valley within minutes to some of the Gold Coast's most sought-after private schools including Somerset College, All Saints Anglican School, Hillcrest Christian College and King's Christian College
It is only a short drive to our world-famous beaches and Gold Coast Domestic and International airport,
Close proximity to Robina Town Centre shopping and restaurant precinct, the charming Mudgeeraba Village shopping centre, and an easy drive to the world famous Pacific Fair Shopping Centre and Star Casino
An easy drive to the M1 motorway, Robina train station and hospital
Disclaimer:
We have in preparing this information used our best endeavours to ensure that the information contained herein is true and accurate but accept no responsibility and disclaim all liability in respect of any errors, omissions, inaccuracy or misstatements that may occur. Prospective purchases should make their own enquiries to verify the information contained herein.








 View more
View more View more
View more View more
View more View more
View more
