We've all longingly strolled through display homes, gushing over the impeccable styling and the upmost care and attention to detail invested into making every last element perfect.
They are designed to win hearts and minds, capture imagination and inspire the masses to build one of their own- but are off limits to average Joe.
This absolutely immaculate home gives you superior quality and styling akin to a display home, but attainable by anyone!
From the first glance the home dazzles with its flawless combination of cream render, stacked stone feature sections, faultless turf and elegantly planted garden beds. A statement wooden front door with frosted glass side panels greets you as you approach the property, matching the wood look remote garage door.
Inside, on-trend rustic wood look flooring folds out against the backdrop of off white walls to create a stunning entry statement.
Just to the right is the master suite, a divinely elegant space which gives the first insight into the quality finishing that graces the rest of the home.
Sandstone tone pelmets and draped with a sheer blind placed behind them delicately shield the feature glazing with wind out louvered sections.
A grey blue toned feature wall pairs with cream contrast on the walls for a striking effect.
His and hers walk in robes prefix the ensuite, which sparkles with gloss beige tiles, a glass shower, separate toilet room and generously proportioned vanity and stylish towel display racks either side of the huge silver framed statement mirror.
A duo of doorways open from the hallway into the extravagant theatre room, nestling either side of your entertainment unit for a regal feel.
A recessed ceiling and crystal feature lighting hovers over the area for the perfect movie watching ambience, while the rich toned pelmets, sheer blinds and complete blackout roller blinds allow you to adjust the natural light to your liking.
A doorway at the end of the hall unveils another sight to behold, the stunning open plan kitchen, dining and lounge room space which is the epitome of sleekness.
The showpiece kitchen commands respect with its generous island preparation bench and breakfast bar, featuring high gloss white soft close cabinets and drawers and stainless steel dishwasher drawer. The opposite section houses an extra width stainless steel oven and solid six burner stovetop with a stylish glass and stainless range hood.
A huge walk in larder, discrete appliance hutch, frosted glass overhead cabinets with down lighting and textured grey tile splashbacks complete this picture of sophistication and high end styling.
It overlooks the dining and lounge, where striking black and silver pelmets top the sheer and blackout roller blinds on the extensive windows and double glass doors which pear out to a duo of sitting and entertaining areas.
A separate frosted glass sliding door leads to the minor bedroom wing, where each of the queen size rooms are immaculate with plush carpet, high quality window treatments and built in robes.
They share the semi ensuite bathroom which is styled with the same elegance as the ensuite, but this time with tones of blue, grey and white surrounding the deep bath, glass shower and contemporary vanity, a separate toilet room down the hall.
Finally, the laundry is pure class as you would expect from the home, with a huge walk in linen cupboard, additional storage and outdoor access.
Outside, the home really comes into its own, with the fully lined and down lit outdoor entertaining area with sheer roller blinds and absolute gem, and dainty side al fresco section a lovely addition.
Beyond it, the yard continues to impress with its neat landscaping, side gate access, doorway access to the extra width and height main garage and finally, the most immaculate double door boat and caravan shed you will ever come across, itself a stylish piece on its own.
Double glazed windows throughout the home, extra insulation, reverse cycle air-conditioning and many more elite features make this home a cut above the rest in every way.
Live a life of perfection and relaxation, all at once!
What you should know:
-Highest class, top quality modern home
-Feature packed and elegantly styled
-Extra width and height 10.2 X 5.9M garage with 3 m doorway opening plus massive shed
-Incredible open plan living, plus theatre
-Impressive lined entertaining area with sheer blinds

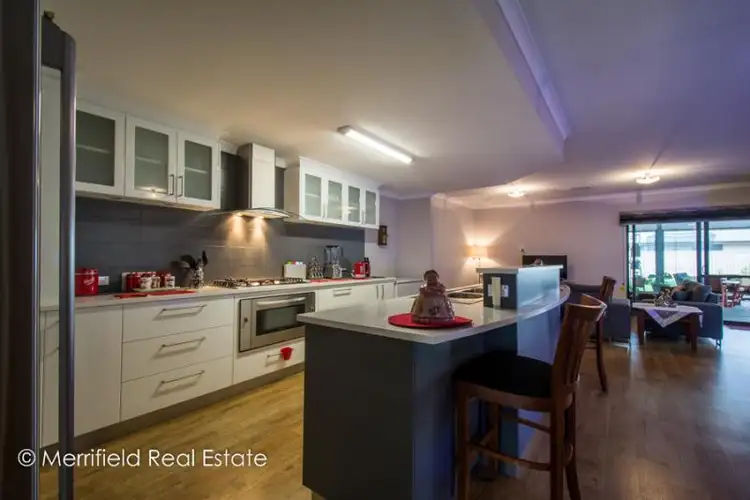
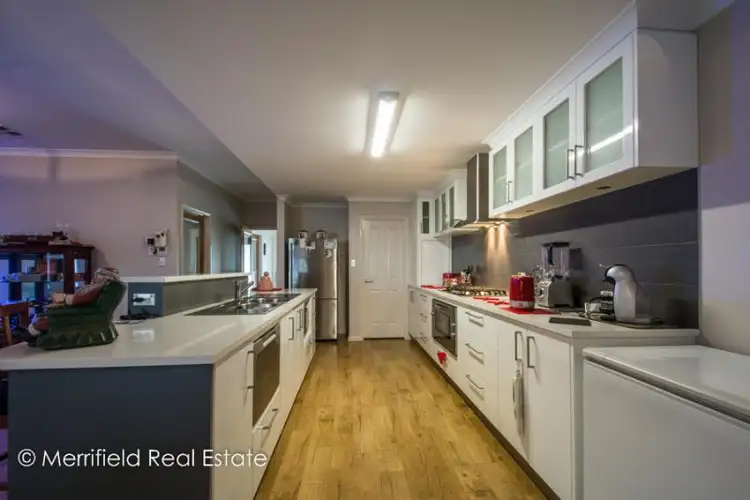
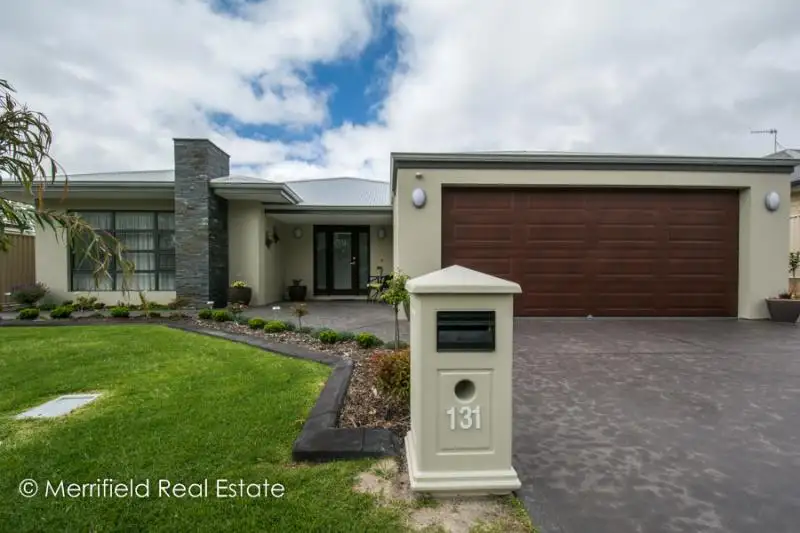


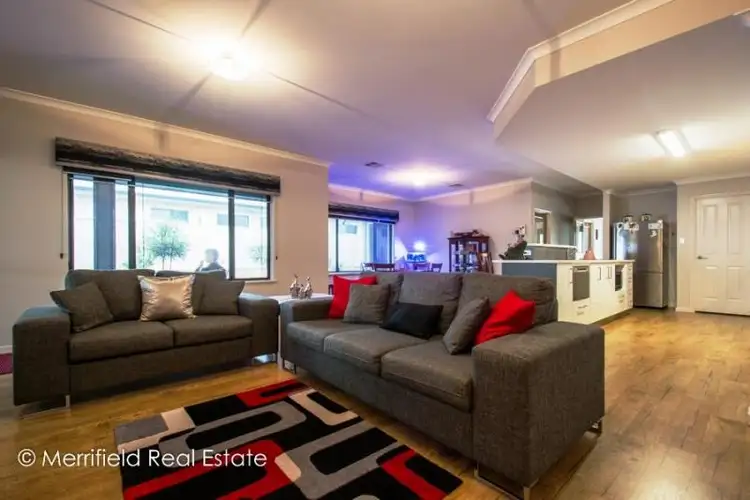
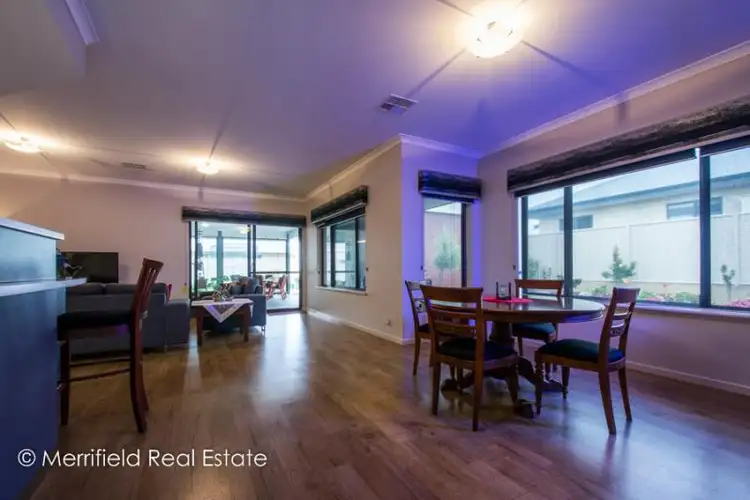
 View more
View more View more
View more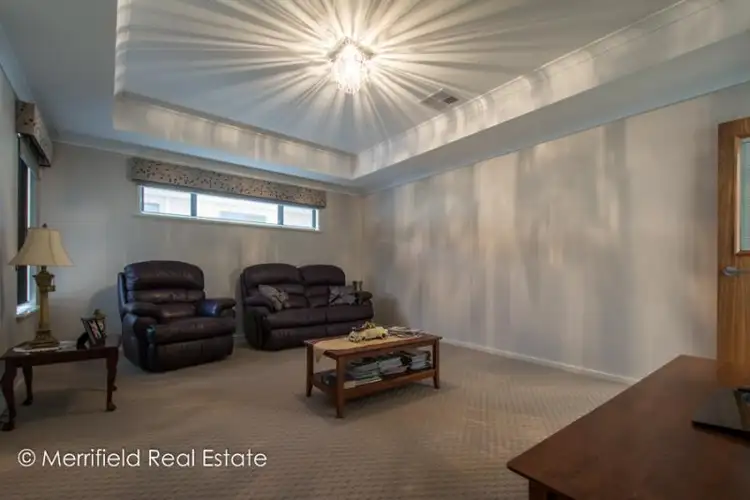 View more
View more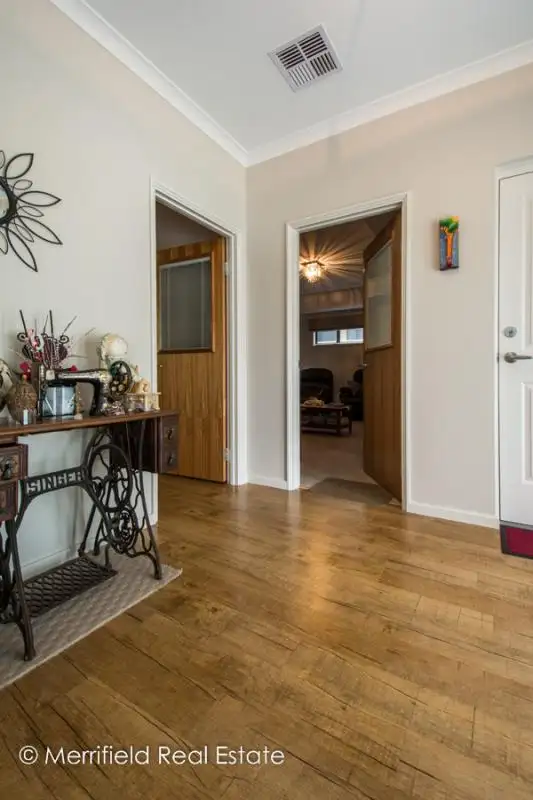 View more
View more
