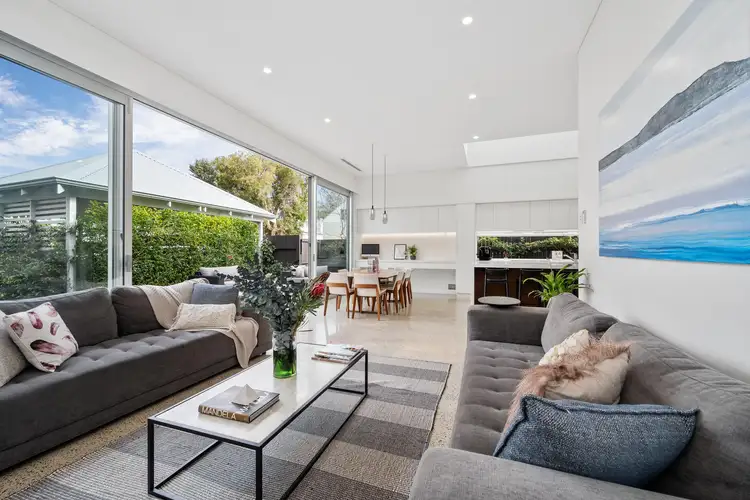Loving this marriage between a grand old lady and a very handsome executive. The gracious character and great wisdom combined with a svelte, stylish partner with stunning physique makes this relationship sure to endure, hard to find and simply irresistible.
ACCOMMODATION
4 bedrooms
2 bathrooms
Kitchen
Dining
Living
Laundry
2 WCs
FEATURES
Warm and welcoming entry showcasing the homes timeless character features of polished jarrah floorboards, lead light windows to entrance, 3m+ high ceilings throughout, and pressed tin ceilings which flow elegantly through the front half
The back extension and renovation completed in 2015 effortlessly infuses the character of yesteryear with the on trend designs of today and oozes a serene elegance throughout!
The living area is flooded with natural light, polished concrete flooring and floor to ceiling double glazed windows fitted with electrically operated blinds which open out onto the outdoor entertaining area and allows the two areas to seamlessly blend perfectly together for all year round pleasure!
Dining area with funky pendant light fittings and built in study nook off to the side with desk, and ample drawers and cupboards for storage
The luxuriously spotless and pristine kitchen boasts sunlight for days from the 3 electric Velux windows (all with retractable block out blinds) and long west facing window running along benchtops, 950mm high Caser stone benchtops, central bench and breakfast bar, large pantry cupboard, appliance cupboard, double recessed fridge area and space for a wine fridge
Top of the range Miele appliances of a dishwasher, electric oven, steam oven and gas cooktop
Beautiful master bedroom with decorative fireplace, and huge walk in robe with lots of cupboards, shelves and shoe racks (Hello ladies…..and gents!)
Access to the large 20m2 attic space via WIR – a perfect place for a home office, ample storage or a hidden retreat!
Equally luxurious is the ensuite with large Velux window, heated towel rail and heat lamps, rainwater shower head and built in bench seat in shower recess, quality Villeroy & Boch fittings and WC
The 2nd, 3rd, & 4th bedrooms are all of great large size complimented with built in robes, soft warm carpet and lovely character features
Main bathroom shares the luxuries of the ensuite with a deep relaxing bath, and European laundry with great cupboard space and separate linen cupboard
Storage galore!
Separate powder room
Reverse cycle air conditioning throughout
Monitored security system
Intercom to front gate with video
Smart data cabling
Reticulated gardens
OUTSIDE FEATURES
Manicured front lawns and garden beds secured from boundary walls allowing the kids and pets to play outside safely all year long
Established gardens on a fully reticulated watering system
Back outdoor entertaining area is surrounded by trimmed hedges and very low maintenance
Inground saltwater swimming pool with glass fencing and kept private by the neighbours established trees and shrubbery!
Garden Shed
PARKING
Double secure garage with access from Henry Street
LOCATION
This gorgeous home is only a short walk to Kings Park, Rosalie Park, Jualbup Lake & Henry Street playground and Rosalie and Subiaco Primary school – perfect fort the kiddies! And for the adults you are an easy walk to Piccolo, Wholefood Circus, Unicorn Bar, Kiri, Galileo, Petit Mort, Little Pantry, The Clean Food Store, Juanita’s, IGA, Vintage Cellars, Pharmacy, Doctors, Physios, Podiatrists & the Post Office – all just around the corner. Buses 24/25 and 97 frequent the nearest corner and provide direct transport to the aforementioned landmarks.
SCHOOL CATCHMENTS
Rosalie Primary School
Shenton College
TITLE DETAILS
Lot 36 on Plan 1585
Volume 1314 Folio 227
LAND AREA
445 sq. metres
ZONING
R20
OUTGOINGS
City of Subiaco: $2,141.22 / annum 19/20
Water Corporation: $1,327.37 / annum 19/20








 View more
View more View more
View more View more
View more View more
View more
