Situated in a dress circle setting on Mawson's most sought-after street, this residence is an exceptional offering of a multi-purpose property consisting of two dwellings, thoughtfully designed with the flexibility to accommodate families at any stage of life.
The expansive main residence consists of five bedrooms, three bathrooms and huge chef's kitchen. Immaculately presented and split over three levels with multiple open plan living spaces and seamless flow from formal to informal living.
The self-contained unit comprises one bedroom, one bathroom with adjacent sauna, fully equipped kitchen, and a spacious lounge/dining area.
Indoor-outdoor living integrates the in-ground swimming pool, alfresco dining, and the entertaining deck with spectacular views to Mt Taylor and beyond.
Positioned close to leading schools, Southlands shopping centre, The Canberra Hospital and Westfield Woden, you do not want to miss your chance to secure this rare lifestyle opportunity.
FEATURES
- Expansive residence in Mawson's most sought-after street
- Incredible views from all levels
- Huge chef's kitchen with double oven and 5-burner stove top, two walk-in pantries and ample cupboard and bench space
- Formal living and dining areas
- Meals area adjacent to kitchen
- Five generous bedrooms in main residence, all with built-in robes and ceiling fans
- Main bedroom with ensuite
- Upstairs rumpus room with balcony
- Separate study
- Sunroom with direct access to entertaining deck
- Multi-purpose room (currently set up as gym) with bathroom
- Undercover BBQ area and multiple alfresco dining areas
- One-bedroom self-contained unit with spacious lounge/dining area, and bathroom with sauna
- Double garage with automatic door and internal access to self-contained unit
- Solar heated swimming pool with cabana
- Security system
- Ducted evaporative cooling on upper level
- Ducted reverse cycle air conditioning on ground level
- Slow combustion fireplace in living room
- Split system air conditioning in self-contained unit
- Instantaneous gas hot water system
- Beautifully established gardens
- Freshly painted interior, exterior and swimming pool
- 8 solar panels
- Single glazed and double-glazed windows throughout
- Loads of under house storage
- Great location close to schools, shops, Westfield Woden and The Canberra Hospital
WHAT THE SELLERS LOVE ABOUT THE HOME
1. Beautiful spaces to sit and relax with multiple spacious light filled living areas for the whole family to enjoy together or escape to for some quiet time.
2. The amazing indoor and outdoor entertaining, with an entertainer's kitchen, and luxury living with the pool, cabana and sauna.
3. The wonderful location and neighbourhood, breathtaking views, and proximity to everything we need (including the outstanding Mawson butcher).
STATISTICS (all figures are approximate)
EER: 4.5
Upper Level: 108m²
Lower Level: 286m²
Self-contained Unit: 40m²
Garage: 43m²
Workshop/Sauna: 25m²
Land Size: 1,227m²
Construction: Circa 1969
Land Value: $1,100,000 (2022)
Rates: $1,710 per quarter
Land Tax: $3,073 per quarter (only applicable if not primary residence)
Rental Range: $1,100 - $1,200 per week
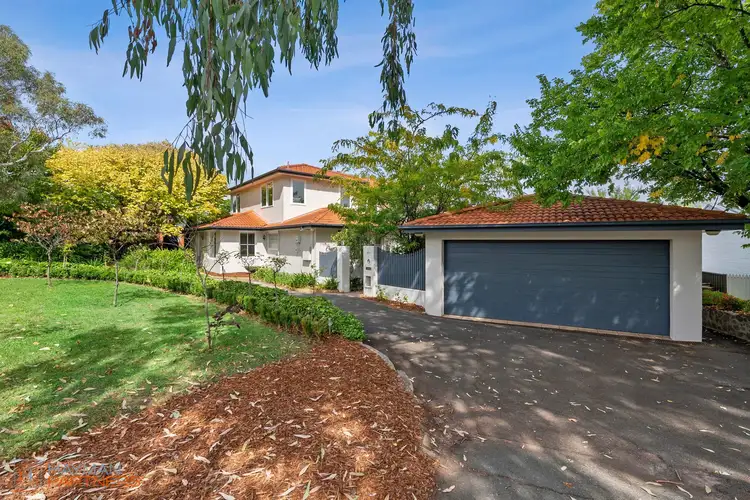
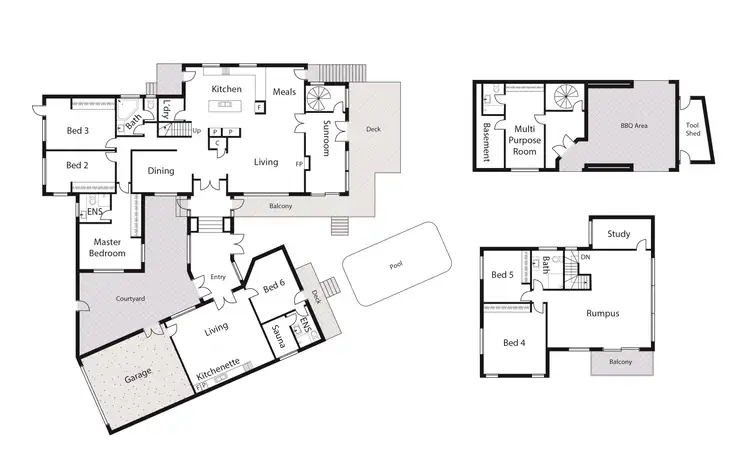
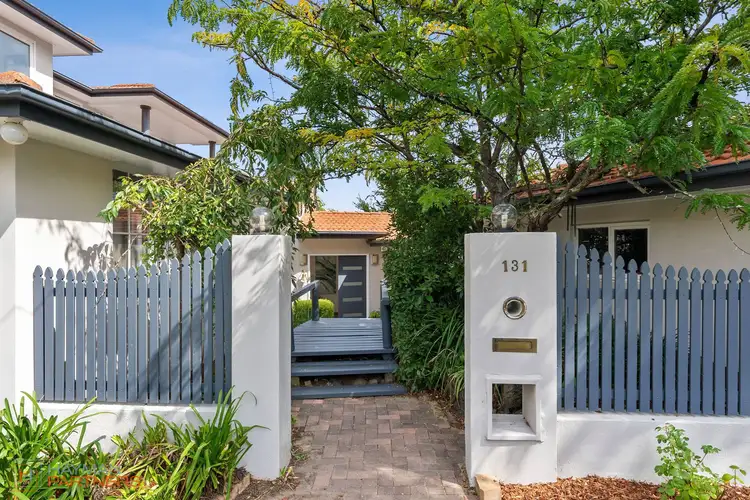
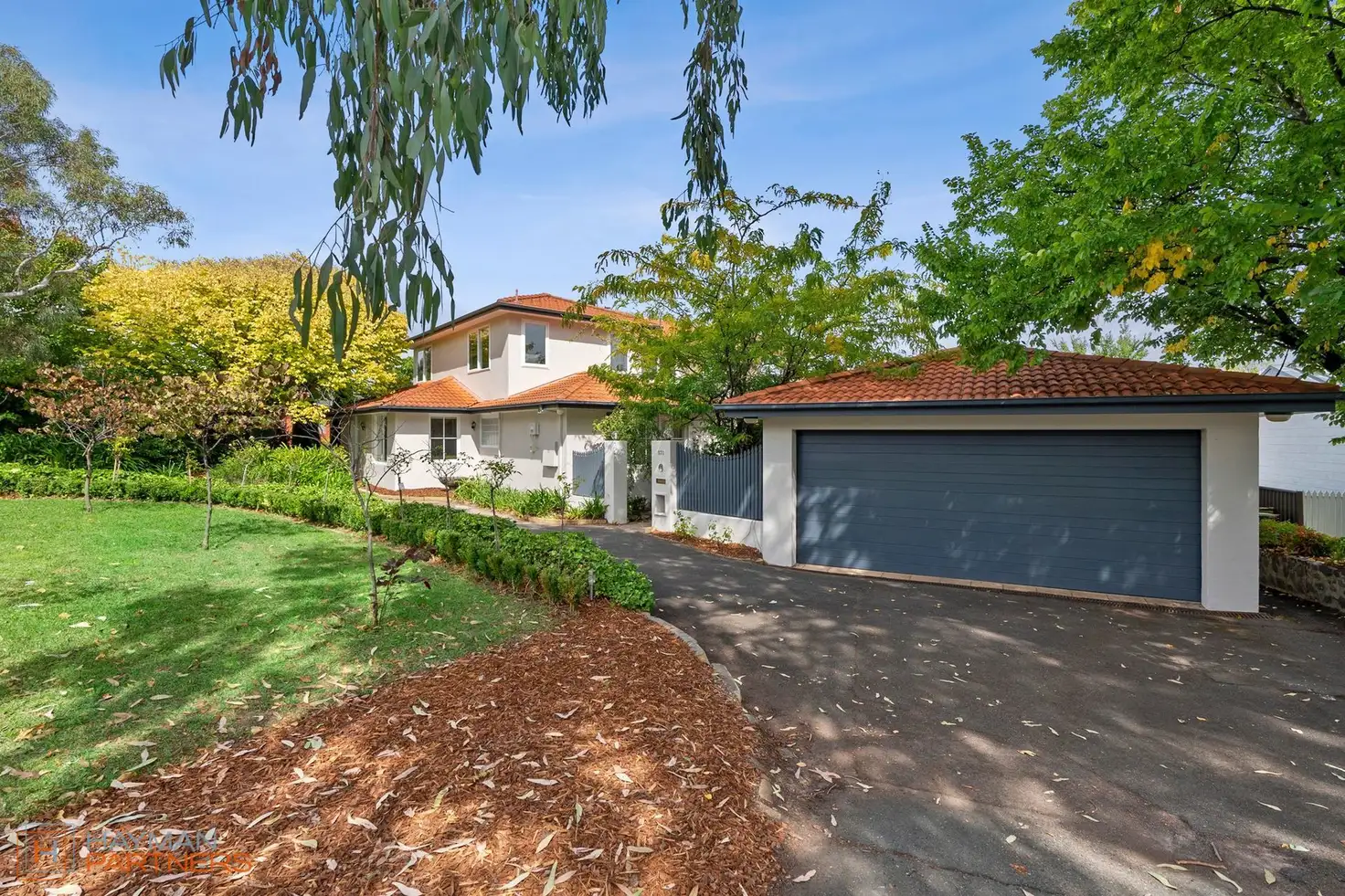


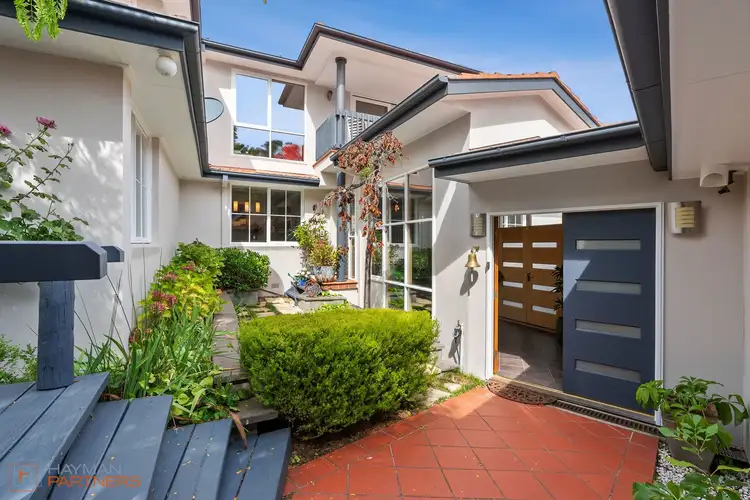
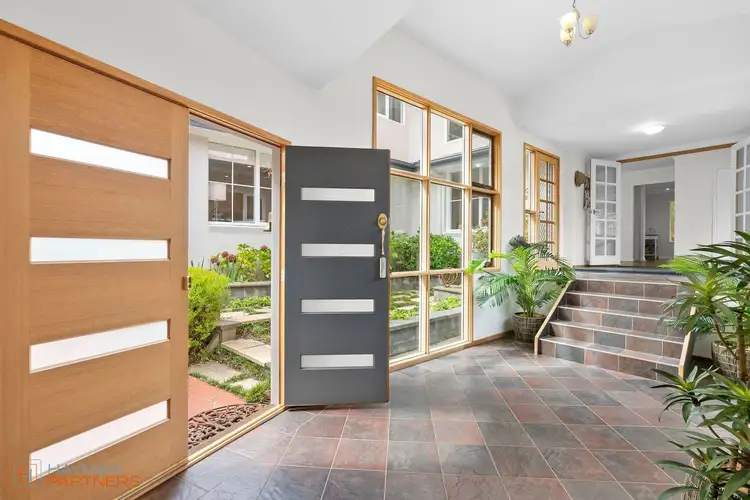
 View more
View more View more
View more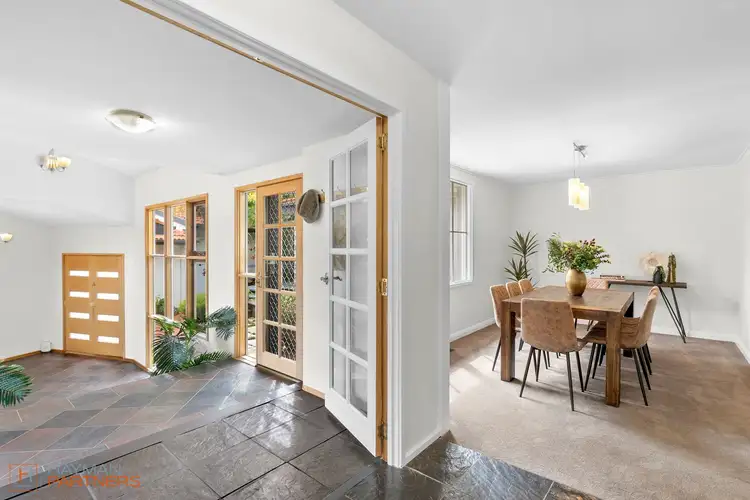 View more
View more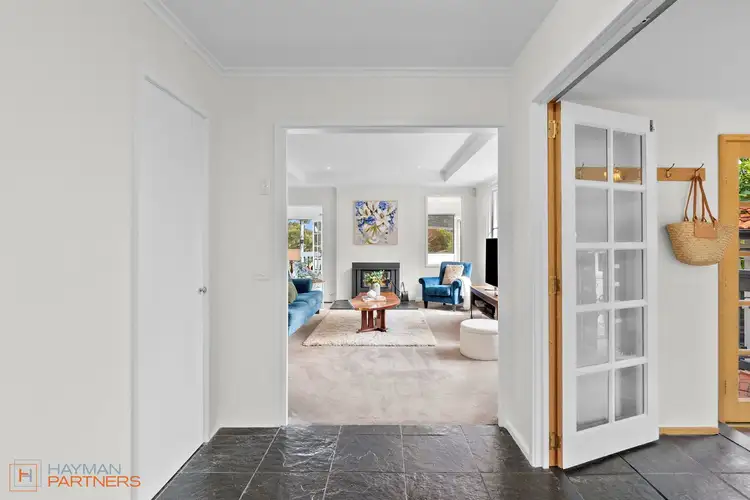 View more
View more
