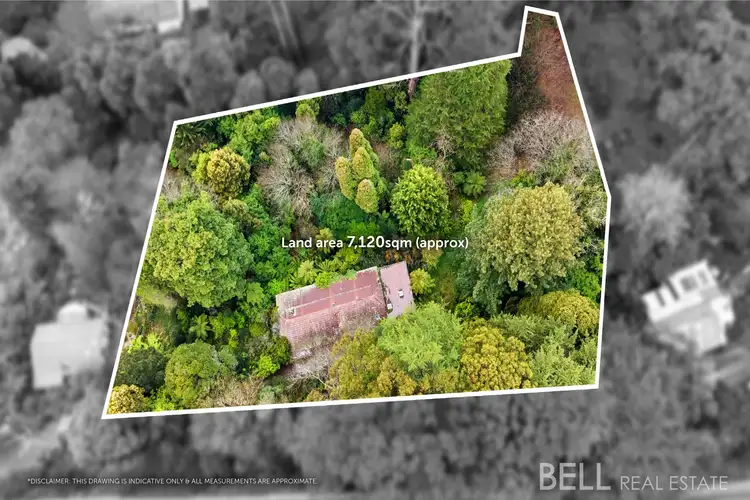Spanning just under two acres across four separate titles, this expansive Hills weatherboard holds enormous scope for restoration, reinvention, or redevelopment (STCA). Its history may be a mystery, but its future is rich with possibility. Time has left its marks, yet behind the dust and peeling paint lie sash windows, intricate cornices, soaring ceilings, and an AGA stove that once filled the home with toasty warmth.
A property of genuine scale, it waits patiently for a visionary custodian. Restore and honour its heritage or create an entirely new chapter with a grand design of your own (STCA). The layout itself is vast: upstairs, three oversized bedrooms - including a master with two-way ensuite effect - plus formal and informal living zones and family bathroom. Downstairs, two further bedrooms, two living areas (one with fireplace), and a third bathroom add to the breadth of accommodation.
Anchored by a grand stone fireplace, solid timber craftsmanship, and generously proportioned rooms, the home reflects an era when entertaining was formal, and gardens were rambling by design. Today, those gardens are wilder - established trees, overgrown paths, and hidden corners waiting to be rediscovered. Facing east, the orientation embraces morning sun, while locals speak of views across Silvan Reservoir from certain vantage points. What will you discover?
Function meets flexibility, with a driveway that delivers you right to the front door and a double garage/workshop with internal access. Extensive under-house storage and scope for further shedding or carports (STCA) only add to the potential.
Set within Kalorama’s coveted hills community, you’re just two kilometres from the general store and post office, minutes from Montrose, Mount Evelyn and Mount Dandenong Village, and surrounded by walking trails, parks, lookouts, and a community spirit that feels refreshingly “old school.”
At a Glance:
• Large weatherboard hills estate across 4 titles, approx. 7120m2 (just under 2 acres)
• Iron gate entrance with flat off-street parking
• Run-down condition requiring a full renovation or rebuild (STCA) yet rich in original character: sash frames, cornices, grand stone fireplace, and original AGA stove
• Flexible layout: 5 bedrooms, 3 bathrooms, multiple living spaces across two levels
• Double garage with internal entry, scope for carport or shedding (STCA) plus under house storage.
• Established gardens with east-facing orientation and potential Silvan Reservoir views
• Walking distance to Kalorama General Store/Post Office, minutes to Montrose and Mount Dandenong Village
Disclaimer: All information provided has been obtained from sources we believe to be accurate, however, we cannot guarantee the information is accurate and we accept no liability for any errors or omissions (including but not limited to a property's land size, floor plans and size, building age and condition) Interested parties should make their own enquiries and obtain their own legal advice.









 View more
View more View more
View more View more
View more View more
View more


