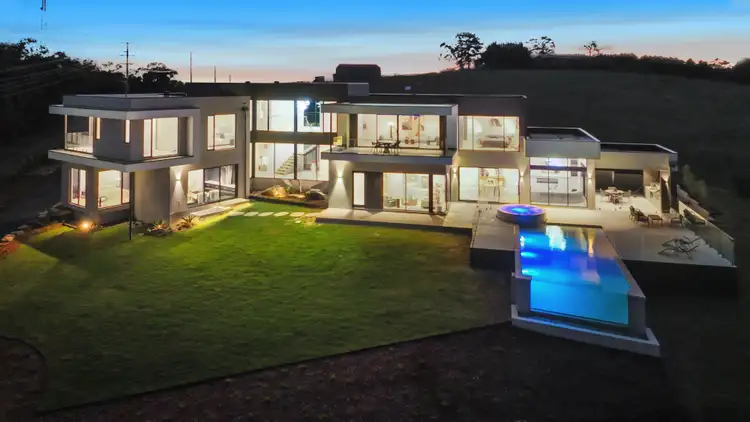This architectural masterpiece has been thoughtfully crafted to celebrate family living on a grand scale, offering the rare combination of luxurious functionality, seamless indoor-outdoor entertaining, and high-end design. Set across two expansive levels, the home unfolds with five beautifully appointed bedrooms and five elegant bathrooms, each fitted with backlit mirrors, high-end fixtures, and a sense of indulgent privacy. The master suite is a true sanctuary, complete with a curved feature wall, a freestanding bath, a stone double vanity, and a dressing room, while the vast upper-level balcony provides sweeping views across the lush surrounds.
Downstairs, five separate living zones ensure every family member has space to thrive, including a theatre room, a formal lounge, and a light-filled retreat. The heart of the home is the showstopping designer kitchen, complete with Gaggenau appliances, dual ovens, a six-burner induction cooktop. An impressive wood-clad integrated Subzero refrigerator & freezer and a spacious butler's pantry also make cooking and entertaining a breeze . The kitchen flows effortlessly into an open-plan living and dining zone, framed by soaring ceilings and feature lighting, where a stylish staircase crowned with a statement chandelier adds elegance to everyday life. Walls of frameless glass capture views of the landscape and flood the interiors with natural light, while ducted heating and cooling keep the home perfectly comfortable year-round.
Stepping outside, the sheer scale and grandeur of this 1.2-hectare property become undeniable. Entertain effortlessly with an alfresco kitchen and built-in barbecue, manicured gardens, multiple balconies, and generous off-street parking. The crowning glory is a stunning infinity-edge pool with a built-in spa, the ultimate place to relax or entertain while soaking up uninterrupted views. Security cameras add peace of mind, the 40KW 3-phase solar system and 25m deep private bore which can produce 30,000L of water daily showcase every inch of this newly built residence speaks to craftsmanship, quality, and lifestyle.
Features:
• 1.2 Ha Approx. Landsize
• Brand New Built
• 5 Bedrooms
• 5 Bathrooms
• 5 Living
• Infinity Pool with Spa
• 3 bedrooms have an Ensuite and a Walk-in Robe
• Open Plan Kitchen, Meals, and Living
• Butler's Pantry
• Gaggenau induction Cooktop
• Gaggenau Dual Electric Oven
• Gaggenau Dishwasher
• Built-in Subzero Refrigerator & Freezer
• Custom cabinetry
• Stone Benchtop
• Frameless Window Splashback
• Electric Fireplace
• Alfresco with built-in BBQ and Kitchenette
• Tiles, Timber Floorboards, and Carpet
• Ducted Heating and Cooling
• Expansive Balcony
• Study
• Double Car Garage with Internal Access
Location:
Tucked away in the leafy and tranquil pocket of Belgrave South, this location delivers a harmonious balance of natural beauty and everyday convenience. Families will love the proximity to Belgrave South Primary School, St Joseph's College, and Belgrave Heights Christian School, all within easy reach. Daily needs are effortlessly covered with nearby shops, cafés, and supermarkets just minutes down the road in Belgrave or Upwey. Commuting is a breeze with Belgrave Station providing direct rail access to the CBD, while weekend adventures await in the Dandenong Ranges National Park, Birdsland Reserve, or the 1000 Steps. This is a lifestyle address in every sense.








 View more
View more View more
View more View more
View more View more
View more
