The Mark Cheney Team are excited to present to the market, what we can only describe as an impressive and beautiful home. This gorgeous residence has been recently renovated to a luxurious standard. The home is sophisticated and timeless and is defined by grandeur and charm.
Holding a commanding position on a 3,300m2 block in the sought-after area of Excelsior Park, and oozing the feel of a charming Queenslander. This will captivate your sense of home and much more
Once you approach 132 Williamson Road, you will admire this grand stately home and the beautiful faade it presents. The breathtaking transformation and surrounded by tranquility is what takes this home to another level.
Once you enter the beautiful French doors to the lower level, you are captivated with the light and sheer size this home has to offer. The open plan living flows beautifully and offers character with a contemporary twist.
The hub of the home is the stand out huge brand-new kitchen, the amount of space and the sleek white cabinetry and the black 900mm Smeg oven will have the chef of the family ecstatic. Stone benchtops with waterfall edges compliment this already stunning kitchen.
There is also a brand-new laundry with a stone benchtop and extra toilet downstairs, also an added bedroom which would be ideal for guests or the larger family.
An added granny flat is a perfect addition for your parents, teenagers retreat or a small business opportunity, this is complete with a kitchenette, shower and toilet. Whilst this can be part of the family home with an internal entrance door, there is a private entrance if this was to be used as an investment opportunity.
Head upstairs where you are greeted with a second living area, this provides the extra luxury modern families of today require. A further three bedrooms can be found, but the master bedroom excels to new heights. This lavish room is spacious and offers an extra sitting area, and a spectacular ensuite.
Head through the French doors and you have your very own timber balcony sprawling the length of the house. Sit, relax and admire the leafy views and the sound of birds, this really is a slice of paradise.
Now to the great outdoors, head to the front timber undercover deck or head to the back alfresco to entertain away with family and friends and show off this wonderful home. The serenity of this place will have you relaxing and enjoying this beautiful home for many years.
The acre block with side access also provides more than enough space for a swimming pool, hot tub, extra sheds and a tennis court, the list is endless.
The property boasts a 12m x 8m approx. 3 phase powered shed, providing room for three cars and a large workshop.
The owners have cleverly masterminded a fantastic design, restoring this grand and stately property to suit a larger family who love space and tranquillity. The demand for granny flats and acreage is high and again this is a huge added bonus to this already stunning home.
Whilst you are surrounded with wide open spaces and quality acreage homes in a desirable location, you are within minutes' drive to all the major shopping hubs. The railway is a short drive making the city commute a breeze, and the Bruce highway enables the weekends to be spent at the beautiful beaches of Sunshine Coast.
The ever-growing North Lakes is close by, with Ikea, Costco, Westfield and high-end dining.
ALL THE FEATURES OF THIS FANTASTIC HOME
MAIN HOUSE
*3,300m2 stunning block
*Master bedroom-sitting area-stunning new ensuite stone benchtops-walk-in-robe-new French doors-private balcony
*3 Further spacious bedrooms-built-in-robes
*Two living areas
*Separate new laundry-stone benchtops
*Two new sets of French entrance doors
*Downstairs extra toilet
*Stunning huge new kitchen-stone benchtops-soft close cabinetry-Smeg 900mm oven
*New Dishwasher
*Fully painted-inside-outside-roof-shed
*New vinyl hardwearing plank flooring
*New carpets
*New timber look white blinds throughout
*Air-Conditioning
*New Fans
*New beautiful master bathroom-stone benchtops
*Walk in storage-under the stairs
*New Downlights-Led lights throughout
*3 Phase power to house
*New electric hot water system
GRANNY FLAT/TEENAGER RETREAT/RENTAL INVESTMENT
*New kitchenette
*Washing machine
*Shower
*Toilet
*Patio doors-private entry
*Internal door access-can be locked
*Spacious
*Freshly painted
*Exposed brick
*New vertical blinds
*New vinyl plank flooring
*Small business opportunity-salon-childcare-office
*Possible rental return
OUTDOOR
*New timber undercover deck
*New alfresco entertaining area
*Huge Side Access
*Huge minimal maintenance lush gardens
*Shed 12m x 8m approx. with 3 Phase power- room for workshop
*New Bio Cycle
*New Fully Fenced block
*Room for a swimming pool-sheds-tennis court-caravans-trucks
*Beautiful trees and outlook
*Sought after location
With the calibre this home presents, this will certainly sell quickly.
Call a member of the team today for an inspection or see you at the open home.
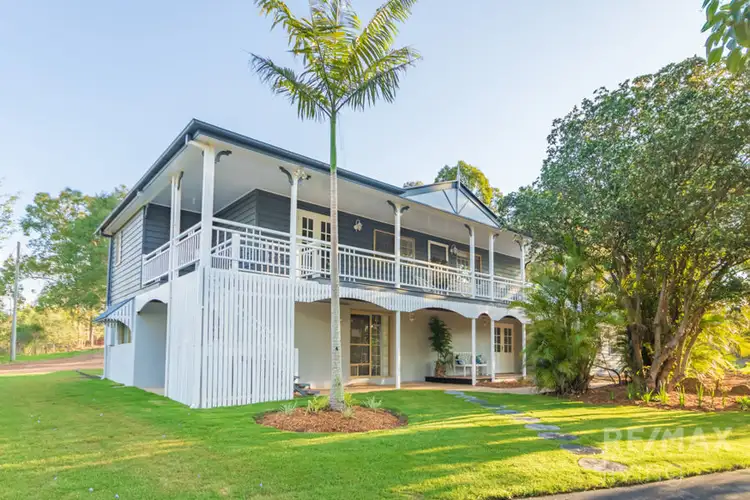
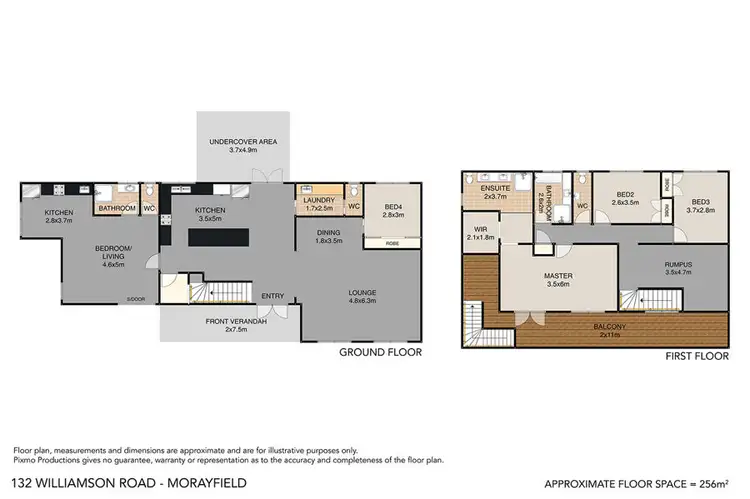
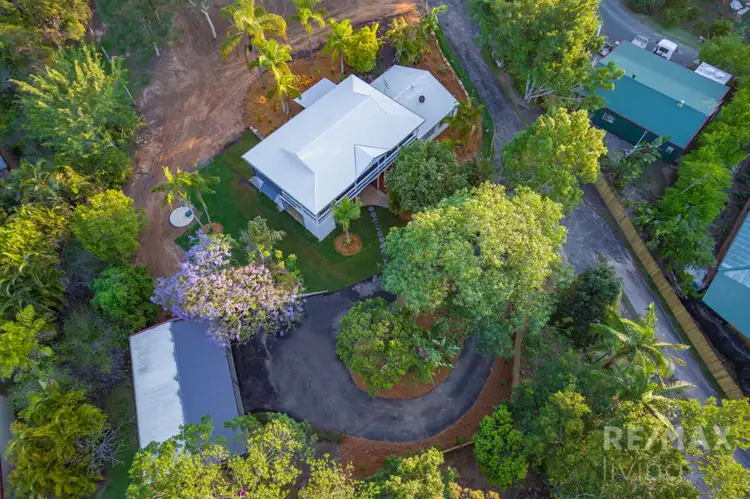
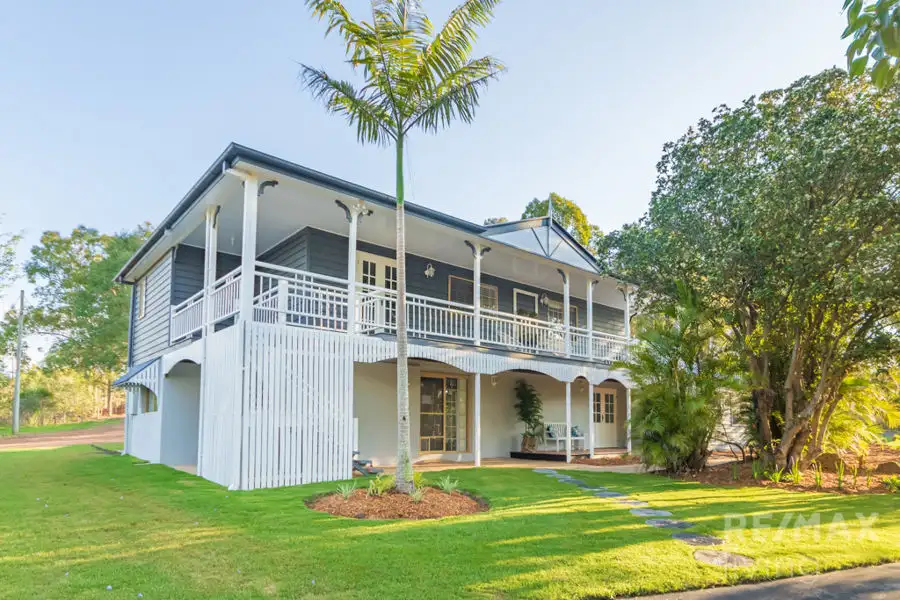


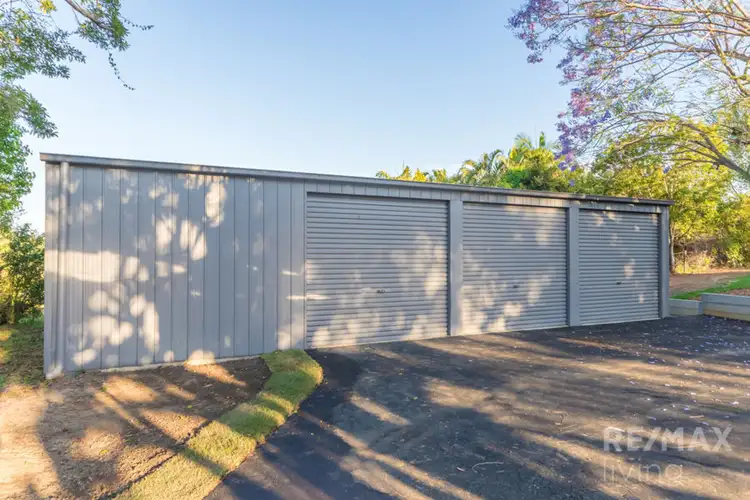
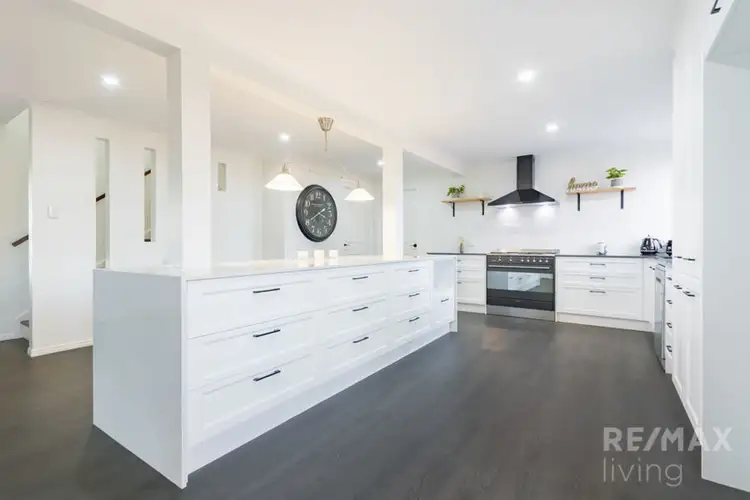
 View more
View more View more
View more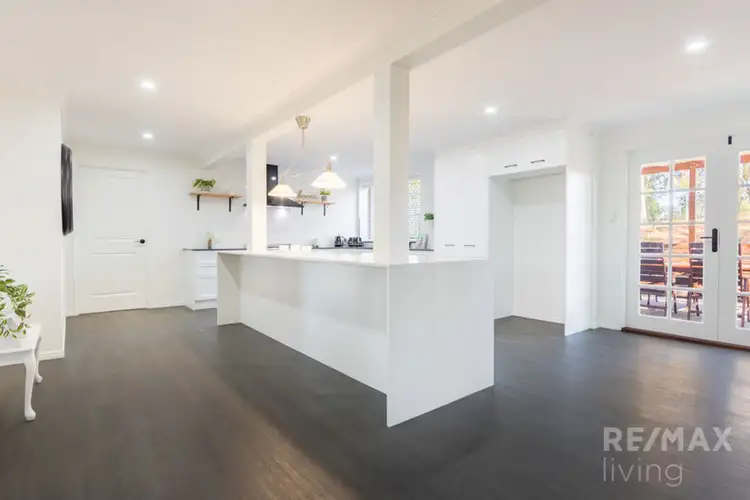 View more
View more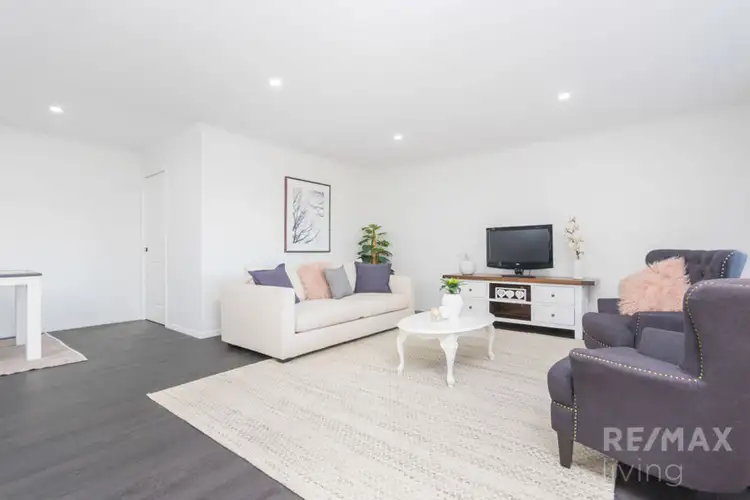 View more
View more
