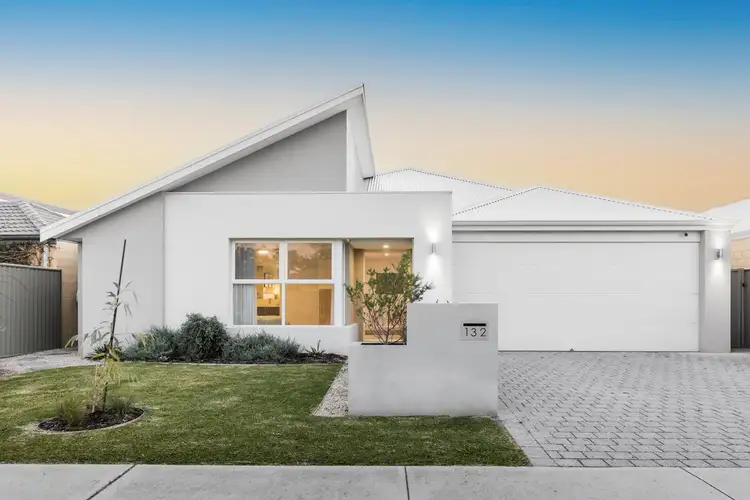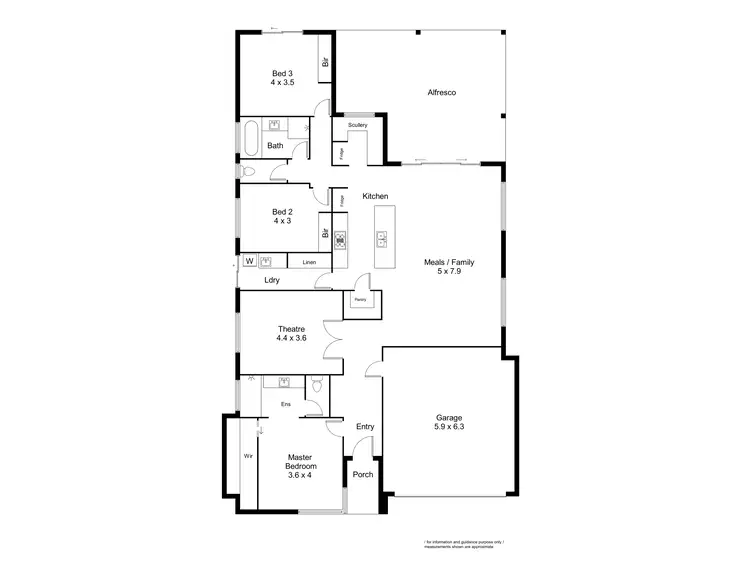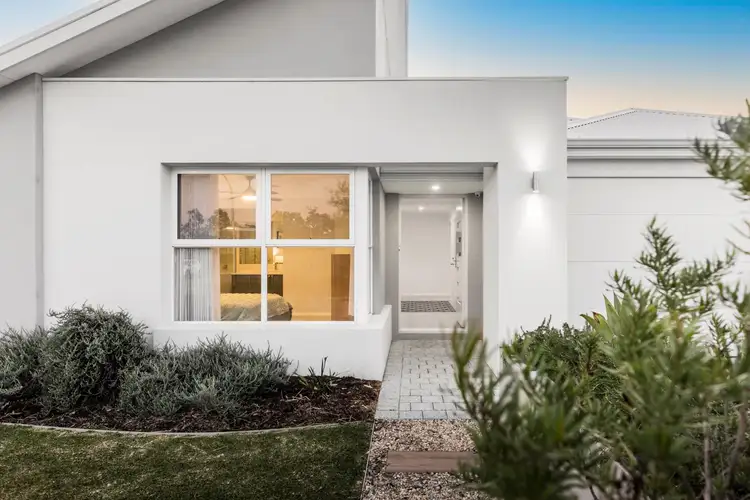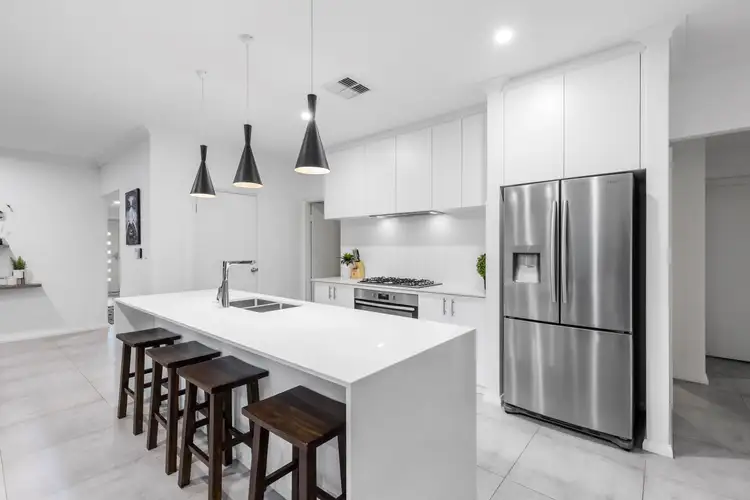Price Undisclosed
3 Bed • 2 Bath • 2 Car • 450m²



+21
Sold





+19
Sold
132 Bernborough Avenue, Caversham WA 6055
Copy address
Price Undisclosed
- 3Bed
- 2Bath
- 2 Car
- 450m²
House Sold on Thu 18 Aug, 2022
What's around Bernborough Avenue
House description
“Style, Space, Design”
Building details
Area: 176m²
Land details
Area: 450m²
Interactive media & resources
What's around Bernborough Avenue
 View more
View more View more
View more View more
View more View more
View moreContact the real estate agent

Craig Wildman
Sabre Real Estate
0Not yet rated
Send an enquiry
This property has been sold
But you can still contact the agent132 Bernborough Avenue, Caversham WA 6055
Agency profile
Nearby schools in and around Caversham, WA
Top reviews by locals of Caversham, WA 6055
Discover what it's like to live in Caversham before you inspect or move.
Discussions in Caversham, WA
Wondering what the latest hot topics are in Caversham, Western Australia?
Similar Houses for sale in Caversham, WA 6055
Properties for sale in nearby suburbs
Report Listing
