This exceptionally presented five bedroom classic country style home, with options to house the extended family offers everything your imagination could ever desire! Set upon an immaculately kept 2.08 hectares and secluded from all neighbouring properties by matured, landscaped gardens featuring hundred year old Oak tree's, this property provides not only the most idyllic family lifestyle, but an abundance of options for the family entrepreneur or car enthusiast.
A picturesque tree-lined driveway provides instant serenity and privacy from the road, whilst builds dramatic suspense, until you are greeted with the large, charming weatherboard and brick home surrounded by beautiful cottage gardens as well as the extraordinary 15 car garage, equipped with its very own 50's inspired diner; a car enthusiasts heaven on earth!!
Inside this stunning residence, the floorplan showcases an ease of living, bundling the bedrooms to the front of the home and allowing the large kitchen (including butler's pantry with ample storage and your very own under floor cellar), dining, living and library to occupy the central, rear of the home, flowing seamlessly onto the multiple outdoor living and alfresco areas. The undercover alfresco area is equipped with a fully functioning outdoor pizza oven, sink and an open fire place, perfect for those cosy nights in front of the fire! Views of the landscaped garden extend from the multiple outdoor living and dining areas, with views across to the pool and children's play area. Keeping in tradition of the classic country house - style and taking the vast landscape into consideration, the home also includes a large mudroom located at the rear of the home; perfect for the four-legged family members or those wishing to transition from the dirt and grind of the day, into the perfectly styled home without a trace!
Hidden within the landscaped gardens and separate from the main home, is an immaculately presented 2 bedroom cottage/studio which needs to be inspected to be believed! This little added gem is the perfect hideaway for the teenagers, the in-laws or even has the potential to generate income.
Now to what all the car enthusiasts are eager to find out more about… the incredible car accommodation and 50's inspired diner. This purpose built space offers an unimaginable 60 squares of shedding to house a multitude of cars, boys' toys or whatever your heart desires. The diner, separate to the garage but still under roofline, will transport you right back to sipping Milkshakes with 'The Fonz' in Happy Dayz; truly a space to lose yourself within for hours on end.
Features Include: Ducted heating, Ducted Cooling, Open Fire Place, Polished Floor Boards and 15kw Solar Panels
Not to mention with everything on offer you are only a kilometre from Somerville with all its supermarkets and shopping complex's, close proximity to Peninsula Link and Freeway system and just a short 40 min approx car ride to Melbourne CBD.
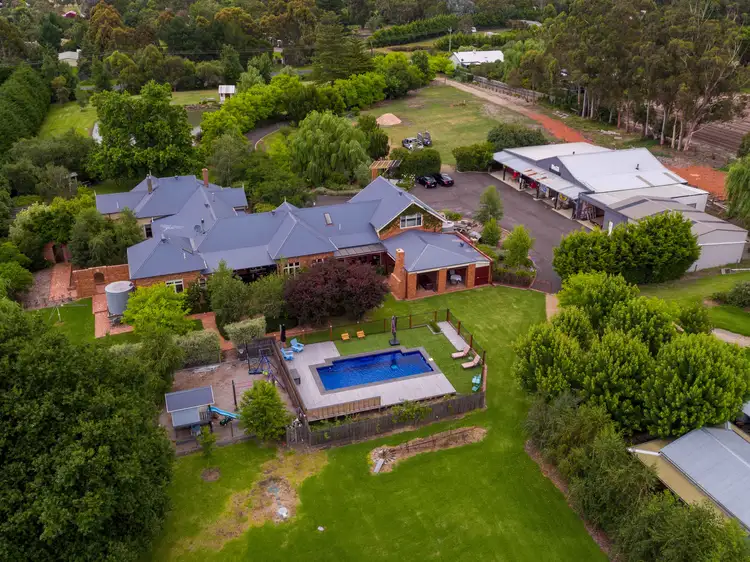
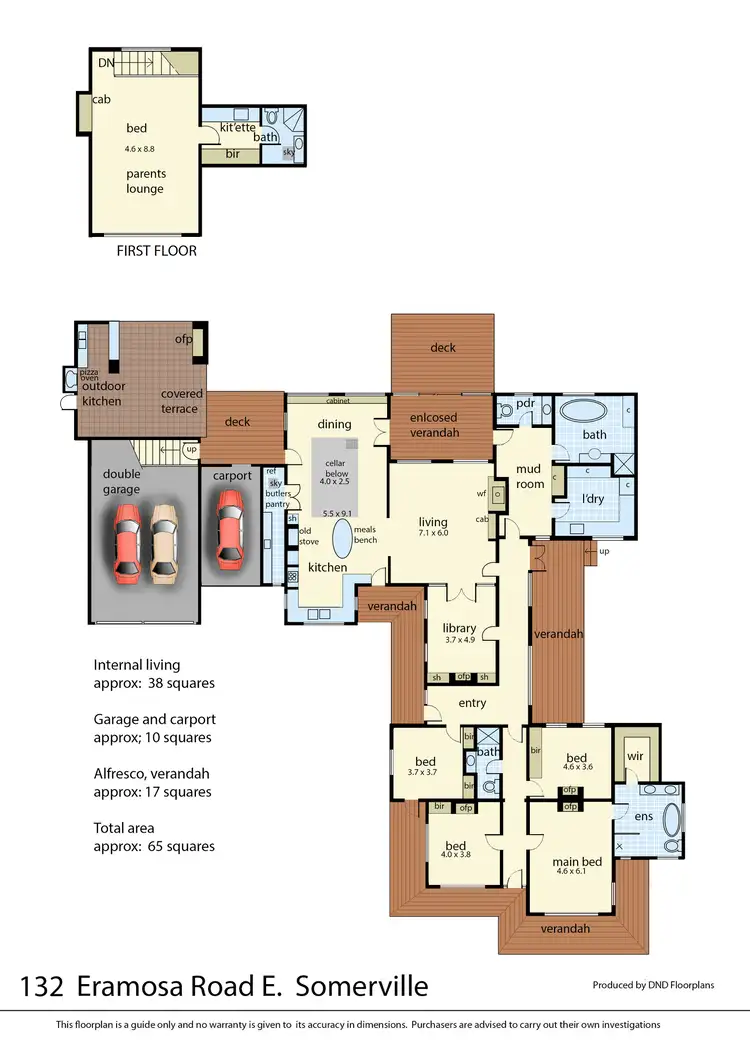
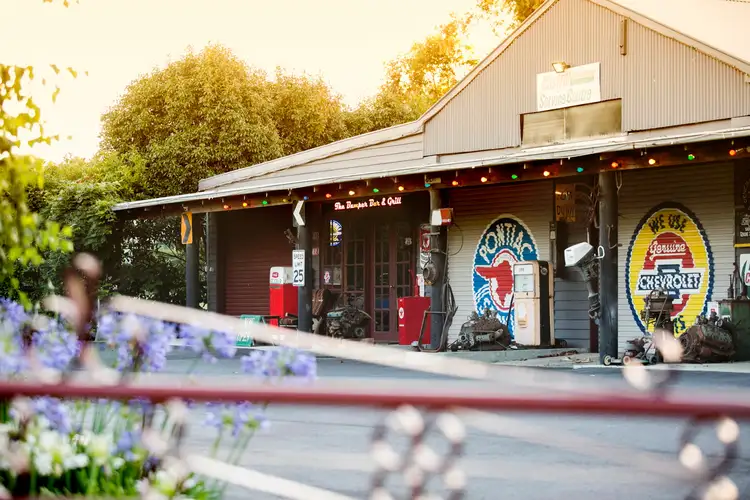
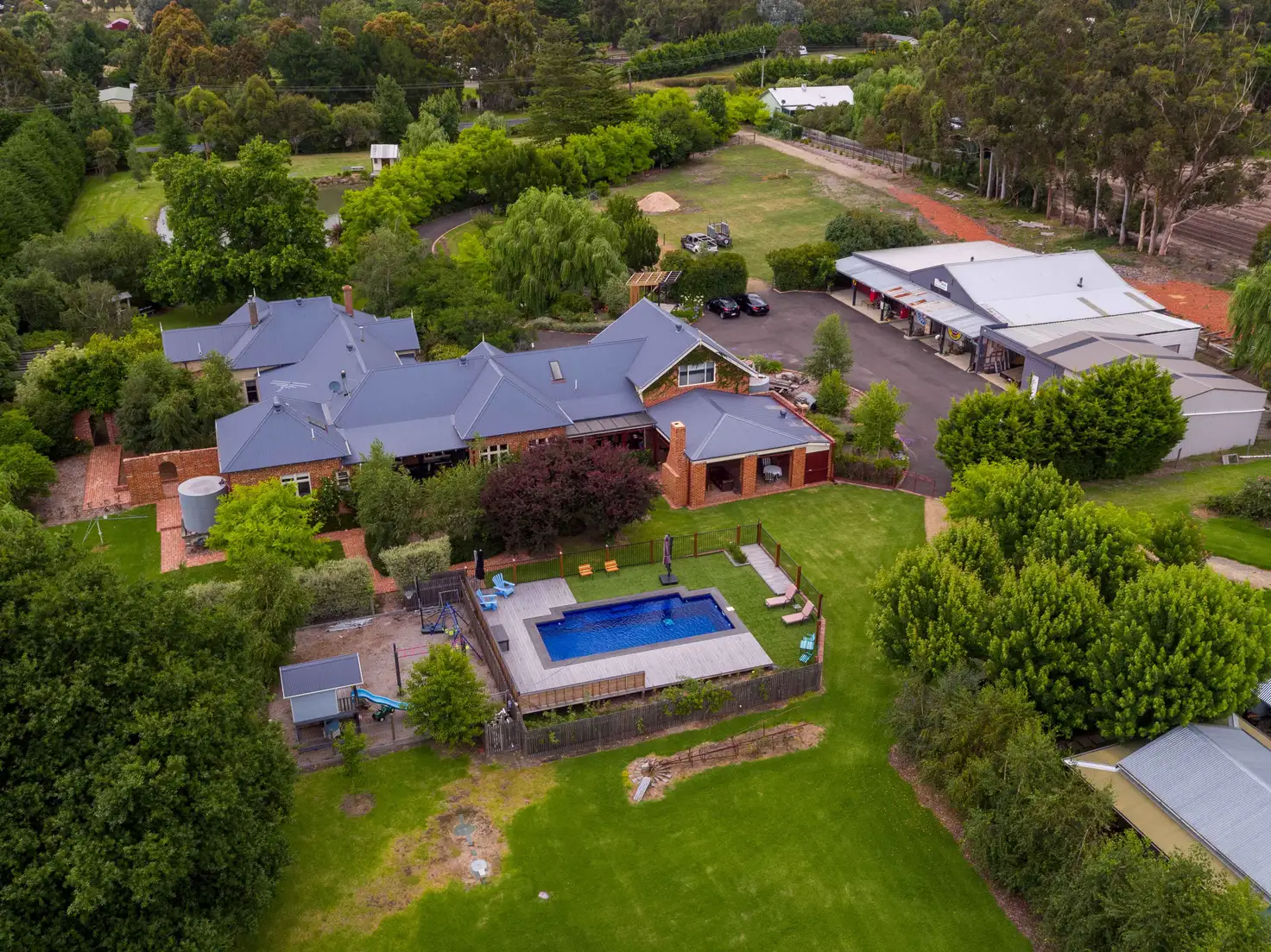


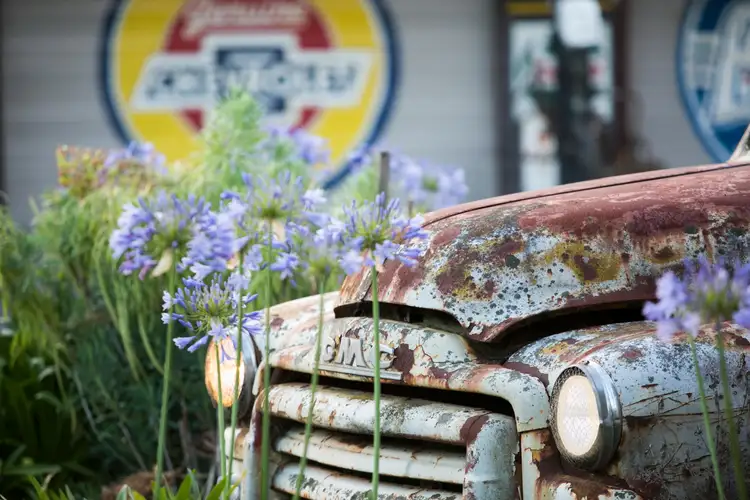
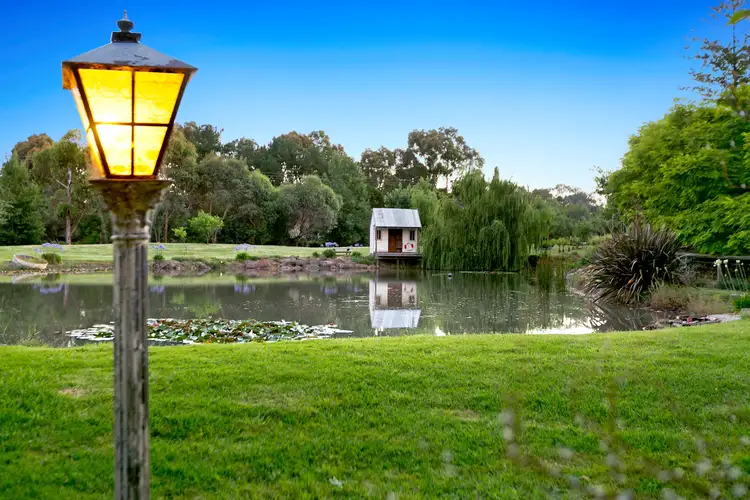
 View more
View more View more
View more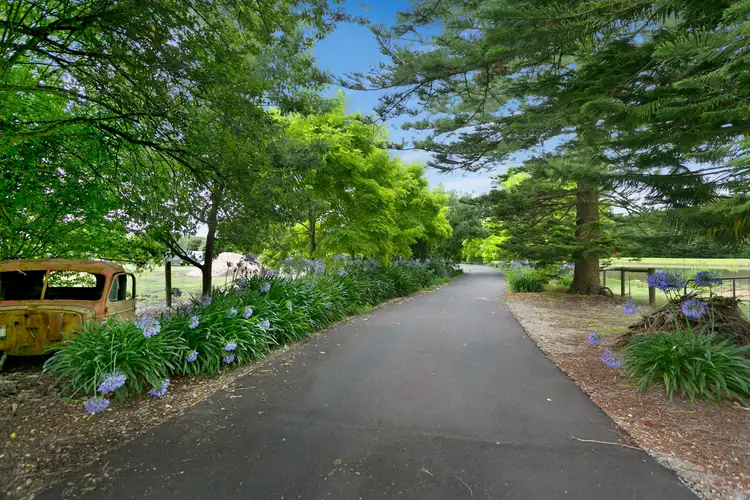 View more
View more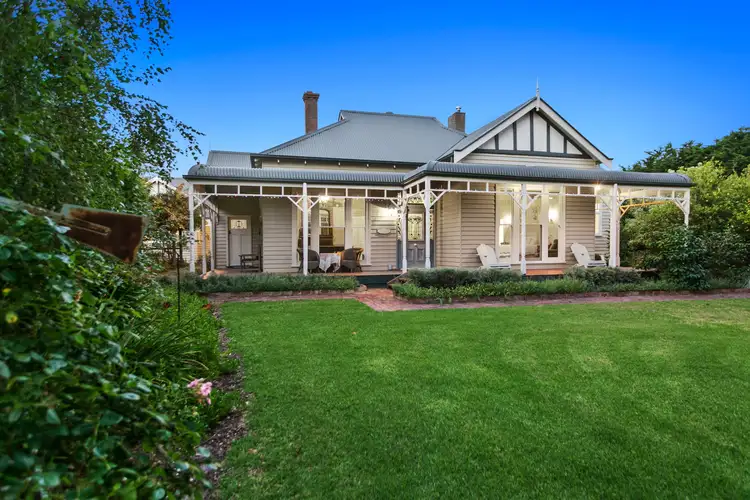 View more
View more
