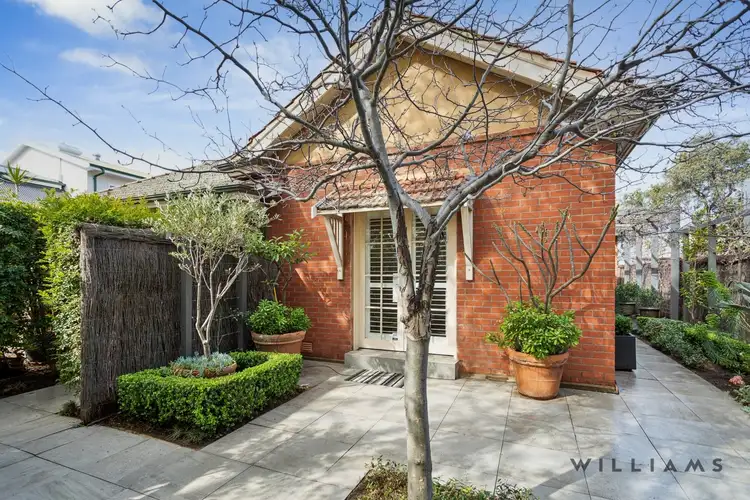A timeless residence recast into two lifestyle-defining, expertly designed homes, presents rare double value in the very heart of cosmopolitan Norwood.
Secure, private, and blissfully low care across a designer-landscaped Torrens titled allotment, both high-quality homes give the discerning professional or family buyer valuable side lane double carport access and incredible three-bedroom versatility.
And enormous dimensions are virtues of both homes. The first, originally built c.1930, is led by a sublime feature hallway, lending its opulent height, light and wall span to an art installation or as a creative office space.
Both king-sized bedrooms feature original polished floors, decorative ceilings, and French doors opening to leafy courtyard calm, while the expansive living and dining zone wraps around a rear chef-worthy kitchen with stone benchtops and stainless ASKO appliances.
Creating a tranquil 'Zen' divide between the homes are tall ornamentals, a central pond feature, and remote patio blinds to parallel garden terraces, allowing each to remain – and entertain - privately.
The result? A truly flexible lifestyle - a prestige city-fringe pad, a multi-generational family compound, a high-performing Airbnb, or a lock-and-leave investment with dual income potential.
Together, it translates to unified style with absolute independence.
The rear one-bed studio mirrors the main home's quality: solid herringbone timber floors, high square-set ceilings, and an integrated living, dining, and study zone, backdropped by a sleek kitchen wall, offering indoor/outdoor flow, plus a sparkling, central open plan bathroom/laundry.
Set to the back, the sleeping wing includes a substantial walk-in robe and full-height ventilating louvres against patio French doors, spilling out to its own tiled patio terrace.
Whether for a hand-held stroll to Norwood Primary School beneath Osmond's leafy canopy, for business, pleasure, lifestyle – or all the above with supplementary full or part-time income – discover Norwood's progressive new rhythm in two-for-one designer style.
HIGHLIGHTS:
Torrens titled, ultra-private & fully fenced allotment
Secure, front gate entry with intercom
Stylishly crafted 2-bedroom residence + self-contained 1-bedroom rear apartment
Landscape-designed, low care gardens
Side lane access to secure double carport (via Edward Street)
Polished original timber & solid parquet timber floors
3.2m ceilings to main areas | 3m to bathroom – all approx.
Alarm security
Automatic café blinds to dual rear terraces
Ducted Daikin R/C air conditioning
Inbuilt, gas plumbed BBQ
Courtyard garden rooms, softened by espaliered green & cascading vines
Tool/garden shed – for main home
Brilliant proximity for Norwood Primary School
A premium lock-and-leave investment or couple's city pad
LIFESTYLE:
Morning coffees, evening cocktails; Osmond Terrace puts you in the enticing, beating heart of Norwood prestige, its tree-lined boulevard a beacon of lifestyle and sophistication.
Barely 100m from The Parade, and less than 4kms from the CBD, Prince Alfred College, and the running loops of Victoria and Rymill Parks, you'll be spoilt for boutique shopping, popular fine and casual dining spots, with a calendar of events that put Norwood – and the city - on the national map.








 View more
View more View more
View more View more
View more View more
View more
