$1,990,000
6 Bed • 3 Bath • 2 Car • 23110m²
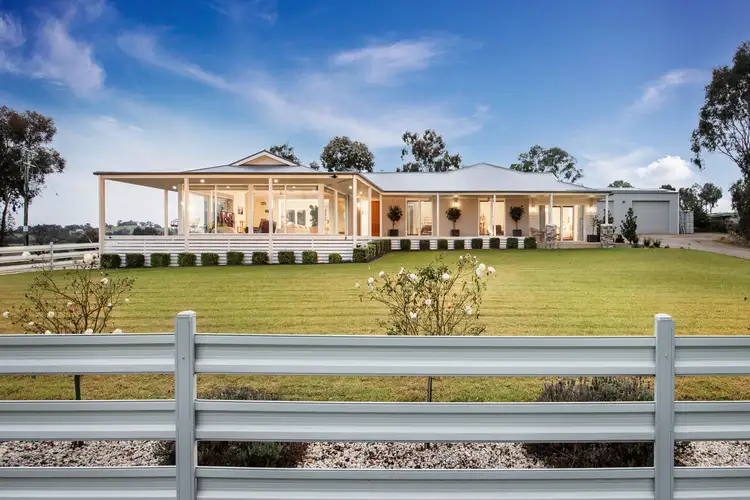
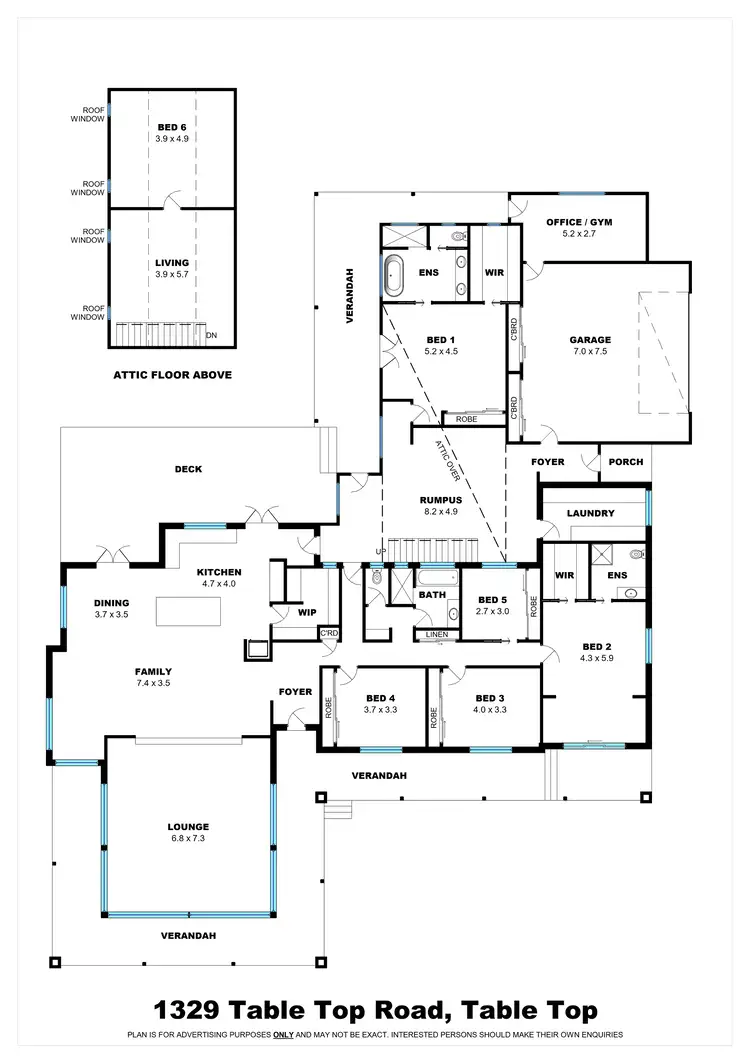
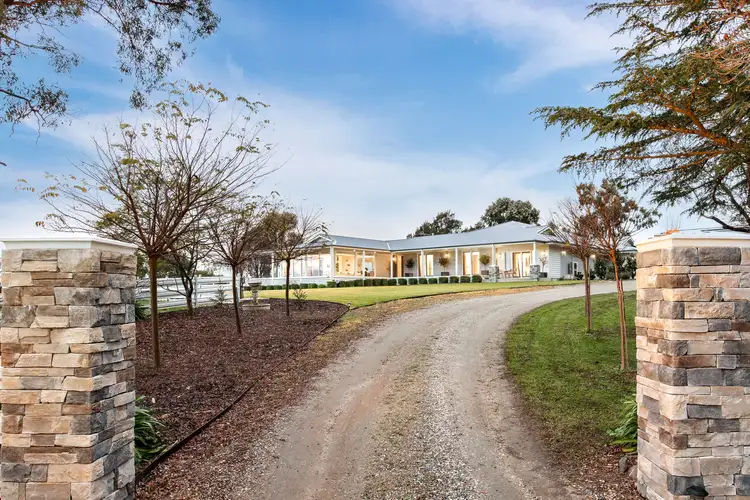
+24
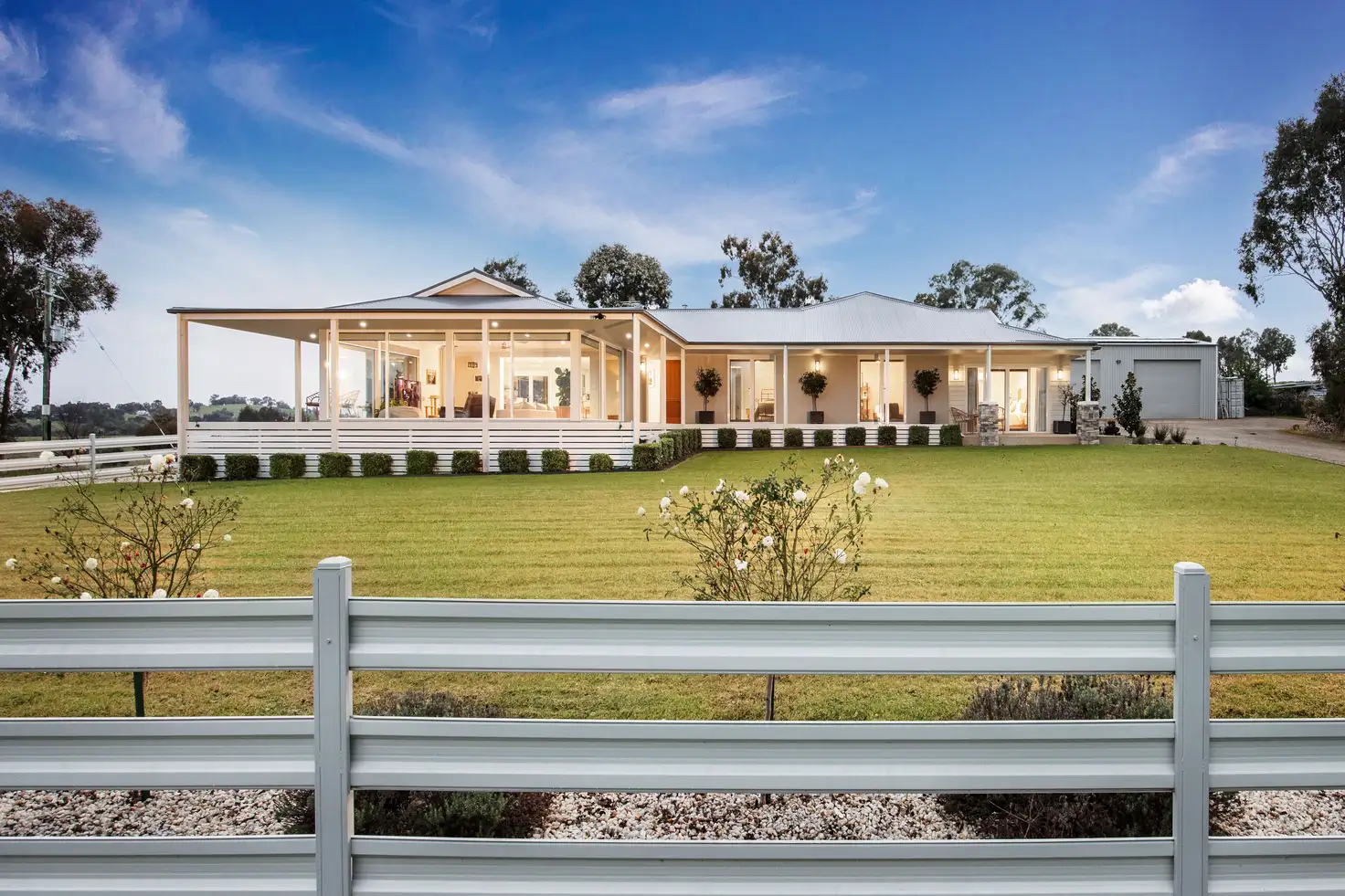


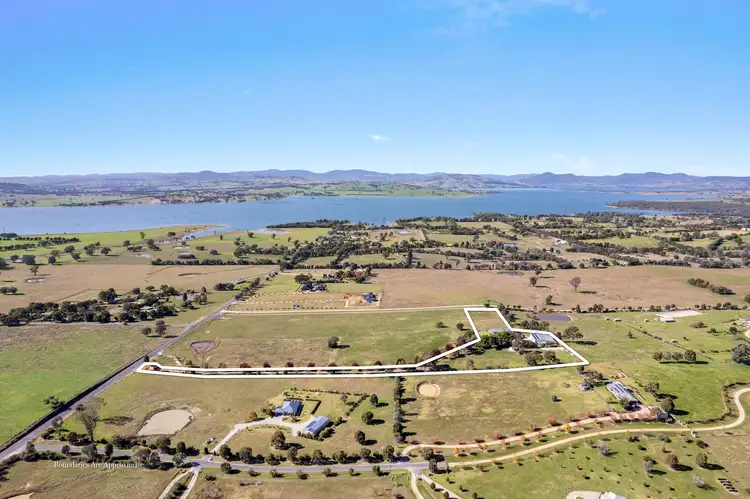
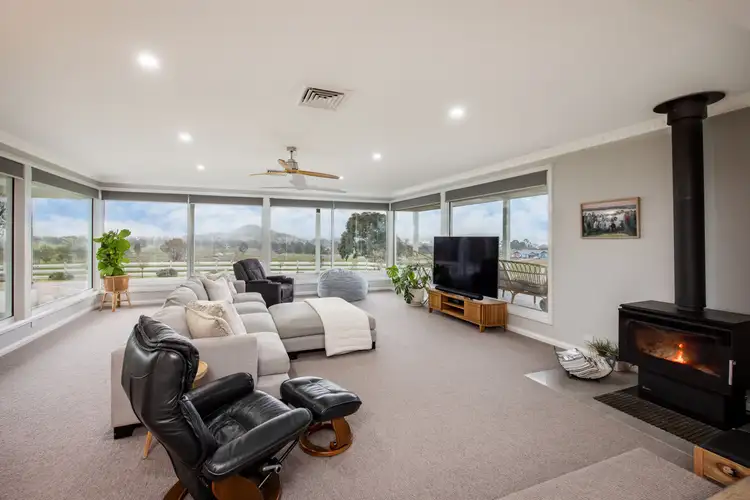
+22
1329 Table Top Road, Table Top NSW 2640
Copy address
$1,990,000
- 6Bed
- 3Bath
- 2 Car
- 23110m²
Rural Property for sale
What's around Table Top Road
Rural Property description
“Stunning Contemporary Lifestyle Property - Lake Views on 2.31 HA (approx.)”
Property features
Other features
Built-in Watering, Shed/WorkshopLand details
Area: 23110m²
Interactive media & resources
What's around Table Top Road
Inspection times
Contact the agent
To request an inspection
 View more
View more View more
View more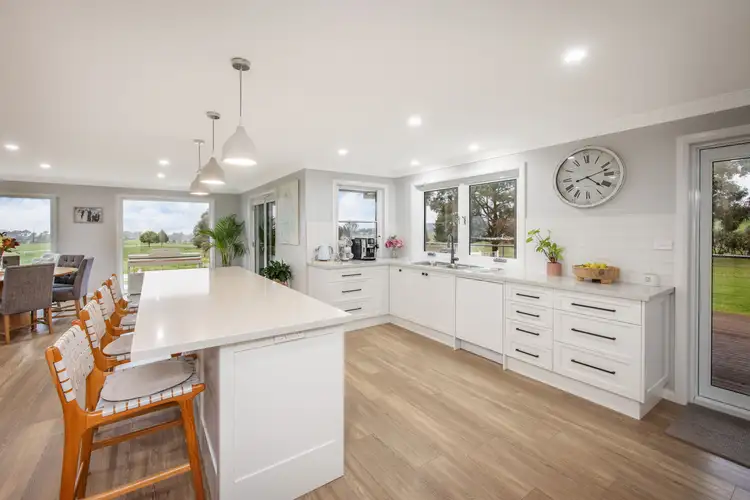 View more
View more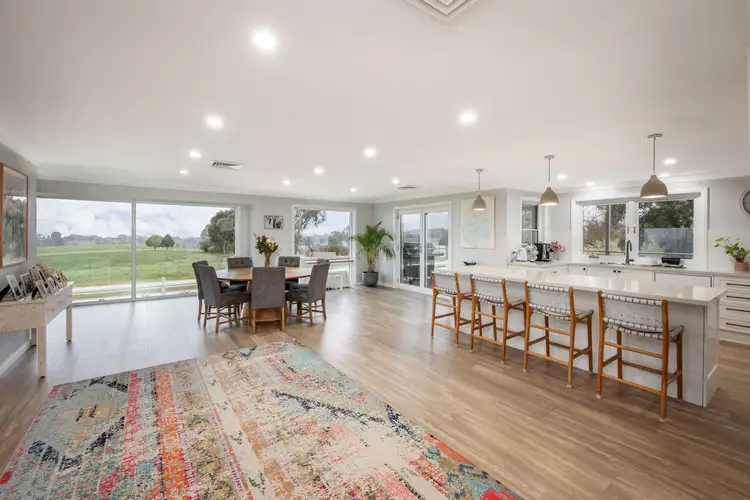 View more
View moreContact the real estate agent

Grahame Gould
Stewart Gould
0Not yet rated
Send an enquiry
1329 Table Top Road, Table Top NSW 2640
Nearby schools in and around Table Top, NSW
Top reviews by locals of Table Top, NSW 2640
Discover what it's like to live in Table Top before you inspect or move.
Discussions in Table Top, NSW
Wondering what the latest hot topics are in Table Top, New South Wales?
Similar Rural Properties for sale in Table Top, NSW 2640
Properties for sale in nearby suburbs
Report Listing
