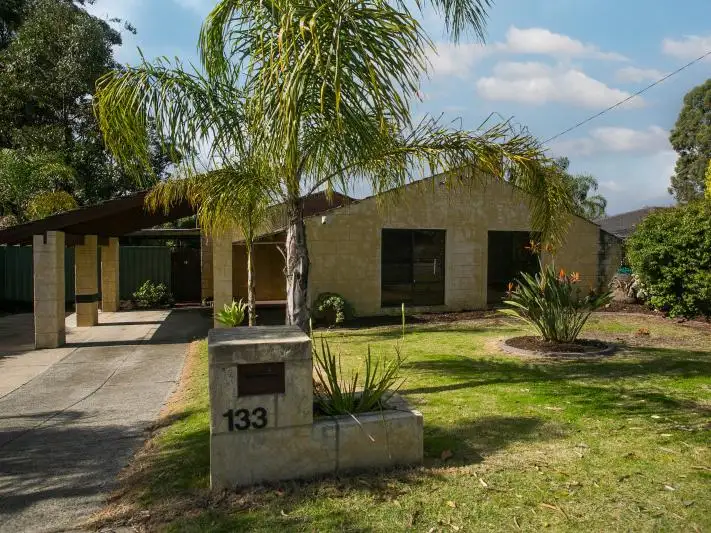Price Undisclosed
3 Bed • 1 Bath • 2 Car • 720m²



+24
Sold





+22
Sold
133 Altone Road, Beechboro WA 6063
Copy address
Price Undisclosed
- 3Bed
- 1Bath
- 2 Car
- 720m²
House Sold on Fri 8 Sep, 2017
What's around Altone Road
House description
“Renovated 3x1.5 in central location on 720m2 block zoned for subdivision”
Property features
Other features
SpaBuilding details
Area: 102.193344m²
Land details
Area: 720m²
Interactive media & resources
What's around Altone Road
 View more
View more View more
View more View more
View more View more
View moreContact the real estate agent

Adam Bettison
HouseSmart Real Estate - - HouseSmart Real Estate
0Not yet rated
Send an enquiry
This property has been sold
But you can still contact the agent133 Altone Road, Beechboro WA 6063
Nearby schools in and around Beechboro, WA
Top reviews by locals of Beechboro, WA 6063
Discover what it's like to live in Beechboro before you inspect or move.
Discussions in Beechboro, WA
Wondering what the latest hot topics are in Beechboro, Western Australia?
Similar Houses for sale in Beechboro, WA 6063
Properties for sale in nearby suburbs
Report Listing
