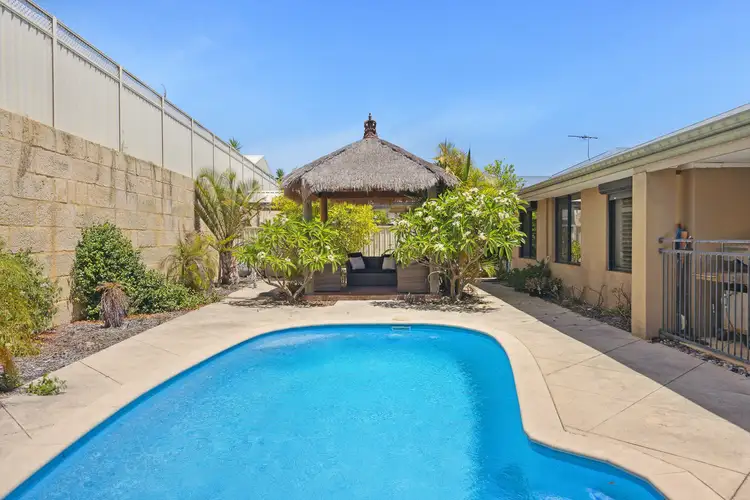What: A 4 bedroom, 2 bathroom home with double garage and extensive gardens with a sparkling backyard pool
Who: Families searching for their own private retreat with all the amenities close at hand Where: In the prominent Settlers Hills Estate, close to schooling, shopping, and recreation facilities
Sitting in the heart of the much admired Settlers Hills Estate this 4 bedroom, 2 bathroom home is set to impress with its fully fenced front garden ensuring full use of the 644sqm block, allowing a peaceful retreat to the front of the home, with the rear offering an inviting poolside paradise and your own Bali hut to ensure every day feels like a holiday. Located walking distance from quality schooling and childcare facilities, this family orientated position eliminates the stress of the school run, and with a range of parkland in all directions, including the newly open Baldivis Sports Complex, you couldn't pick a better spot for laid back family living.
Your lawned front yard and bordering tropical palms make for a welcoming street appeal, with your driveway and double garage straight ahead and fully gated front garden sitting to the right, with paving throughout and another border of greenery, this secluded spot makes for a delightful space for a morning coffee or afternoon relax at the end of another busy day. Stepping inside through the French door entry, the wooden flooring draws your eye down the hallway to the main living at the rear, with your choice of master suite to the right and formal lounge or theatre room the left.
The master suite provides a continuation to that stunning wooden flooring, with the light and bright room offering an extensive walk-in robe and ensuite with corner spa bath, shower enclosure, vanity, and separate WC. Double doors sit opposite allowing access to the home theatre room, with soft carpet underfoot and views to the tropical garden space that encloses the front.
Continuing down the hallway, an opening to the right leads to the minor bedroom wing, with all three bedrooms spaciously designed, with either a walk-in or built-in robe and window shutters to one with wooden blinds the remaining two. The bathroom sits at the midway point, with more of those feature window shutters, a shower enclosure, bath, and vanity, with the WC sitting separately within the fully equipped laundry, and a walk-in linen closet positioned in the centrally placed activity area, offering a playroom or additional lounge for the children or guests to make their own.
The remaining living space offers an open plan lounge with dining and kitchen, overflowing with a feeling of home, the warming wooden flooring creates a comfort, with the ducted air conditioning and downlighting ensuring your well-being no matter the weather, and the sliding door access to the alfresco allows for seamless indoor to outdoor movement and full use of the outdoor dining and pool area beyond. The kitchen is well equipped to meet your needs with an in-built wall oven and gas cooktop, dual drawer dishwasher, extensive storage with ample cabinetry and a walk-in corner pantry, plus a sweeping benchtop with the option for seating.
The alfresco sits under the main roof, with more downlighting and a cooling ceiling fan, with paving that extends around the majority of the home, creating multiple areas for entertaining or relaxing overlooking the fully fenced and sparkling below ground pool, that with its tropically planted border and decked Bali hut ensure a retreat like feel for every use. And with a solar panel system to complete the home, you can be sure your power efficiency needs are met too.
And the reason why this property is your perfect fit? Because perfect positioning and a private poolside paradise are hard to beat.
Disclaimer:
This information is provided for general information purposes only and is based on information provided by the Seller and may be subject to change. No warranty or representation is made as to its accuracy and interested parties should place no reliance on it and should make their own independent enquiries.








 View more
View more View more
View more View more
View more View more
View more
