$502,500
3 Bed • 1 Bath • 1 Car • 448m²
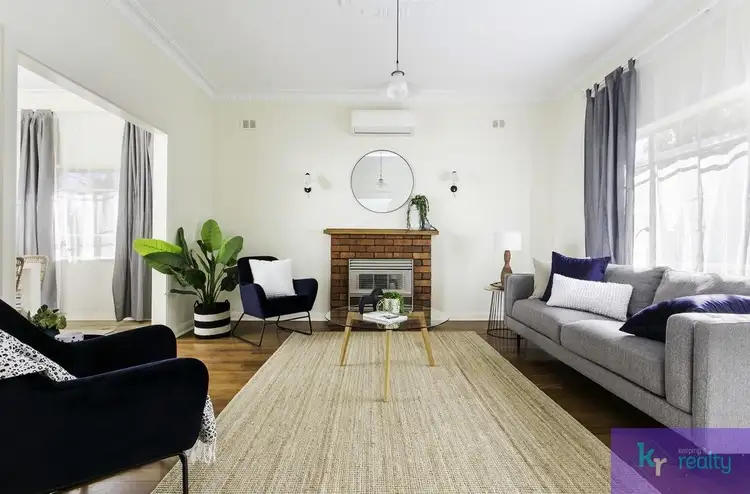
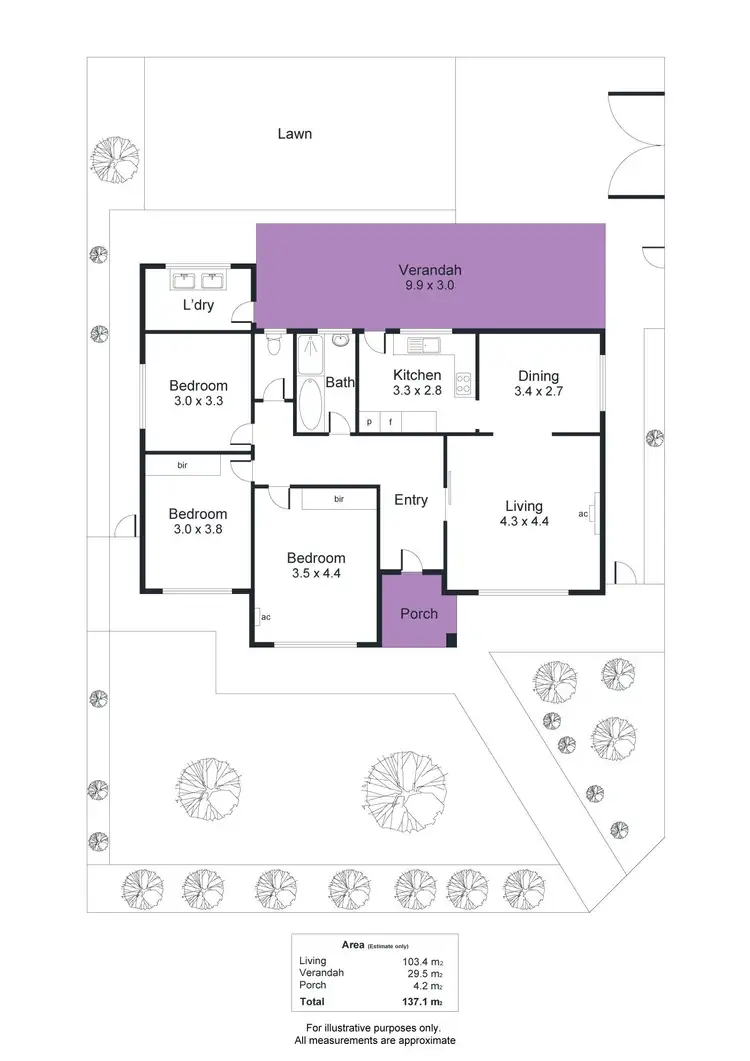
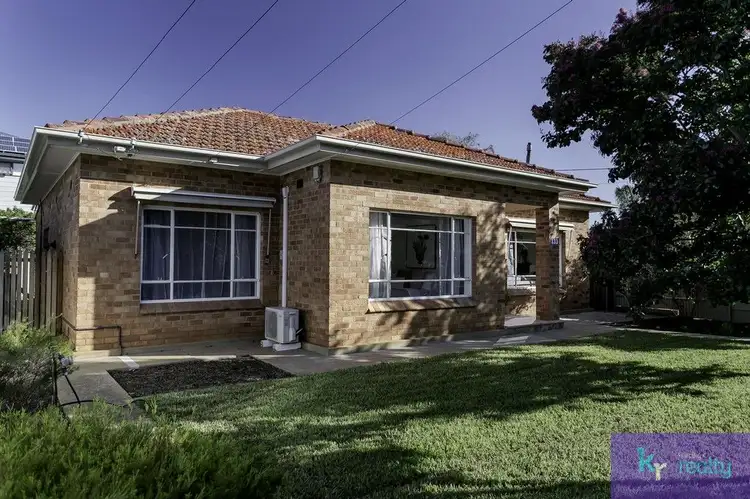
+33
Sold
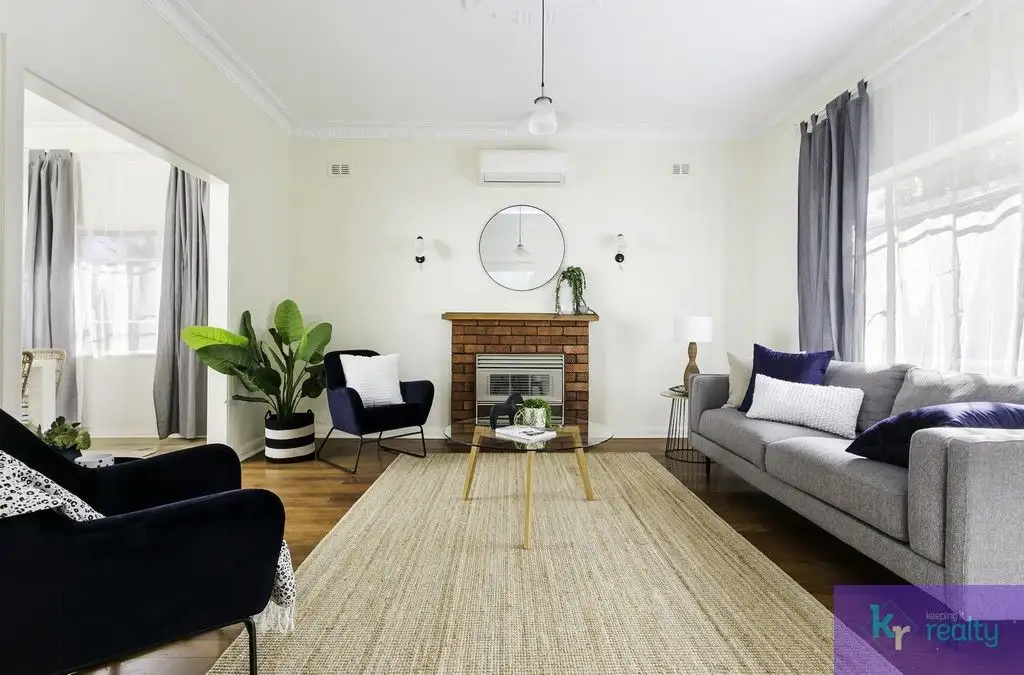


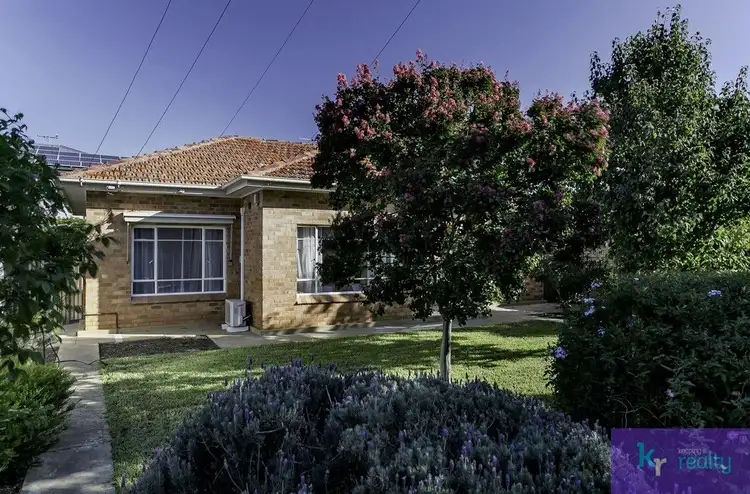
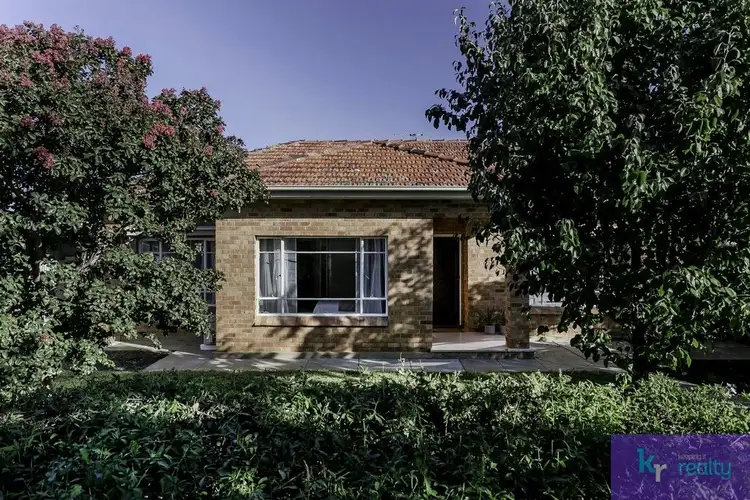
+31
Sold
133 Ayers Avenue, Melrose Park SA 5039
Copy address
$502,500
- 3Bed
- 1Bath
- 1 Car
- 448m²
House Sold on Fri 1 May, 2020
What's around Ayers Avenue
House description
“Complete stylish family home with prized corner position”
Property features
Municipality
R(CP) - Residential (Central Plains) \8- Residential (Central Plains) Policy Area 8\Building details
Area: 113m²
Land details
Area: 448m²
Property video
Can't inspect the property in person? See what's inside in the video tour.
Interactive media & resources
What's around Ayers Avenue
 View more
View more View more
View more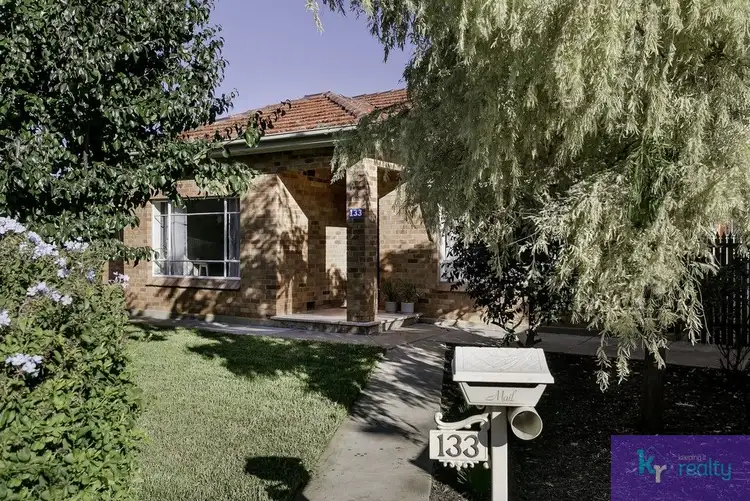 View more
View more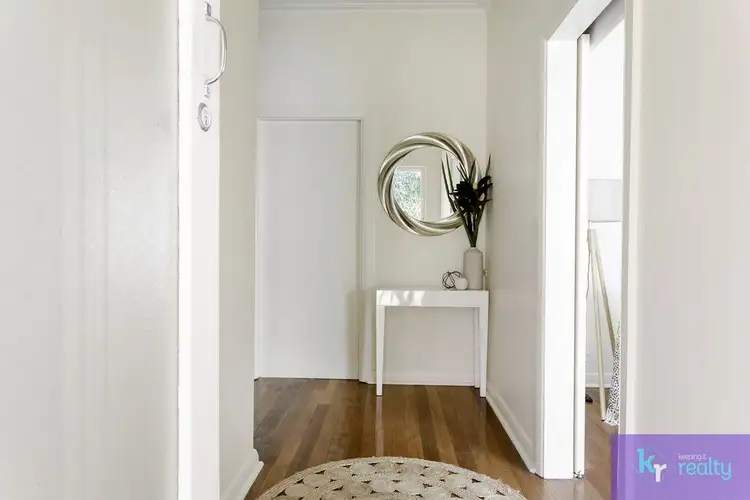 View more
View moreContact the real estate agent

Christine Holowiecki
Keeping It Realty
0Not yet rated
Send an enquiry
This property has been sold
But you can still contact the agent133 Ayers Avenue, Melrose Park SA 5039
Nearby schools in and around Melrose Park, SA
Top reviews by locals of Melrose Park, SA 5039
Discover what it's like to live in Melrose Park before you inspect or move.
Discussions in Melrose Park, SA
Wondering what the latest hot topics are in Melrose Park, South Australia?
Similar Houses for sale in Melrose Park, SA 5039
Properties for sale in nearby suburbs
Report Listing
