This striking, architecturally designed double-storey residence delivers near-new luxury in one of Greenvale's most sought-after locations. Meticulously crafted and built within the last year, the home showcases contemporary design, timeless color palette, high-end finishes, and thoughtful flexibility, offering an exceptional lifestyle for families, entertainers, or multi-generational living. With six spacious bedrooms and a self-contained guest suite, it combines sophistication and versatility in equal measure.
From the street, the home's bold façade and manicured gardens set the tone for what lies beyond. Timeless color palette and quality finishes create a sense of space and refinement throughout. The thoughtfully designed open-plan layout includes three separate living areas and a gourmet kitchen equipped with 900mm gas cooktop, concealed rangehood, double oven (600mm in-wall), BOSCH dishwasher, and elegant 40mm waterfall stone benchtops. A discreet butler's pantry with a second sink adds to the kitchen's functionality. Bifold windows open to the undercover alfresco area, fitted with ceiling fans and a gas connection for a BBQ – perfect for indoor-outdoor entertaining.
The main lounge features a Heat and Glow gas fireplace and Boutique stacker sliding doors that extend the living space to the outdoors. Year-round comfort is assured with central heating, evaporative cooling, and ceiling fans located in key rooms, including the alfresco, main lounge, downstairs bedroom, and upstairs master. Double glazing windows throughout the house enhance thermal efficiency and acoustic insulation.
The ground floor also includes a multigenerational self-contained suite comprising a bedroom, lounge, kitchen with 600mm induction cooktop, in-bench oven, dishwasher, mirrored built-in robes, laundry tap connections, and its 5kW split system. Ideal for extended family, guests, or private rental income, this space offers flexibility without compromise and includes it own separate entrance for independent use from the main front door..
Upstairs, the expansive master bedroom overlooks the park across the street and features split system heating/cooling, a large walk-in robe and a beautifully appointed ensuite with bespoke shelving/cabinetry, double vanity, double shower, and a separate toilet. A private upstairs lounge with a kitchenette adds another layer of convenience, while the remaining four bedrooms are generously sized with built-in robes and hybrid flooring throughout. Each bathroom includes a practical ledge in the design, and the home offers four toilets for added ease.
Completing the property is a low-maintenance backyard with a storage room and a well-sized shed, ensuring every need is catered to. Additional features include a 13kW solar system with 30 panels and a hybrid inverter, an intercom system, Bosch alarm system, CCTV cameras, three-phase power, provision for an EV charger, five TV antenna points, and three power points in each bedroom.
The home also features smart control from your phone for the alarm, cameras, heating & cooling!
133 Blossom Drive delivers space, sophistication, and smart design in equal measure – an exceptional home in an unbeatable location. It sits comfortably across from beautiful parklands and is moments away from schools & local shops.
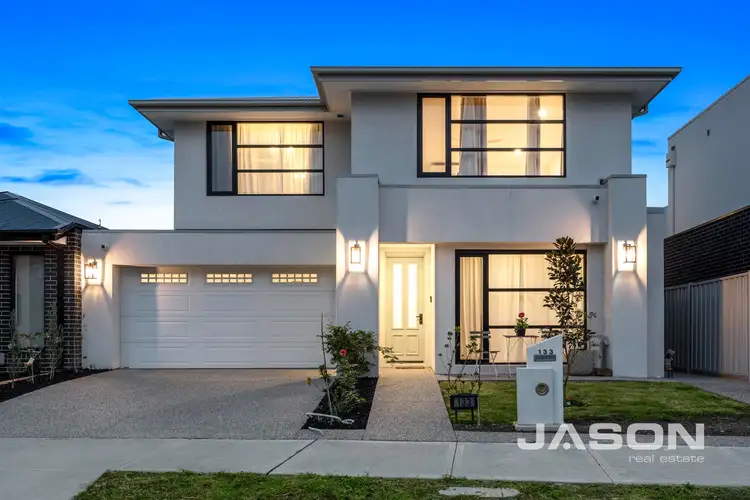
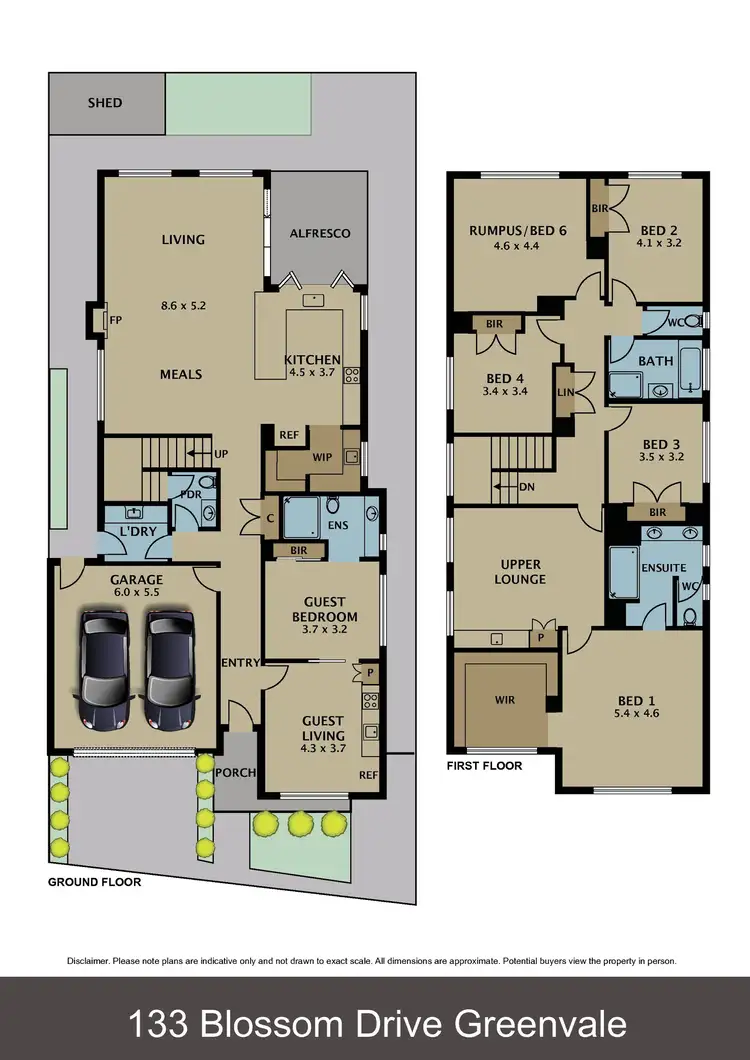
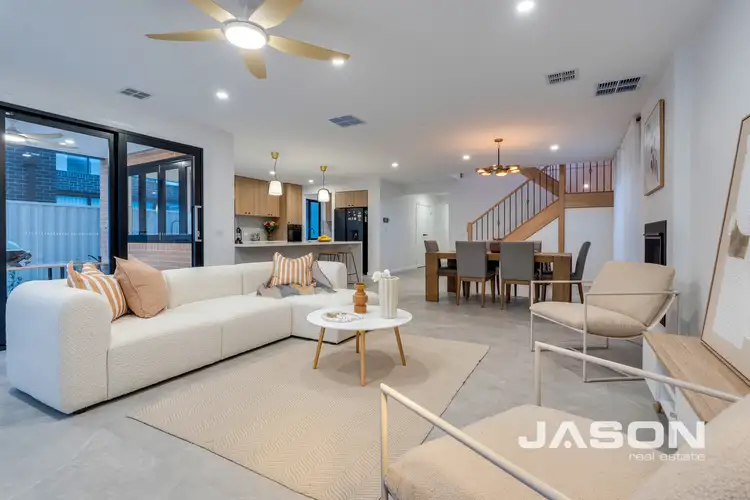
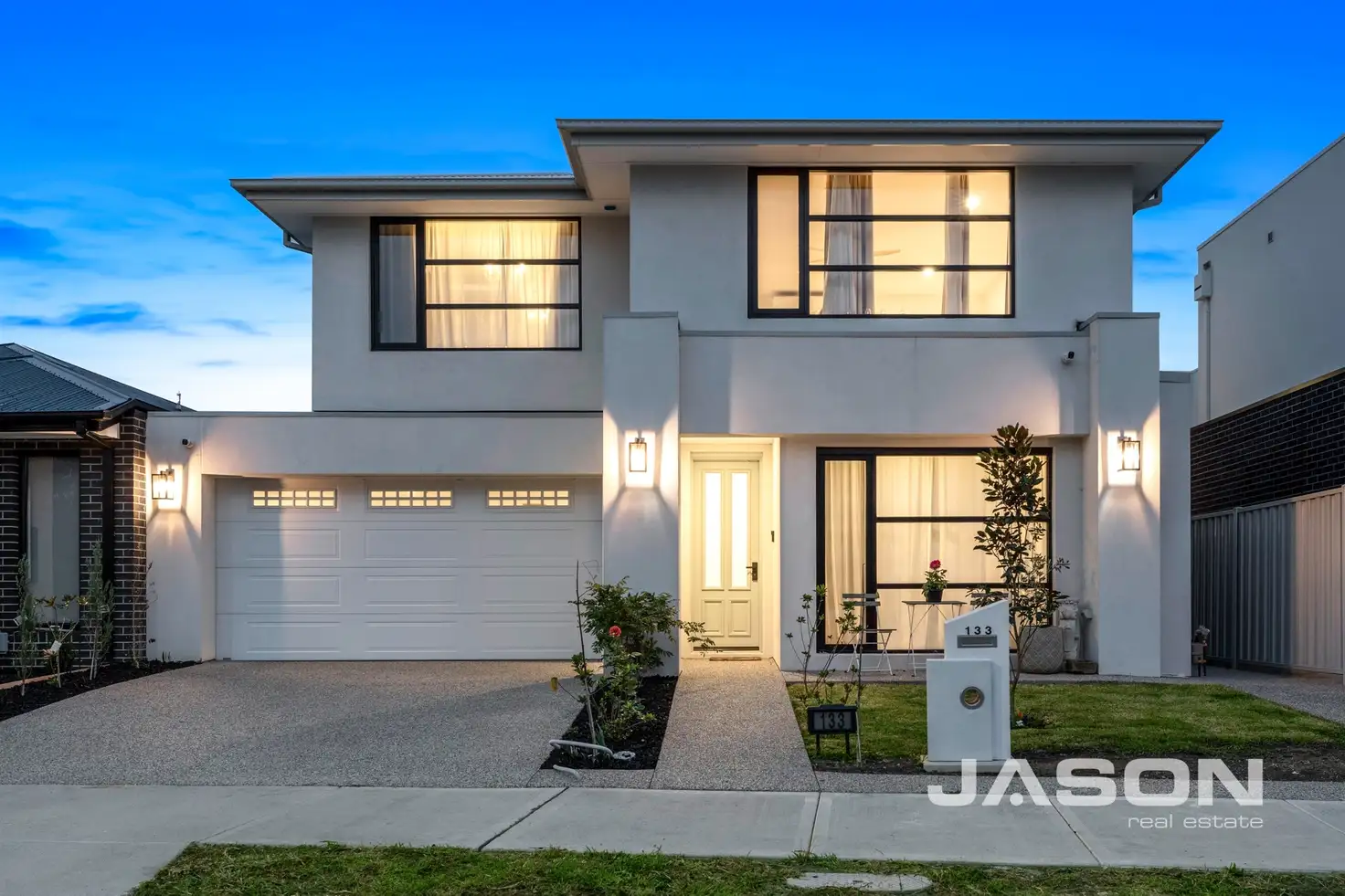


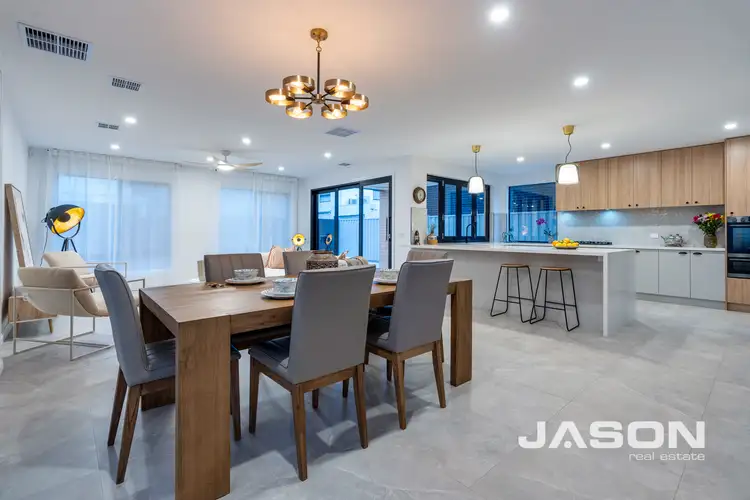
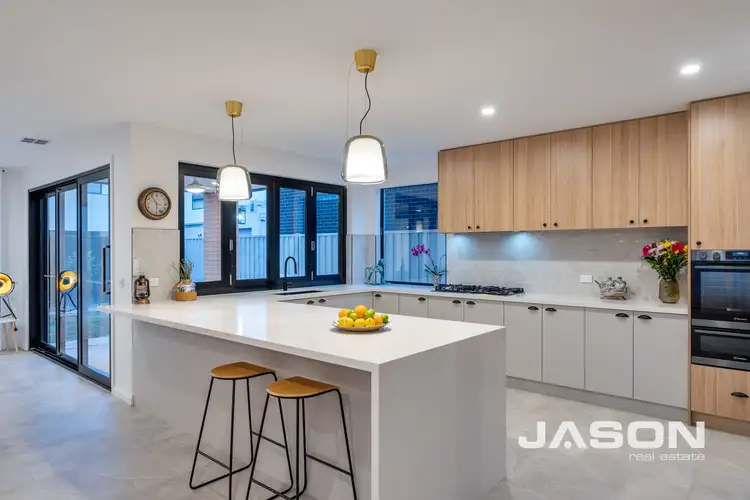
 View more
View more View more
View more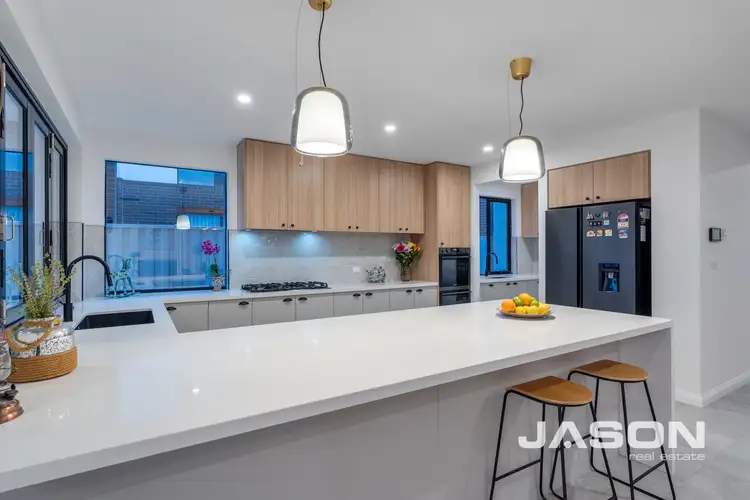 View more
View more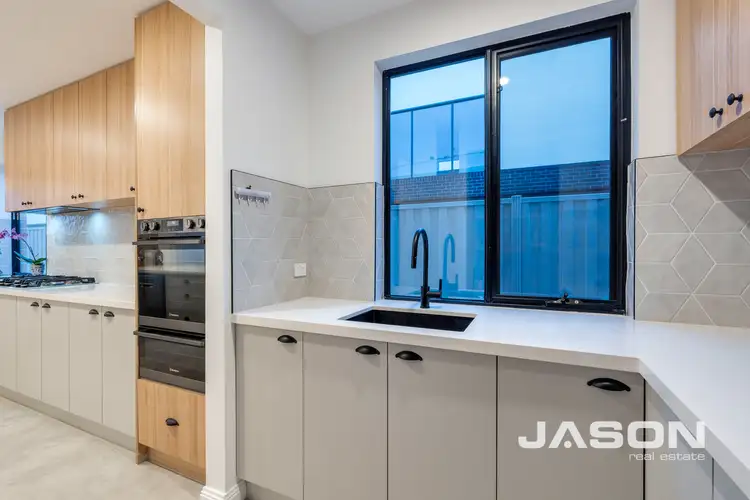 View more
View more
