Set on an expansive 1480sqm (approx) garden allotment, just a short stroll to Maldon's historic township, Maldon Primary School, and kindergarten, this c.1890 Victorian residence offers a stunning combination of heritage grandeur and modern sophistication. Elevated and double-fronted, the home's block-fronted façade and bullnose verandah create an inviting first impression, while the original tessellated tile pathway leads you through a garden that feels like a private park.
Inside, the home celebrates its Victorian origins with Baltic pine floors, pressed metal ceilings, and six ornate fireplaces, all complemented by contemporary updates that make everyday living effortless.
Living & Entertaining
At the heart of the home is a recently completed north-facing kitchen, designed with a refined French country aesthetic. A spacious island bench with stone top and pencil-tile skirt anchors the space, while a butler's sink, induction cooktop with gas hot plate, an integrated dishwasher, and premium Neff appliances, including twin wall ovens, ensure functionality meets style. Soft hues of grey and green create a calming backdrop, and clever storage solutions make this kitchen as practical as it is beautiful.
Flowing from the kitchen, the dining room opens through French doors to a south-east facing stone terrace, complete with pizza oven, perfect for alfresco dining. A private lounge with gas heater inset into a period fireplace offers a cosy retreat, while the large family room overlooks the rear garden, featuring a solid wood heater and three sets of French doors connecting to outdoor spaces and the driveway. A large cellar adds a touch of old-world charm and practicality.
Accommodation
The wide arched hallway leads to four substantial bedrooms. The main suite boasts a walk-in robe and an elegant ensuite with marble vanity, shower, and toilet. Two front-facing bedrooms feature built-in robes and garden views, while the fourth offers flexibility as a guest room or home office. A luxurious family bathroom completes the accommodation, with a clawfoot bath, double shower, and integrated laundry.
Garden & Outdoor Living
Beyond the home lies a garden that feels like a private estate. Brick paths wind through clipped box hedging and ornamental trees, while a majestic peppercorn tree stands sentinel, complete with a quintessential swing and cubby house. A bay tree hedge frames the space, and the park-like setting invites relaxation and play. There is ample parking and scope to add a pool (STCA) for the ultimate country luxury.
Two Versatile Studios
Adding to the property's appeal are two freestanding studios, each offering unique possibilities. One is ideal as a guest retreat or creative space, while the second, featuring a cathedral ceiling with exposed beams, a study nook, and storage, could serve as a home office or future pool house. Both enjoy garden outlooks and French doors that open to private terraces.
Modern Comforts
This heritage home is equipped for contemporary living with ducted commercial-grade reverse cycle air conditioning, 5.6kW solar system, EV charger, and bottle gas. Every detail has been considered to ensure comfort without compromising character.
Lifestyle & Location
Enjoy the best of Maldon living with sporting and leisure options close by, including the Maldon Bowling Club, Maldon Golf Club, and the Petanque Club, plus Cairn Curran Reservoir for water activities and mountain and bushwalking tracks for nature lovers.
> Castlemaine is just 15 minutes away
> Bendigo is approximately 30 minutes
> Melbourne is an easy 90-minute drive
This is more than a home, it's a lifestyle of elegance, history, and modern convenience, all within walking distance of Maldon's charming village and local schools.

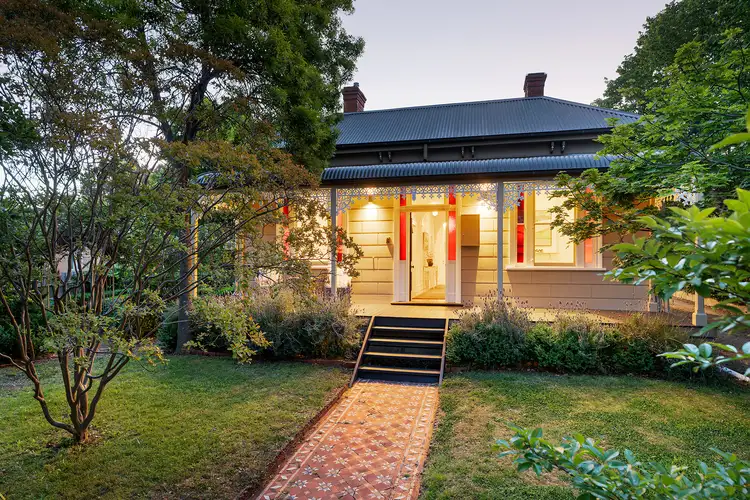

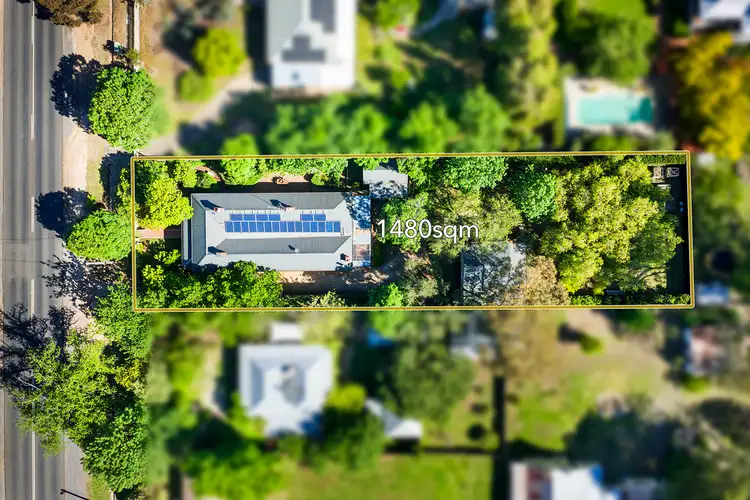
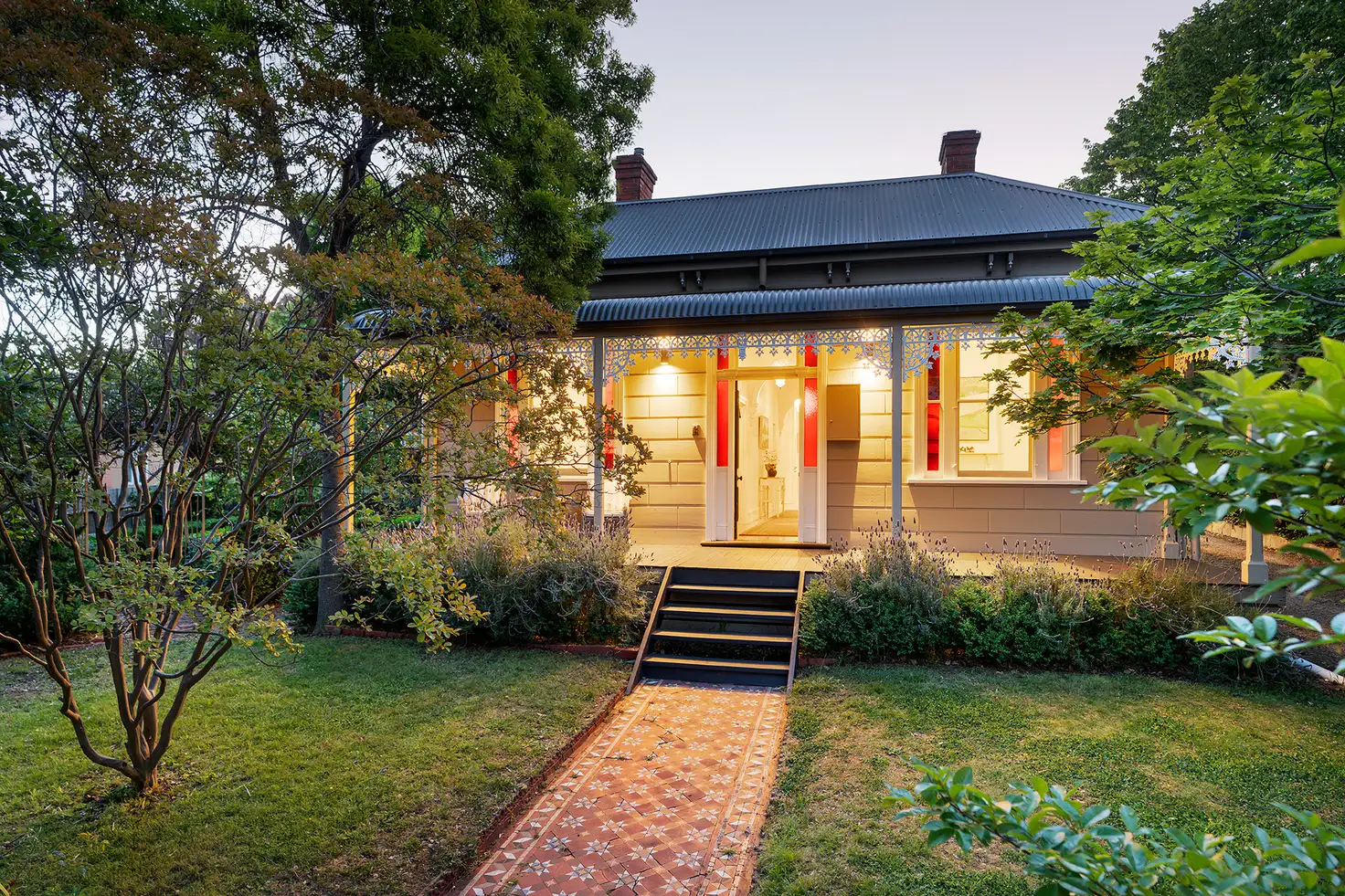


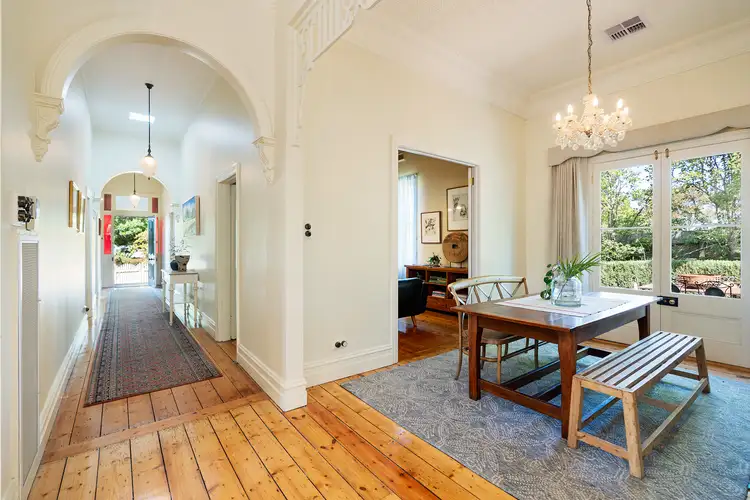
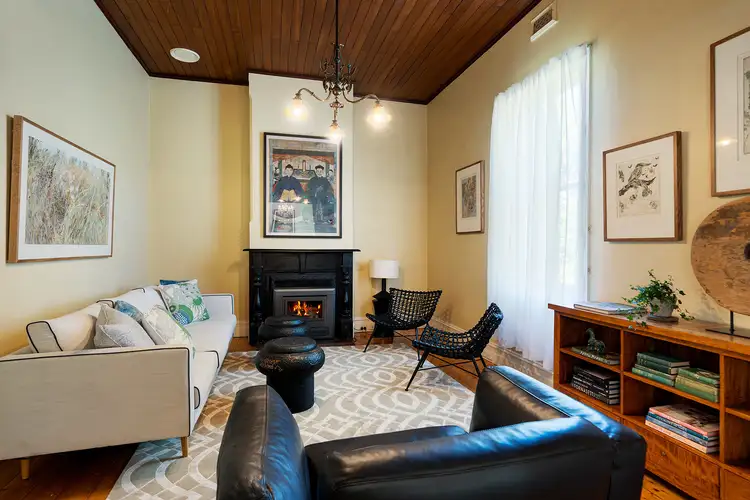
 View more
View more View more
View more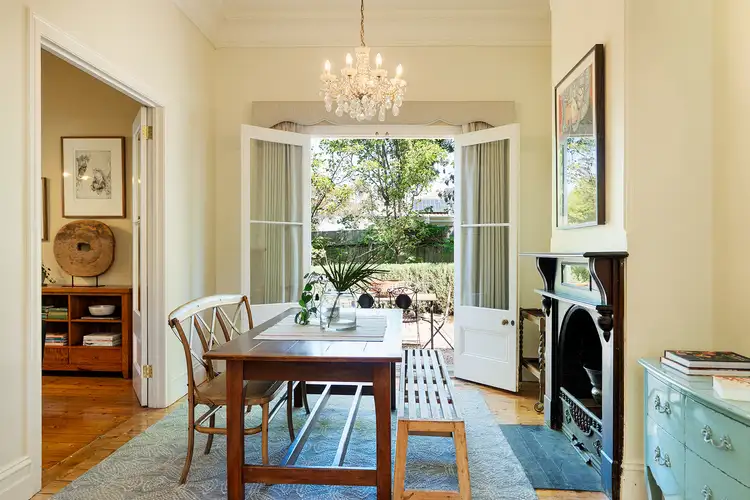 View more
View more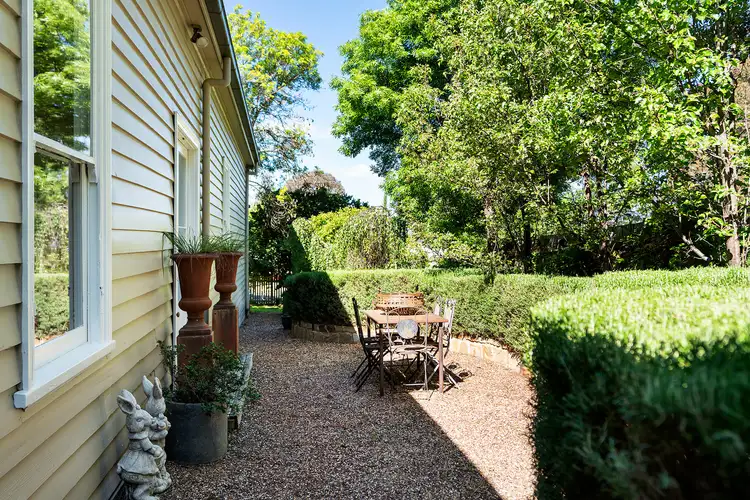 View more
View more


