Sited on an elevated 1,109m2 block, boasting views over Belconnen and beyond, this beautifully presented home offers a superb environment for the growing family.
The functional floorplan flows over 211.2m2 and multiple living areas allowing plenty of space for everyone to enjoy some peace and quiet. The recently renovated kitchen is the hub of the home and boasts Bosch appliances, induction cooktop, dishwasher, generous stone benchtops and ample storage space.
Sleeping accommodation comprises an impressive parents or teenagers retreat that is complete with a sitting room (with external access) and a large bedroom with walk-in robe and spacious ensuite. The second bedroom also boasts a built-in robe and ensuite, whilst the remaining bedroom, with built-in robe, is serviced by the stylish main bathroom.
A large study (fully fitted out with two workstations, plenty of bench space and built-in cupboards, drawers and bookshelf) completes the expansive indoor accommodation.
Outdoor entertaining will be a breeze with the covered pergola surrounded by beautifully established gardens that feature a sandstone sculpture, stone walls and terraces. Easing the effort required for maintenance is the automatic watering system and being fully fenced you can rest assured it is a safe environment for kids and pets.
Additional features include ducted reverse cycle air conditioning (with smartphone control), a
fireplace, a large laundry room with external access, a security system that can be controlled with your smartphone, LED lights throughout, a 6.6Kw solar system and a double garage.
PLEASE NOTE THIS PROPERTY WILL GO TO AUCTION THURSDAY, 24TH MARCH - 2/14 WALES STREET, BELCONNEN AT 6:00PM
Features:
Elevated position with views to Belconnen
Family/dining room overlooking gardens
Separate lounge with external access
Recently renovated kitchen with Bosch appliances, induction cooktop, dishwasher, stone benchtops and ample storage and bench space
Spacious parents/teenagers retreat with sitting room (with external access) and a large bedroom with walk-in robe and ensuite
2nd bedroom with built-in robe and ensuite
3rd bedroom with built-in robe
Study with built-in cupboards, bookshelf, drawers, two workstations and extensive bench space
Main bathroom with granite bench, floating basin and floor to ceiling tiles
High capacity ducted reverse cycle air conditioning system with smartphone control
Fireplace
Large laundry room with ample storage space and external access
Security system with smartphone control
Crimsafe doors throughout
LED lights throughout
6.6Kw solar system
Covered pergola
Rear floodlighting
Beautifully established gardens featuring a sandstone sculpture, stone walls and terraces
Automatic watering system
Double garage
Stats:
Build: 1975
Block: 1,109m2
Living: 211.2m2
Garage: 50.3m2
EER: 2.0
UV: $503,000
Rates: $3,273 pa
Land Tax: $4,988 pa
Disclaimer: All information regarding this property is from sources we believe to be accurate, however we cannot guarantee its accuracy. Interested persons should make and rely on their own enquiries in relation to inclusions, figures, measurements, dimensions, layout, furniture and descriptions.
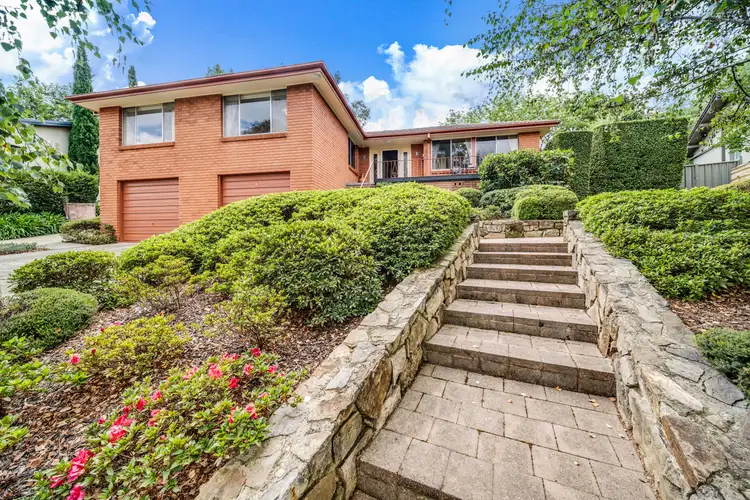
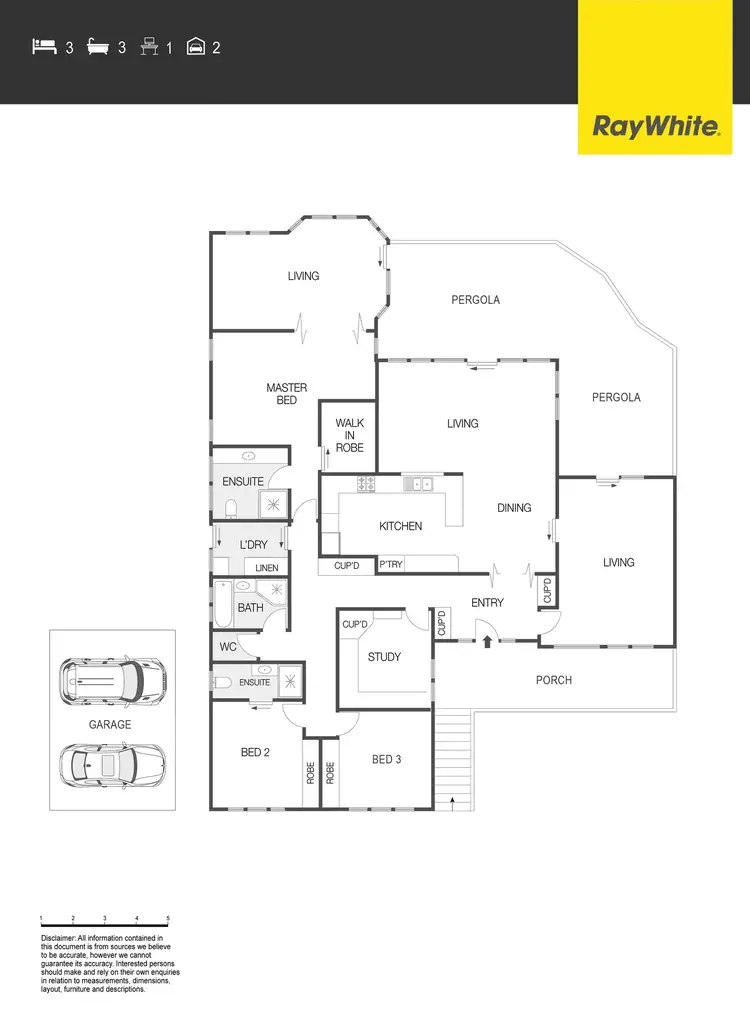

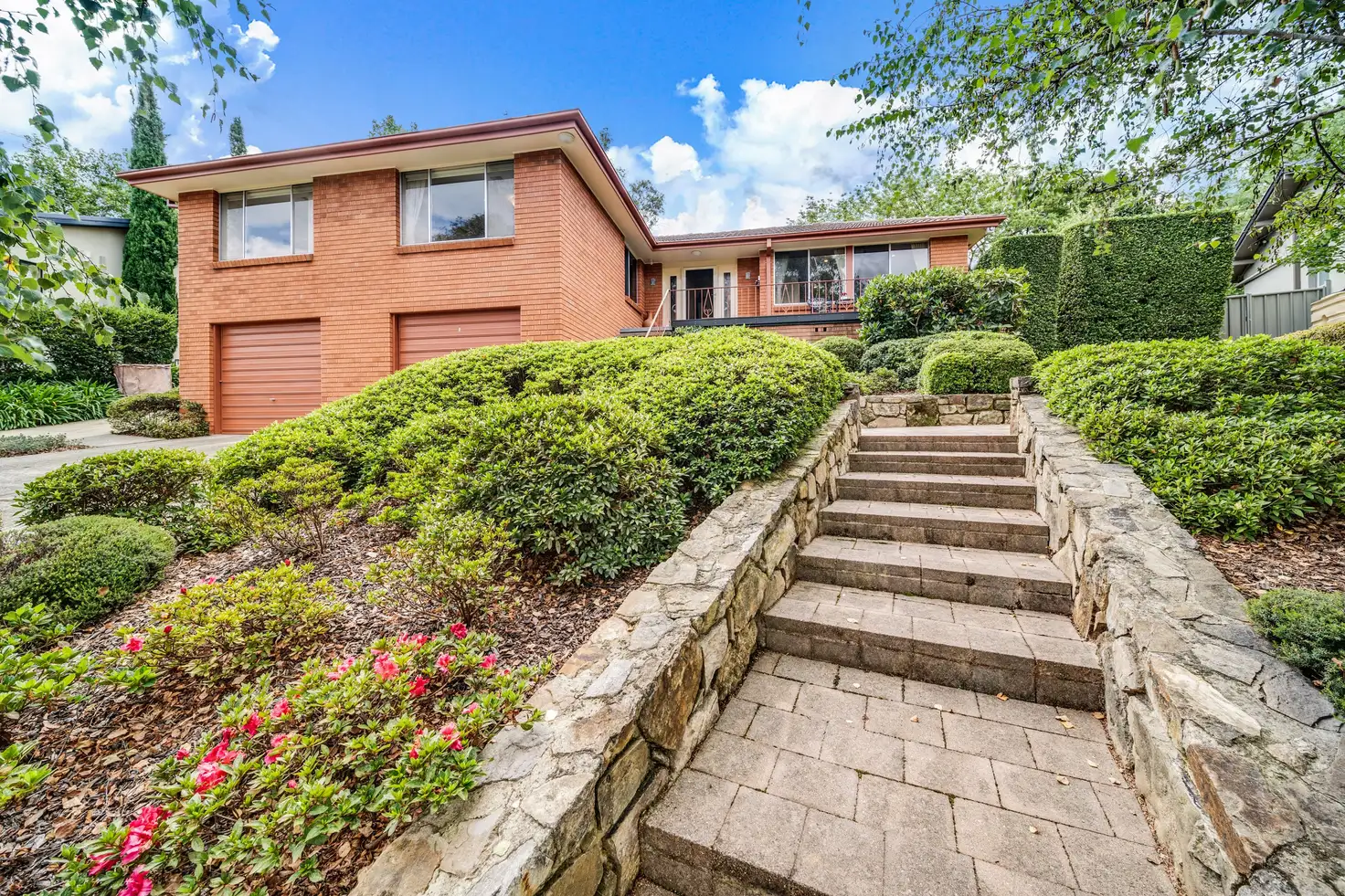



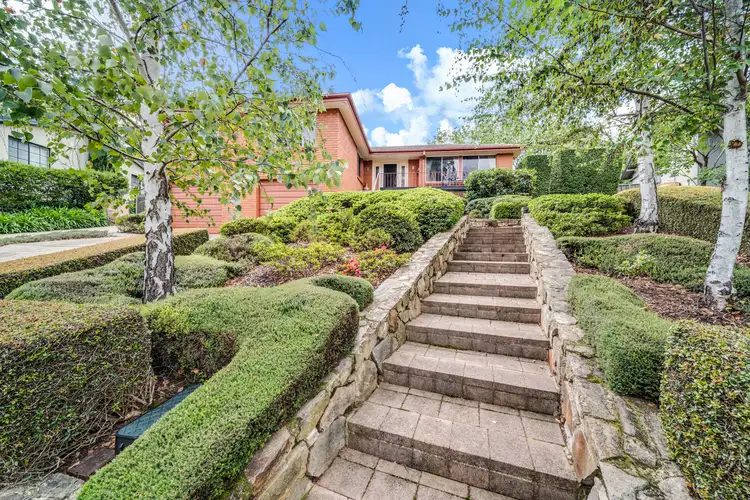
 View more
View more View more
View more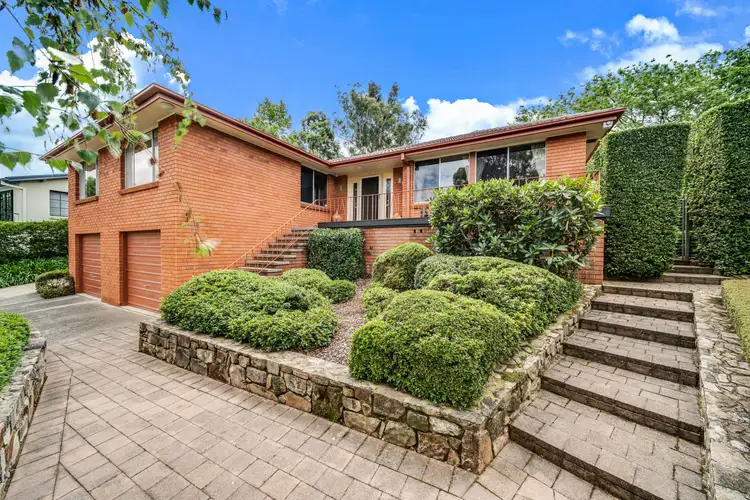 View more
View more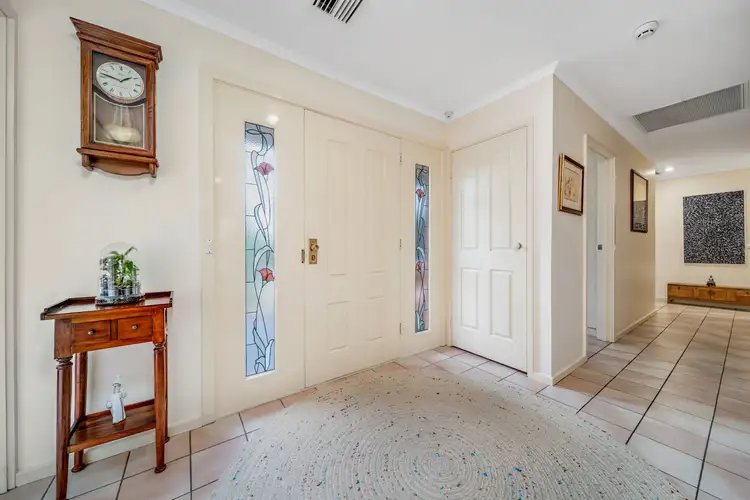 View more
View more
