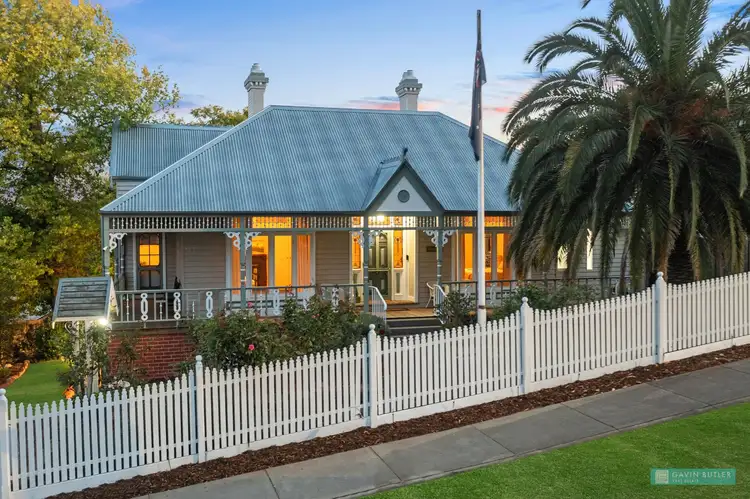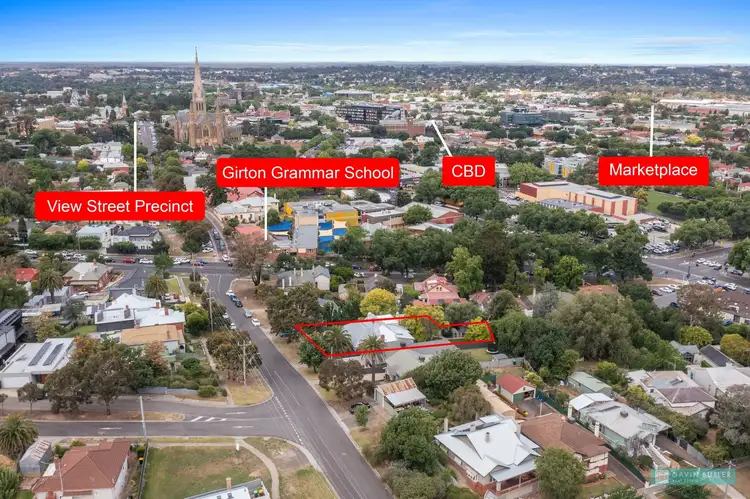Price Undisclosed
4 Bed • 2 Bath • 4 Car • 1278m²



+33
Sold





+31
Sold
133 Mackenzie St, Bendigo VIC 3550
Copy address
Price Undisclosed
- 4Bed
- 2Bath
- 4 Car
- 1278m²
House Sold on Fri 5 Apr, 2024
What's around Mackenzie St
House description
“"Weardale" Immaculate Bendigo home with rich history”
Property features
Building details
Area: 403m²
Land details
Area: 1278m²
Crossover: left
Property video
Can't inspect the property in person? See what's inside in the video tour.
Interactive media & resources
What's around Mackenzie St
 View more
View more View more
View more View more
View more View more
View moreContact the real estate agent

Paul Dalton
Gavin Butler Real Estate
0Not yet rated
Send an enquiry
This property has been sold
But you can still contact the agent133 Mackenzie St, Bendigo VIC 3550
Nearby schools in and around Bendigo, VIC
Top reviews by locals of Bendigo, VIC 3550
Discover what it's like to live in Bendigo before you inspect or move.
Discussions in Bendigo, VIC
Wondering what the latest hot topics are in Bendigo, Victoria?
Similar Houses for sale in Bendigo, VIC 3550
Properties for sale in nearby suburbs
Report Listing
