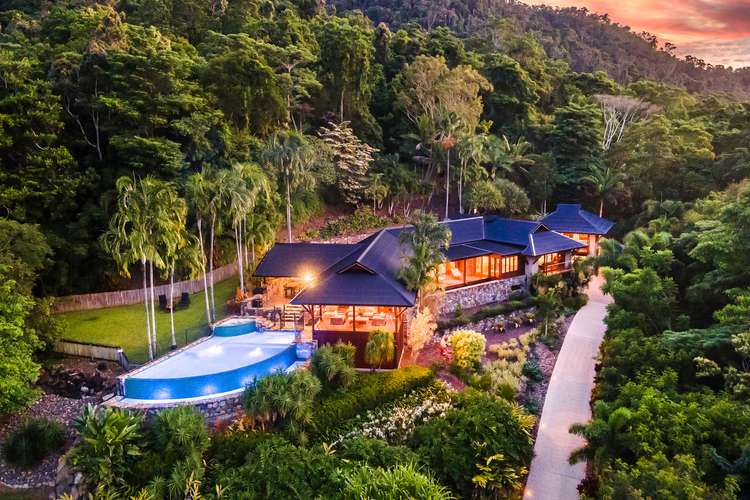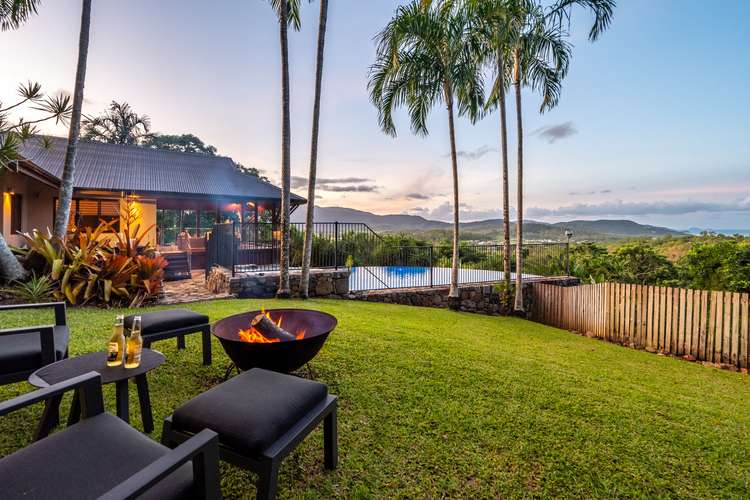Contact Agent
4 Bed • 3 Bath • 7 Car • 9856m²
New








133 Stanley Drive, Cannon Valley QLD 4800
Contact Agent
- 4Bed
- 3Bath
- 7 Car
- 9856m²
House for sale60 days on Homely
Home loan calculator
The monthly estimated repayment is calculated based on:
Listed display price: the price that the agent(s) want displayed on their listed property. If a range, the lowest value will be ultised
Suburb median listed price: the middle value of listed prices for all listings currently for sale in that same suburb
National median listed price: the middle value of listed prices for all listings currently for sale nationally
Note: The median price is just a guide and may not reflect the value of this property.
What's around Stanley Drive

House description
“Private Retreat, Where Serenity Awaits”
Step into luxury living with this meticulously crafted, architecturally stunning home on a sprawling 9,856 sqm block. Renowned local designer Chris Beckingham, known for his work on qualia at Hamilton Island and other prestigious projects, spared no expense in creating a residence that seamlessly blends with the natural surroundings.
Perched on the home site's highest point, this residence strategically captures the refreshing breezes and boasts breathtaking ocean views from the expansive north balcony. As you approach, the grandeur of the property unfolds with crafted stone walls lining the sweeping driveway leading to two garages and a carport.
The clever design of the property unfolds into two pavilions. The primary residence features a luxurious master bedroom with an ensuite, a second bedroom, and a functional office. The open-plan dining area connects to an expansive kitchen with top-of-the-line Gaggenau appliances, perfect for the most discerning gourmet chefs. The adjoining long balcony with a stunning water feature invites you to indulge in entertaining luxury. A light-filled lounge room extends to the northern balcony, offering a perfect spot to enjoy the mesmerising water views.
A perfectly sized Infinity pool, accessible via a beautiful stone stairway, graces the highest point of the estate, surrounded by natural state forest, providing a serene retreat. The second pavilion, connected by a walkway, houses a self-contained two-bedroom home with a kitchenette and a shared bathroom. Complete with a separate garage, this pavilion ensures independence and privacy.
Property Features:
- All Rosewood timber wardrobes, cabinetry, and office furniture
- Kwila Timber floors
- Limestone Bathroom tiles
- Well-appointed kitchen with Corian benchtop, two-pack, and soft-closing drawers
- Gaggenau appliances
Additional Features:
- Resurfaced and upgraded pool with a heated spa
- Extensive landscaped gardens
- Total privacy from all neighbours
- Potential for expansion with two flat sites on the property for future construction
This residence offers more than just a home; it presents an unparalleled lifestyle. The estimated replacement cost exceeds four million dollars, making this property an extraordinary opportunity for the astute investor. Don't miss the chance to own a piece of luxury living that comes once in a lifetime.
Property features
Air Conditioning
Built-in Robes
Ensuites: 1
Living Areas: 2
Pool
Study
Other features
Car Parking - Surface, Close to Schools, Close to Shops, Kitchenette, Ocean Views, Pool, Water ViewsLand details
Property video
Can't inspect the property in person? See what's inside in the video tour.
What's around Stanley Drive

Inspection times
 View more
View more View more
View more View more
View more View more
View moreContact the real estate agent

Lynn Milsom
Queensland Sotheby's International Realty - Whitsundays
Send an enquiry

Nearby schools in and around Cannon Valley, QLD
Top reviews by locals of Cannon Valley, QLD 4800
Discover what it's like to live in Cannon Valley before you inspect or move.
Discussions in Cannon Valley, QLD
Wondering what the latest hot topics are in Cannon Valley, Queensland?
Similar Houses for sale in Cannon Valley, QLD 4800
Properties for sale in nearby suburbs

- 4
- 3
- 7
- 9856m²