| Modern Lifestyle Living at Its Finest |
Experience the perfect blend of contemporary design and country charm in this beautifully crafted homestead-style residence, built in 2021 & set on a spacious 4027m2 allotment. From the moment you step inside, the warmth and light of this inviting home make it instantly feel like yours.
| Designed to Feel Like Home |
Bathed in natural light, the open-plan layout seamlessly connects the kitchen, meals, and living zones. Expansive glass panels frame the backyard, bringing the outdoors in and creating a stunning focal point.
| Chef's Kitchen & Family Hub |
The stylish kitchen is designed for entertaining and everyday ease, featuring:
- A large stone island with breakfast bar
- Ample prep space
- Electric cooking
- Integrated dishwasher
- Butlers pantry
- Soft-close cabinetry
| Relaxed Living with Fireplace Views |
Snuggle up by the fireplace in the main living area while keeping a watchful eye on the kids playing outside.
| Versatile Second Living Room |
Enjoy a cosy, private second lounge complete with block-out curtains and sheer drapes—perfect for movie nights, reading, or simply unwinding. This space can also be closed off from the rest of the home for added flexibility.
| Indoor–Outdoor Entertaining |
Step out from the living area onto a decked undercover entertaining space, ideal for year-round gatherings and relaxed afternoons at home.
| Private Master Sanctuary |
The master suite is a true retreat, boasting:
- Striking corner windows
- A generous walk-in robe
- A luxurious ensuite with floor-to-ceiling tiles, large shower, freestanding bath, and separate toilet
| Spacious Family Bedrooms |
Bedrooms 2, 3, and 4 feature built-in robes and ceiling fans, offering comfort and practicality for the whole family.
| Modern Main Bathroom |
The main bathroom continues the luxurious aesthetic with floor-to-ceiling tiles, a separate bath, and a walk-in shower.
| Comfort All Year Round |
Stay comfortable no matter the season with ducted gas heating and evaporative cooling throughout.
| Flexible Work & Utility Spaces |
A large home office and a multi-purpose room off the garage provide endless options—ideal for working from home, storage, hobbies, or fitness.
| Exceptional Storage & Shedding |
- Double remote lock-up garage
- 5m x 10m plumbed & powered shed with roller door and concrete floor—perfect for trades, toys, or workshop use
| Thoughtful Outdoor Design |
Landscaping has been carefully planned to ensure privacy while remaining low-maintenance for busy lifestyles.
| Sustainable Living Features |
- 22,500-litre rainwater tank
- 6.6kW solar system
- Town water and natural gas
- NBN connectivity
- Raised veggie garden beds
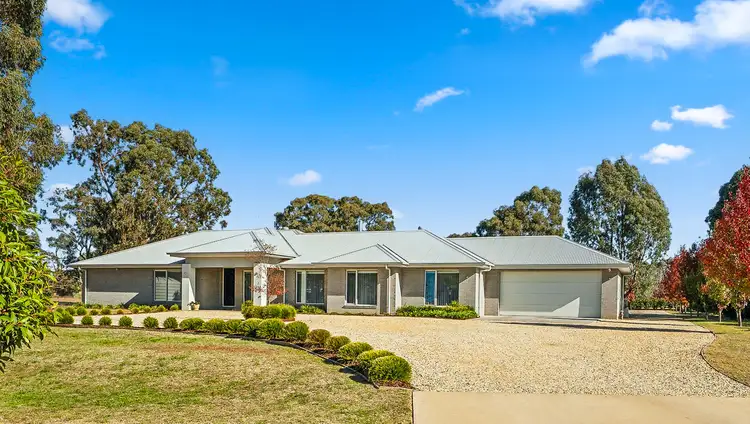
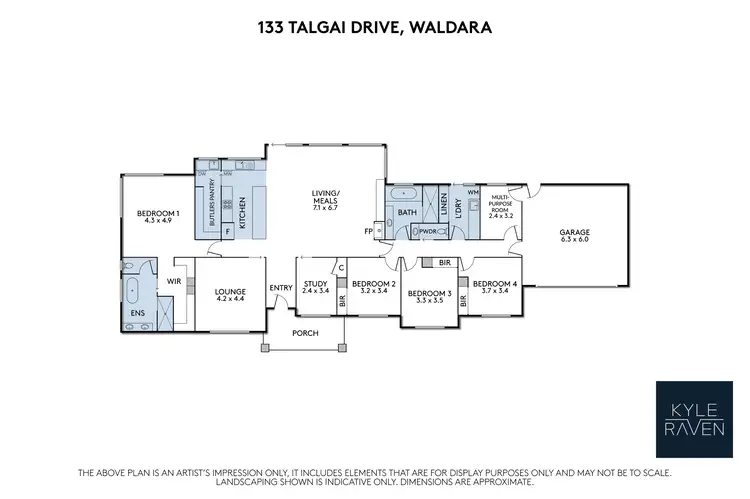
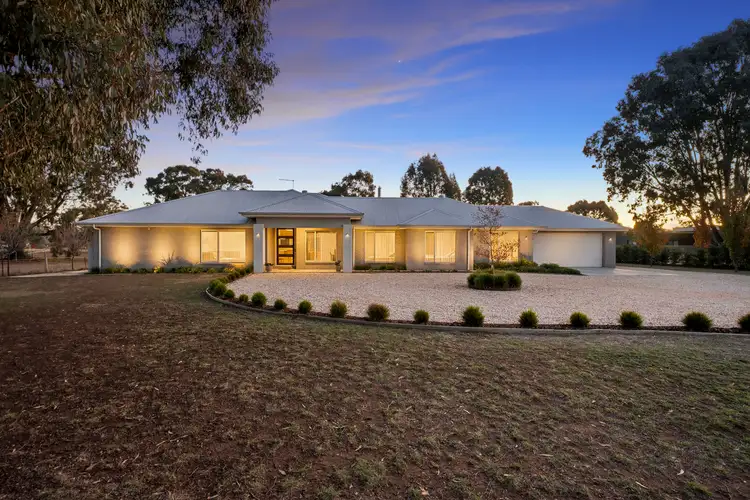
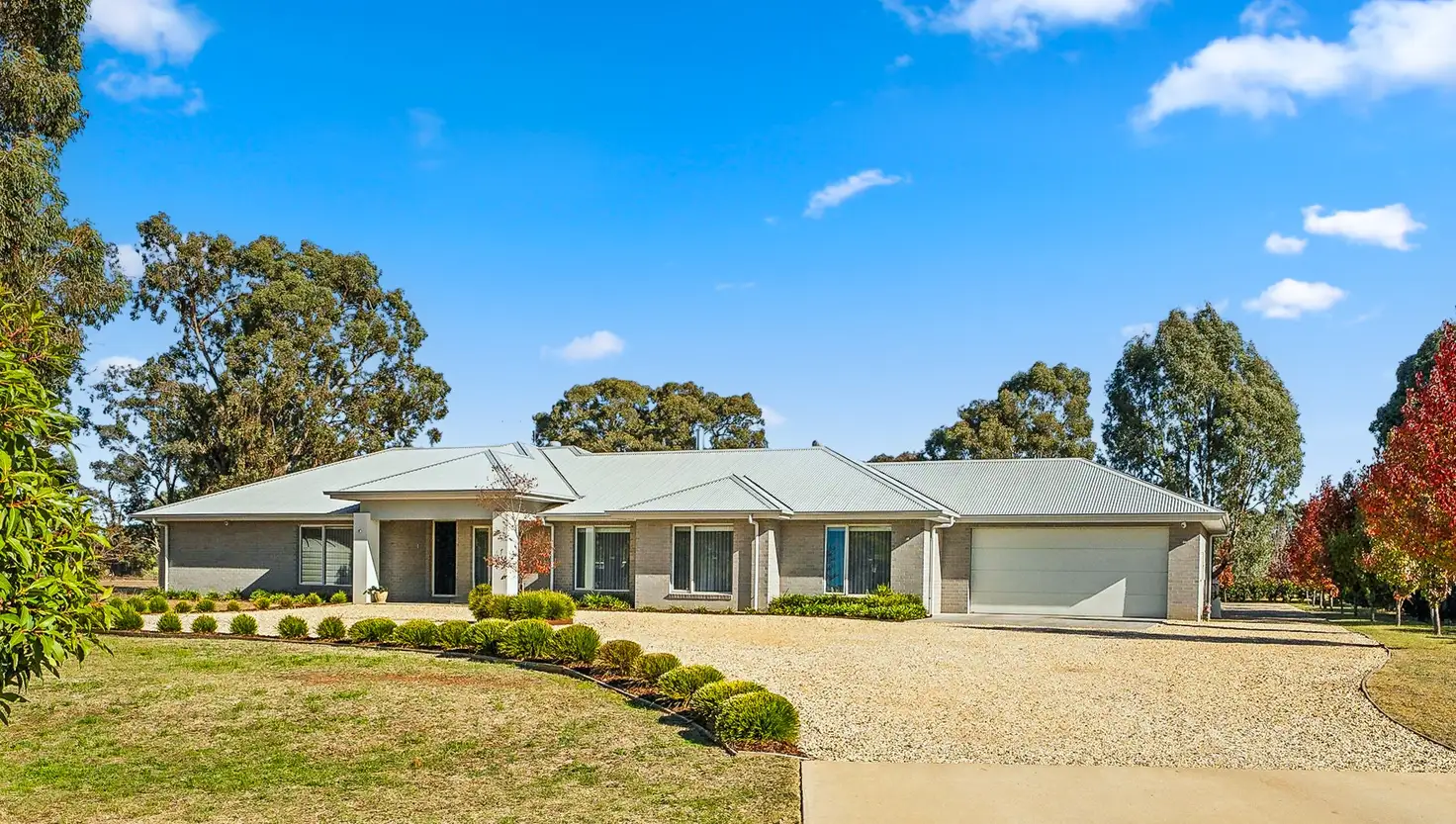


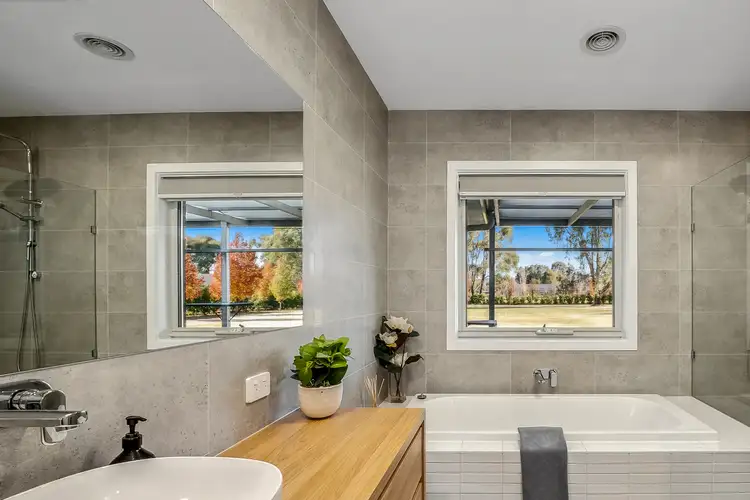
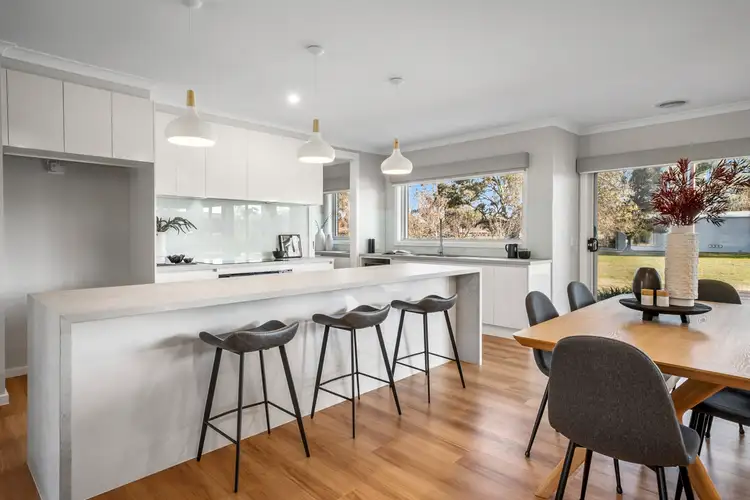
 View more
View more View more
View more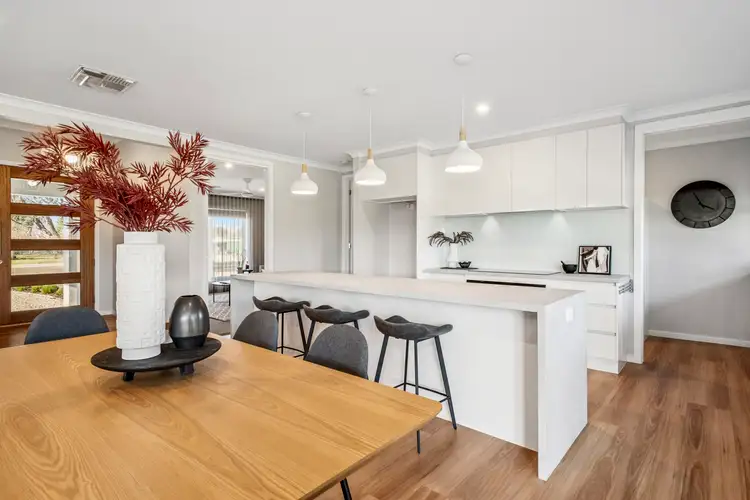 View more
View more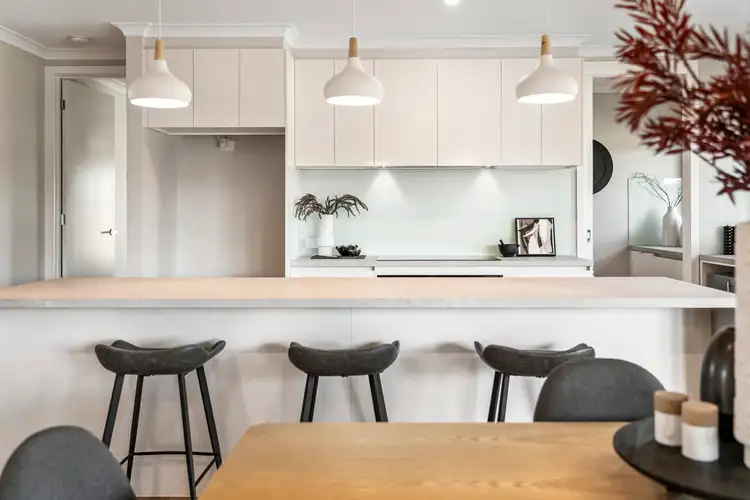 View more
View more
