Its presence echoes the past. Its custom-built addition, entertainer’s landscape, and valley-viewing outdoor sauna perched high above Scott Creek Conservation Park, all echo an exceptional family future, just 5 minutes from Crafers.
Once the housekeeper’s quarters for the historic Manoah House (c.1920), today, heritage-listed Manoah Cottage has monumentally expanded — faithfully replicating its original cladding and evolving its cottage status into a luminous three-bedroom, two-bathroom designer home.
Anchored by its two original rooms — a lounge with a cosy open fireplace and a guest/2nd bedroom with a captivating private deck — the home’s chic new style kicks off with a nod to its heritage.
The open-plan crescendo greets an impressive 5.5m cathedral ceiling peak — a builder’s dream realised with double-glazed picture panes, a Caesarstone-swathed designer kitchen, seamless alfresco flow, and winter’s saving grace: a combustion fire framed by a reclaimed brick mantel.
With every inch of this approximately 1489m² allotment tirelessly cleared, levelled and landscaped, you can’t help but soak up the sunlight and scenery from multiple, natural and immaculate vantage points.
If you’re craving higher elevation, the all-seasons alfresco delivers — but it’s the scent of cedar and the sense of wellbeing from the sauna (with remote Wi-Fi activation) that truly elevates the experience.
You’ll hit snooze repeatedly from the primary suite, drawn to panoramic corner panes; and whether you slip out to the deck or into the custom walk-in robe and luxe ensuite — the first of two chic bathrooms — your rest will inevitably pair with light-filled calm.
Beyond the gravelled arrival and valuable guest parking, high-clearance garaging offers both priceless storage and a fully lined home office providing a quiet retreat with a view.
The Hills are home to some very special gems; Manoah Cottage is a rarity.
Discover the past with an outstanding new presence:
- Historic, extended 3-bedroom cottage of Local Heritage Importance (c.1920)
- Outdoor ‘Arne’ sauna with breathtaking valley views
- Chic open plan kitchen with all-electric quality appliances & a swathe of Caesarstone
- Messamate (stringy bark) timber floors
- Recycled brick feature fireplaces
- Double-glazing throughout (original front windows excluded)
- Tall sliding robes to bedrooms 2 & 3
- Patio French doors to bedroom 2
- Rear primary suite with a luxe ensuite & custom walk-in robe
- 2 designer bathrooms, each featuring full height matte-finished tiles
- Irrigated wicking beds + lemon, lime, mandarin, mulberry, apricot, olive & apple trees
- Fully landscaped lifestyle oasis on some 1490m² with feature outdoor lighting & rendered retaining walls
- 30,000L of plumbed rainwater for irrigation
- Detached & secure 7m x 10.5m high-clearance triple garage features a lined rear office/studio
- Valuable off-street turning circle space, guest parking + a verge for the campervan
- Wood &/or utility shedding
- Zoning for Upper Sturt P.S. (400m)
And more.
Upper Sturt delivers an enviable urban-country balance — with Belair National Park and The General Store on tap, Stirling Village in a 5-minute drive, Burnside Village in 12, and the city barely 20 minutes away.
Zoned for Upper Sturt Primary and Heathfield High Schools and just a short drive from Stirling’s St. Catherine’s School, for both the family or the avid entertainer, Manoah Cottage savours the Hills’ lifestyle with both city and suburban connection.
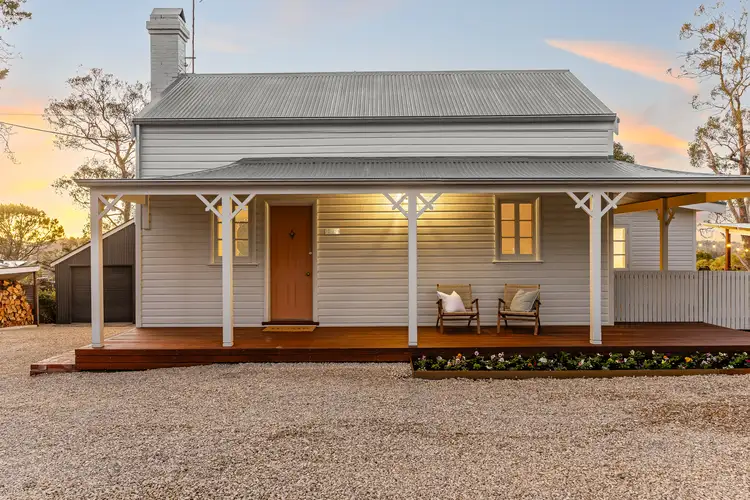
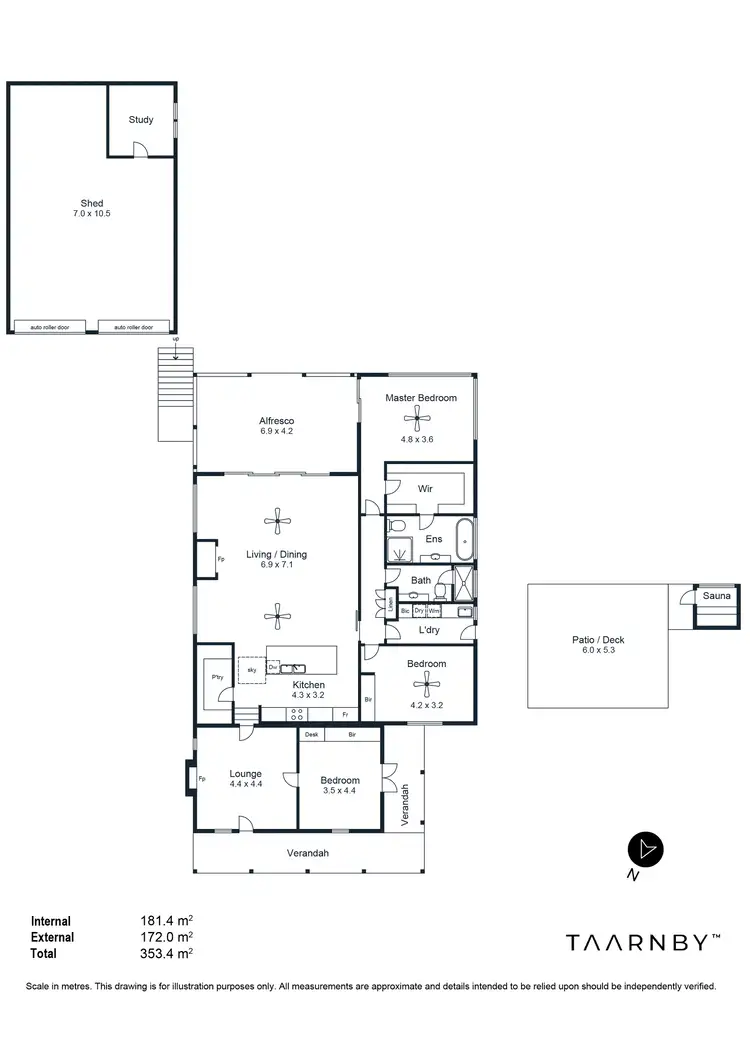
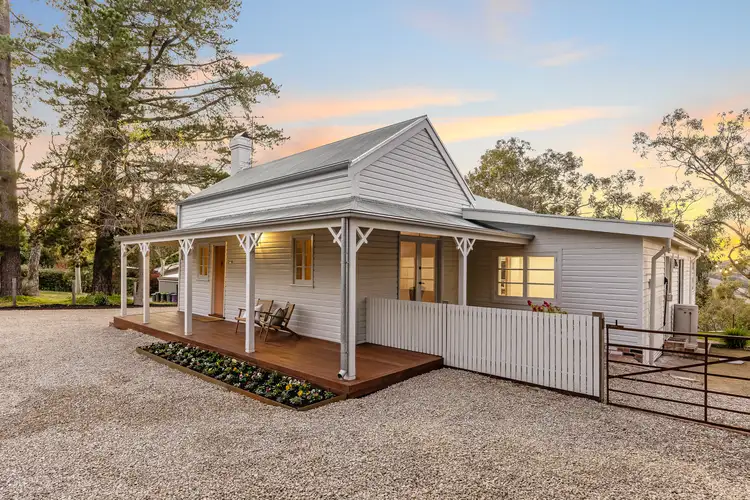



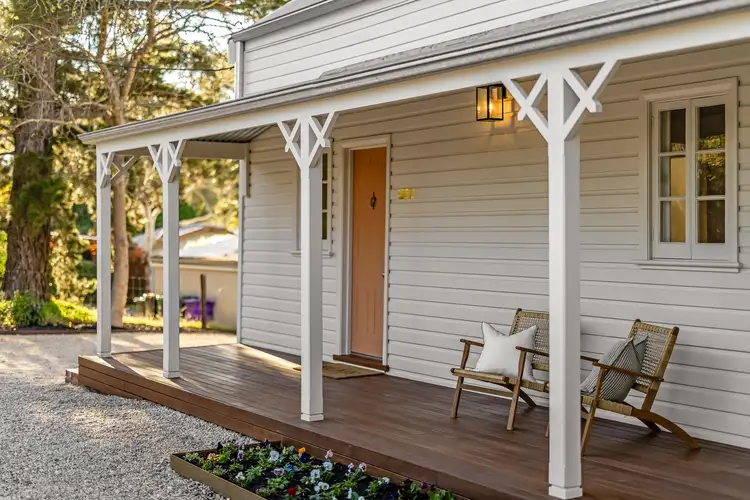
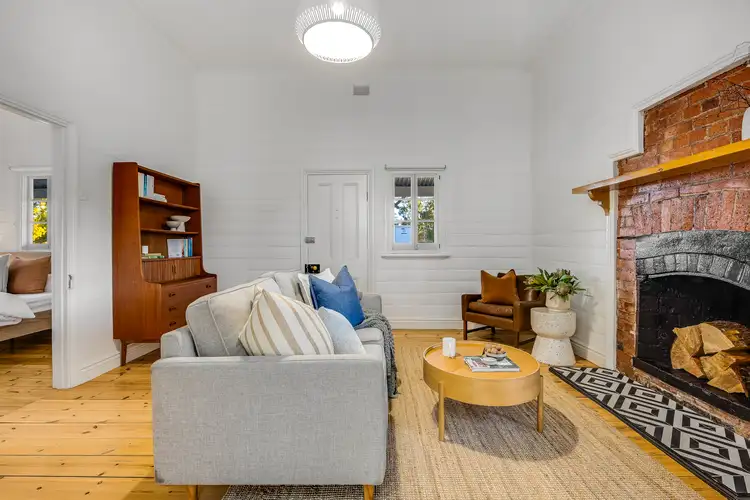
 View more
View more View more
View more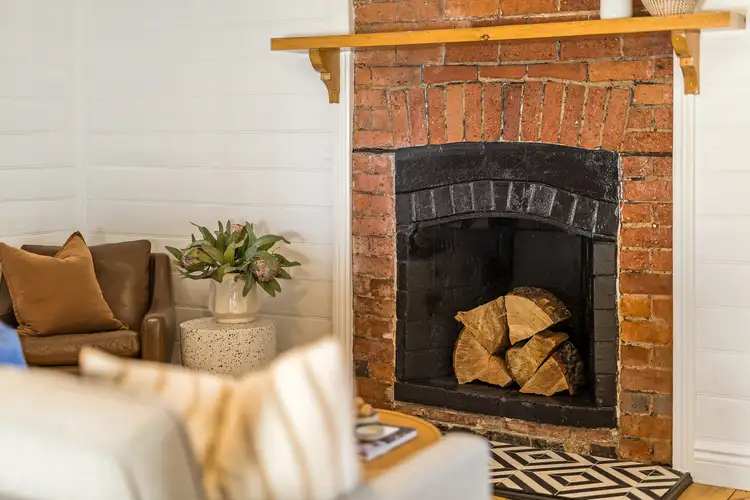 View more
View more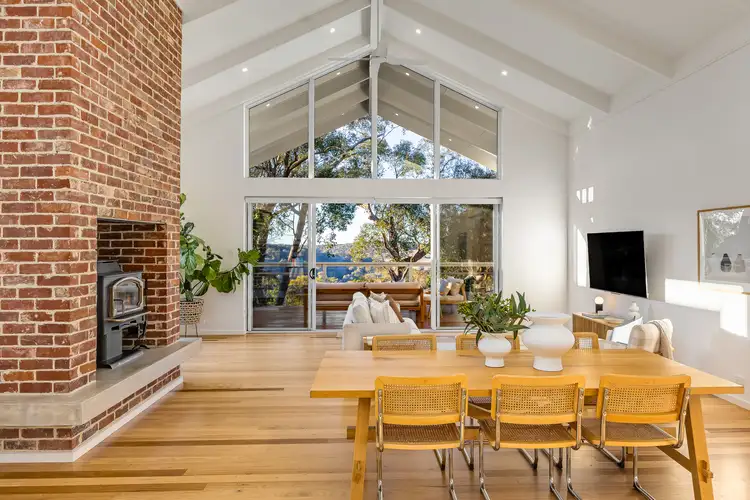 View more
View more
