An extraordinary opportunity presents itself at 133 Viewgrand Drive, Berwick - a signature family residence in the heart of the prestigious Chase Estate. Architecturally designed and crafted to perfection, this home embodies a seamless fusion of luxury, space, and lifestyle. Showcasing an expansive floor plan with multiple living zones, premium finishes, and effortless indoor-outdoor integration, it's a residence where timeless elegance meets modern family functionality.
Upstairs, four generously sized bedrooms await, including a stunning master suite with a dressing room, deluxe ensuite, and private balcony. Downstairs, a versatile study and a selection of living areas - including lounge, family, rumpus, and dedicated dining - provide endless space for work, relaxation, and entertainment.
At the heart of the home is a chef's kitchen equipped with a full butler's pantry and quality appliances, all overlooking the alfresco and beautifully landscaped gardens. Summer days are made for the sparkling inground pool, while the triple-car garage and secure driveway ensure ample parking.
Enhanced with eco-friendly features such as solar panels, solar hot water, this residence offers sustainable living without compromise. Security is assured with roller shutters and CCTV, creating peace of mind for families.
Property Highlights:
• Multiple living zones: lounge, family, rumpus, and activity area
• Gourmet kitchen with butler's pantry and modern appliances
• Master suite with deluxe ensuite, dressing room, and balcony
• Inviting alfresco area overlooking pool and landscaped gardens
• Sparkling inground pool perfect for entertaining
• Study/home office positioned near the entry
• Triple car remote garage with internal access
• Solar panels, solar hot water, and grey water system
• Ducted heating, cooling, plus split system air conditioning
• Security roller shutters and CCTV surveillance
• Located in Berwick's sought-after Chase Estate
• Close proximity to schools, shops, parks, and public transport
This residence is superbly positioned within a quiet, family-oriented enclave, surrounded by quality homes, leafy parks, and walking tracks. The property is zoned to Berwick Chase Primary School and Kambrya College, with easy access to excellent schooling options including St Catherine's Primary School, Brentwood Park Primary School, Hillcrest Christian College, and Rivercrest Christian College.
A host of shopping destinations are within close reach, including Eden Rise Shopping Centre, Casey Central, Beaconsfield Village, and Westfield Fountain Gate. For recreation, families will love the abundance of nearby parks and playgrounds such as Berwick Waters, Berwick Springs, and Viewgrand Reserve. Public transport and highway access are also close at hand, ensuring a convenient and connected lifestyle.
For all property viewings, please have photo identification available. Viewings can be attended as scheduled or arranged upon request.
*All information about the property has been provided to Ray White by third parties. Ray White has not verified the information and does not warrant its accuracy or completeness. Parties should make and rely on their own enquiries in relation to the property.
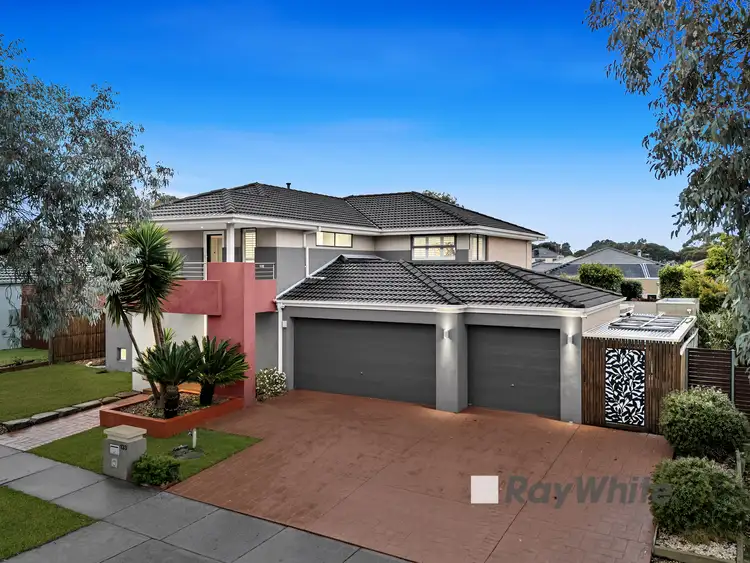
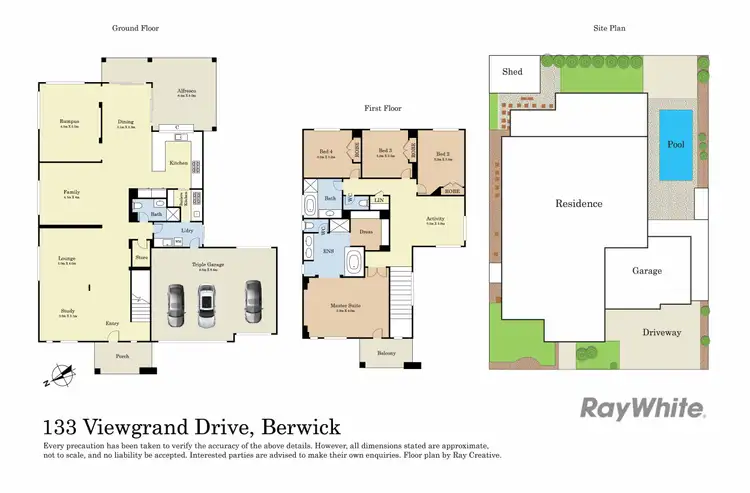
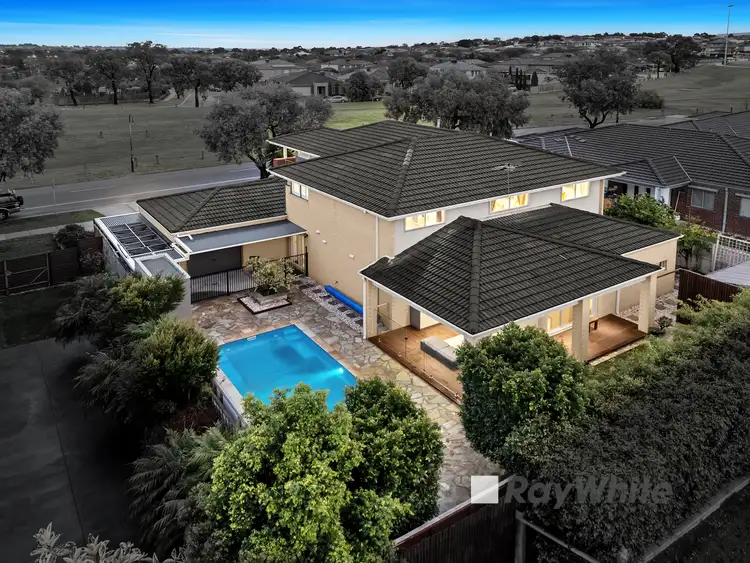
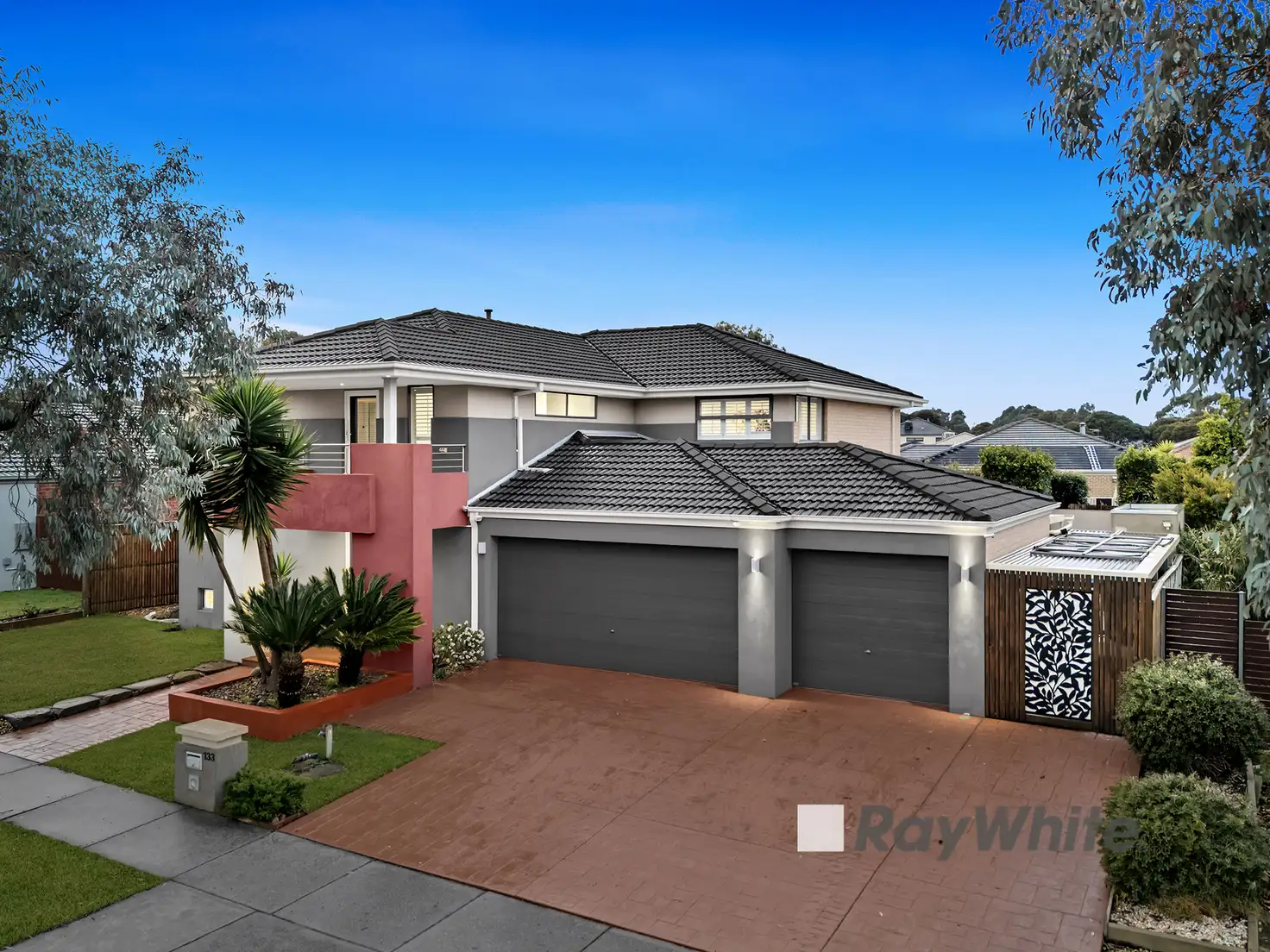



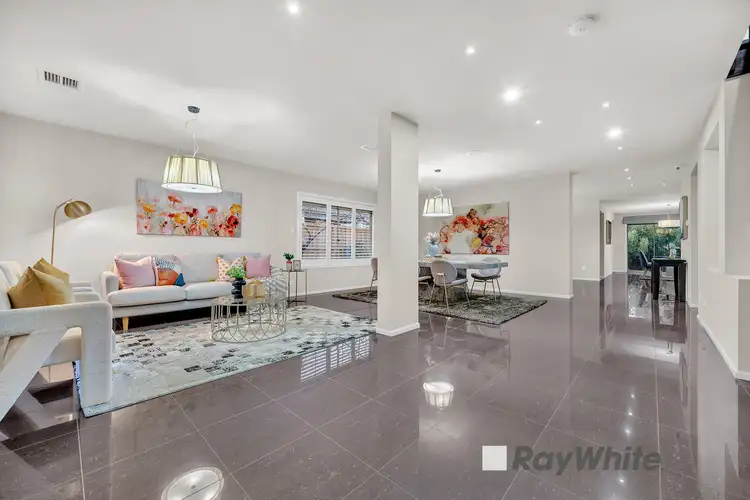
 View more
View more View more
View more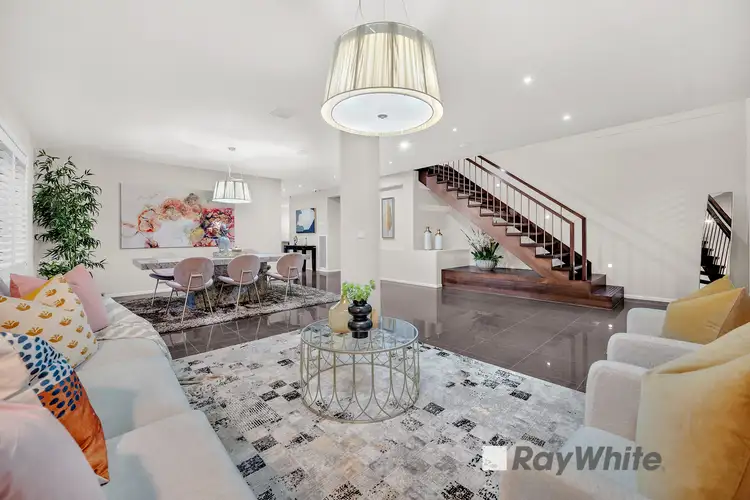 View more
View more View more
View more
