$775,000
5 Bed • 2 Bath • 2 Car • 648.5m²
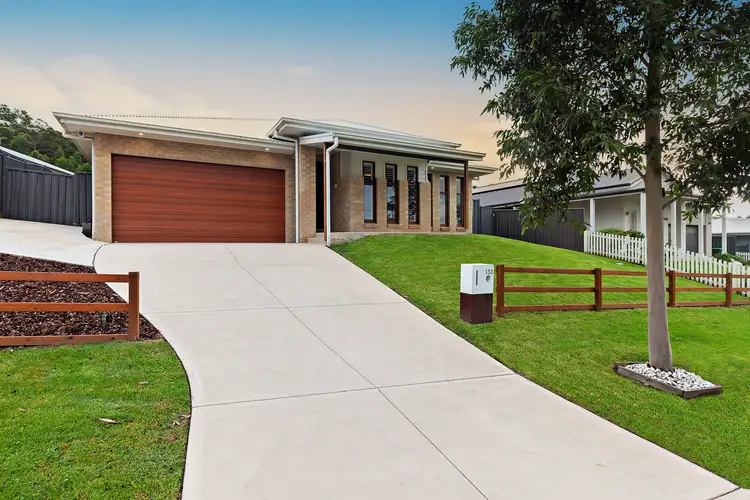
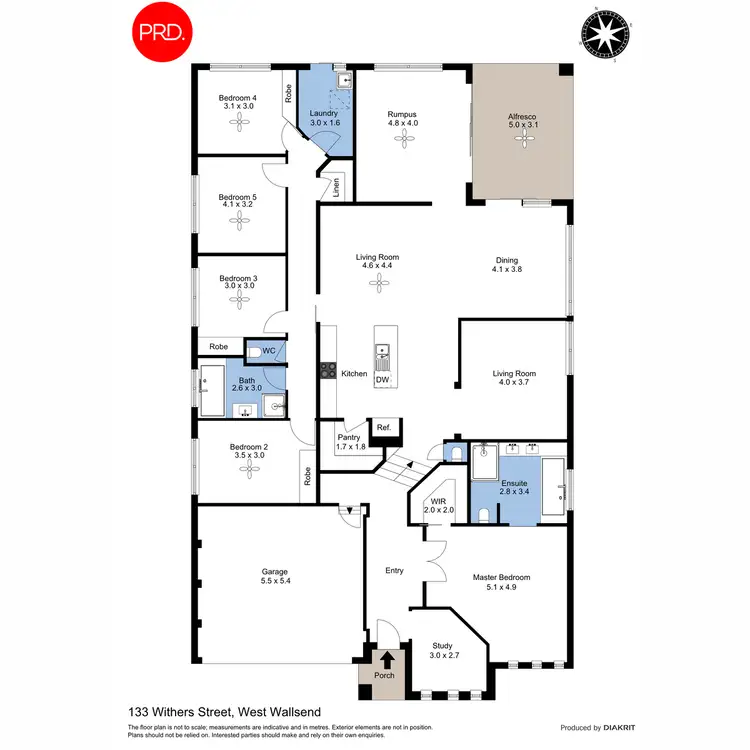
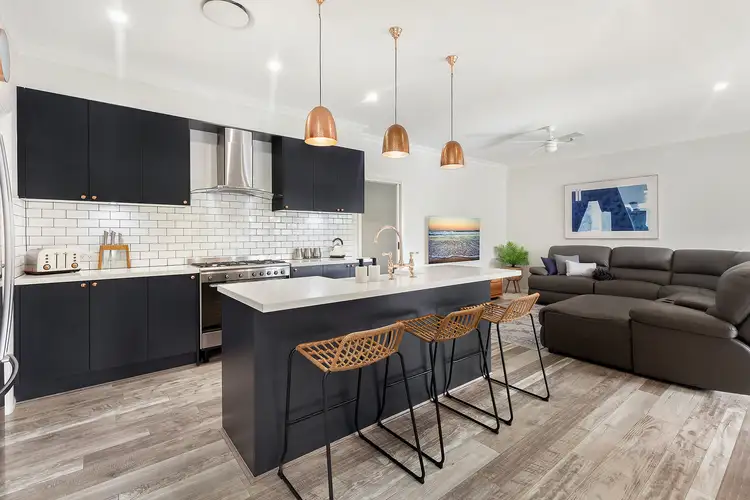
+10
Sold



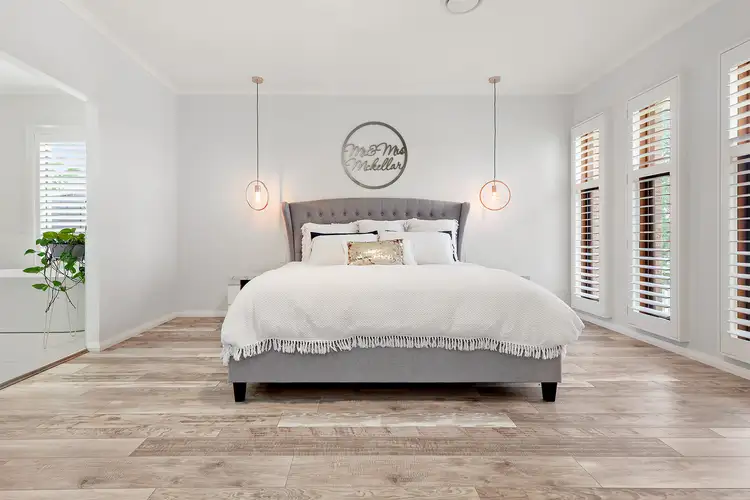
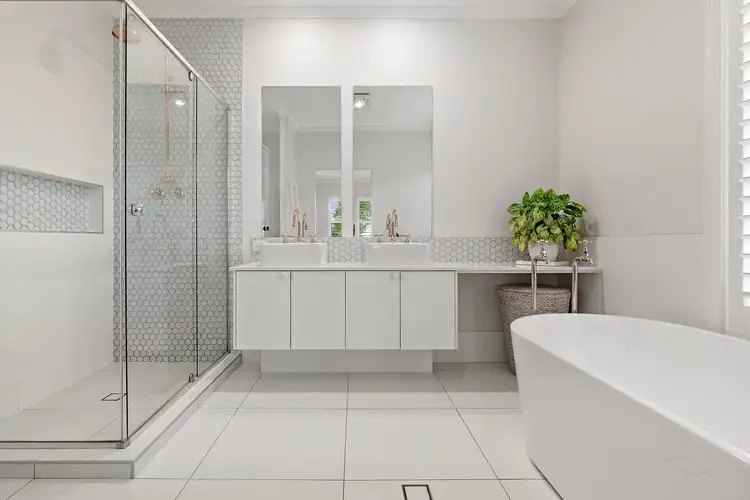
+8
Sold
133 Withers Street, West Wallsend NSW 2286
Copy address
$775,000
- 5Bed
- 2Bath
- 2 Car
- 648.5m²
House Sold on Mon 15 Feb, 2021
What's around Withers Street
House description
“Spacious Family Home with Superior Finishes”
Property features
Land details
Area: 648.5m²
Interactive media & resources
What's around Withers Street
 View more
View more View more
View more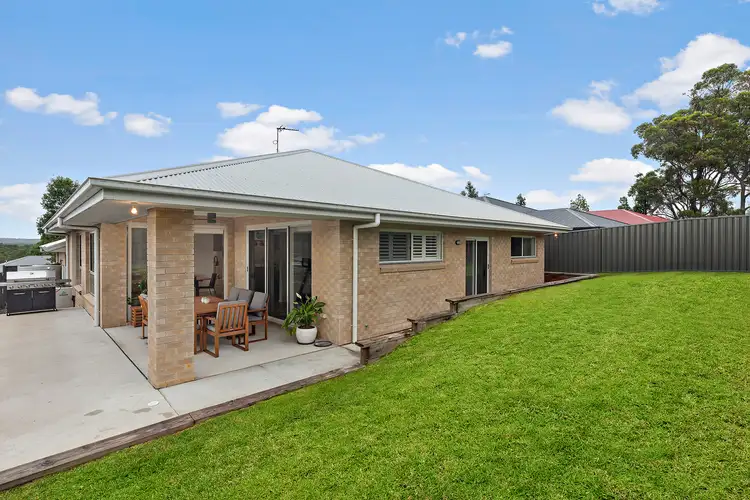 View more
View more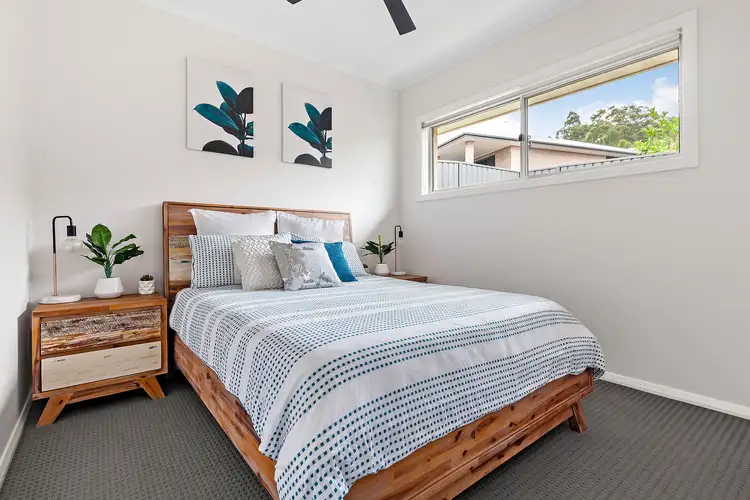 View more
View moreContact the real estate agent

Russell Dawson
Presence Real Estate
0Not yet rated
Send an enquiry
This property has been sold
But you can still contact the agent133 Withers Street, West Wallsend NSW 2286
Nearby schools in and around West Wallsend, NSW
Top reviews by locals of West Wallsend, NSW 2286
Discover what it's like to live in West Wallsend before you inspect or move.
Discussions in West Wallsend, NSW
Wondering what the latest hot topics are in West Wallsend, New South Wales?
Similar Houses for sale in West Wallsend, NSW 2286
Properties for sale in nearby suburbs
Report Listing
