Positioned on a spectacular hillside with 180 degree views of the Hawkesbury Basin and Sydney skyline, this executive residence has been carefully curated down to the finest detail. Designed by Graham Zerk and completed by Hinchey & Cross in 2019, the pavilion style home has been designed to nestle into its surrounds and maximise the stunning view from every room. This has been enhanced by the extensive use of glass, providing a seamless flow onto the generous decking and heated mineral infinity pool and spa.
The expansive living, dining and kitchen area offers 3.6m ceilings and flows out to the stunning main deck through floor to ceiling sliding glass doors, capturing the breathtaking scenery on offer. The stylish kitchen incorporates quality cabinetry, stone benchtops, mirrored splashback, stainless steel appliances, walk in pantry and a generous breakfast bar.
Situated down an elevated hallway with glass walls are three of the bedrooms all with built in wardrobes, two with access to the deck and the master incorporates a full ensuite with free standing bath. The remaining two bedrooms both utilise the neighbouring bathroom with free standing bath, floor to ceiling tiling and rain shower.
At the opposite end of the home are the two remaining bedrooms, both with balcony access and built-in wardrobes as well as the third bathroom, complete with a free-standing bath, floor to ceiling tiling and rain shower. Also in this wing of the home is the well-equipped laundry, Cedar wood Tylo Sense sauna and a courtyard.
Additional features of the home include hardwood engineered oak floorboards, 2.7m & 3.6m ceiling heights, 3 ducted air conditioning systems, ceiling fans and a fireplace.
An internal staircase off the kitchen leads to the automatic double garage with workshop space, wine cellar and communications room. Separately accessed via a sandstone pathway is the yoga studio, complete with its own bathroom and sliding glass doors, capturing the gorgeous views.
The property also offers a rural tourist facility, the cottage, perfect for hosting guests or to run as an AirBNB. Constructed out of timber with steel beams, western red cedar windows and doors and stringy bark weatherboard cladding, the home oozes charm and character. Featuring an open plan kitchen, meals and living space with timber panelled vaulted ceilings and three sets of sliding doors to the side and rear undercover timber verandahs with gorgeous views over the waterfall, dam and orchard. The accommodation offers two bedrooms, both with ensuites featuring baths.
Across from the cottage is the shed constructed in keeping with the cottage and privately hidden away at the rear of the property is the full-size tennis court.
Positioned on approximately three private hectares of manicured grounds, the property also offers a dam with a waterfall, orchard with oranges, lemons, limes, cherries and figs and established ornamental trees.
A large water supply includes a 105,000L fully reinforced concrete water tank for the main house, 2,000L water tank for the cottage, a licensed bore and irrigation from the dam.
Situated…
• 200m walk to the Archibald Hotel
• 10 minutes' drive to Bilpin
• 8 minutes' drive to Kurrajong Village
• 20 minutes' drive to Richmond
• 50 minutes' drive to Norwest Business Park
• 1 hour, 20 minutes' drive to the Sydney CBD
Truly in a league of its own, this property must be seen to be truly appreciated.
All information about the property has been provided to Ray White by third parties. Ray White has not verified the information and does not warrant its accuracy or completeness. Parties should make and rely on their own enquiries in relation to the property.
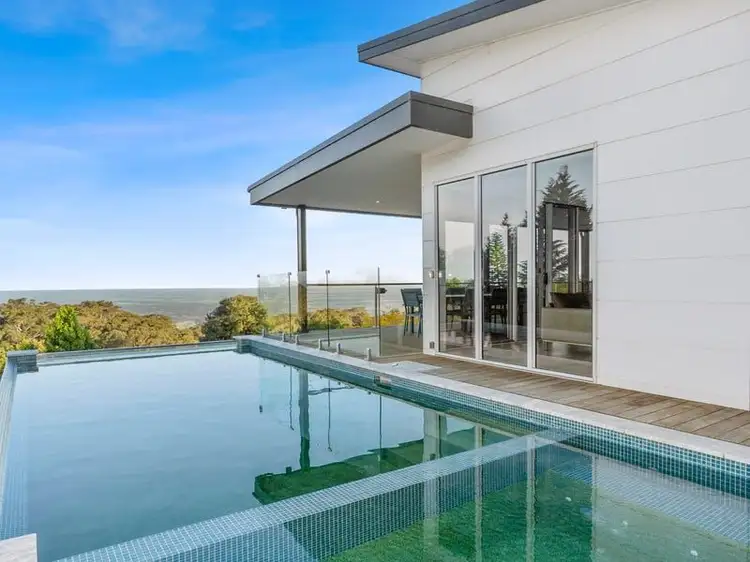
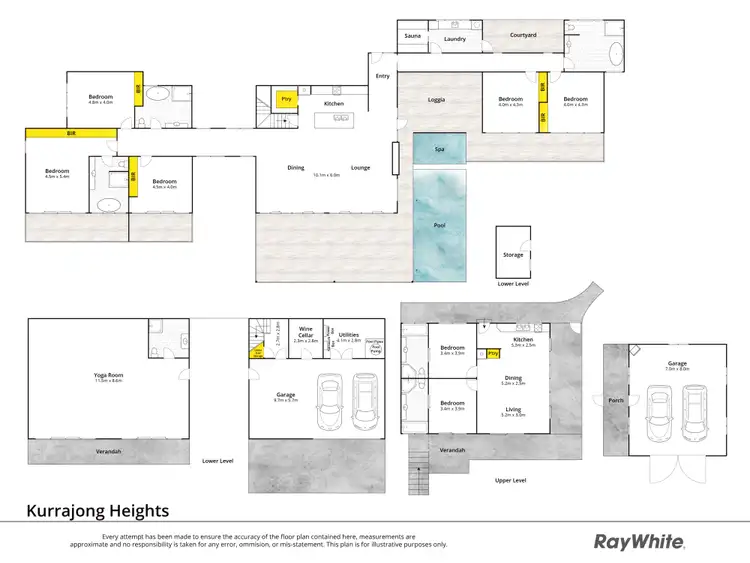
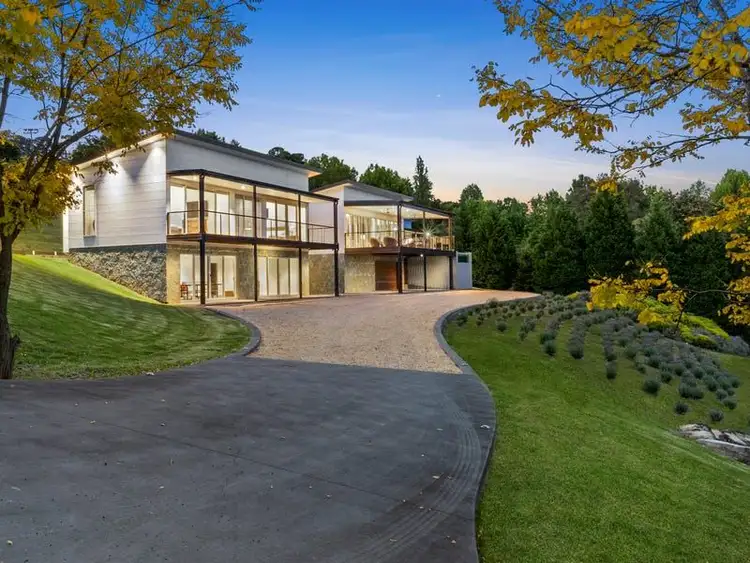
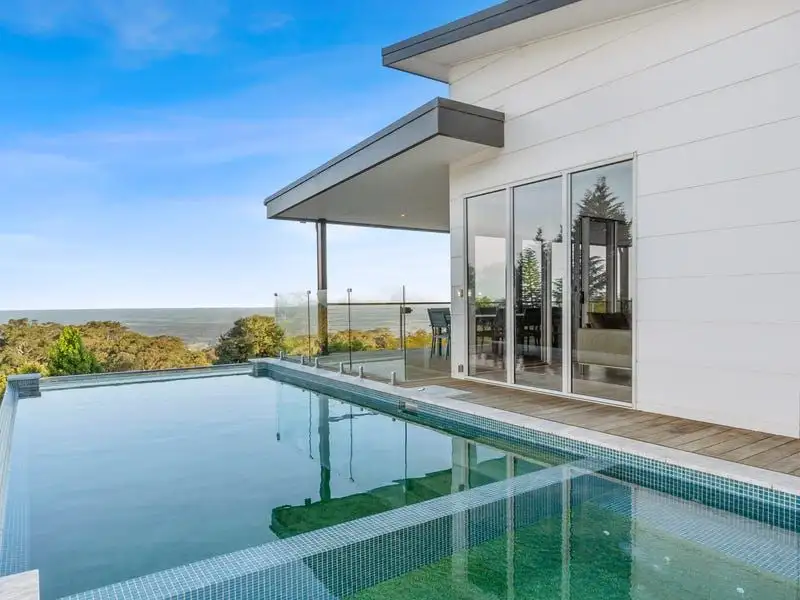


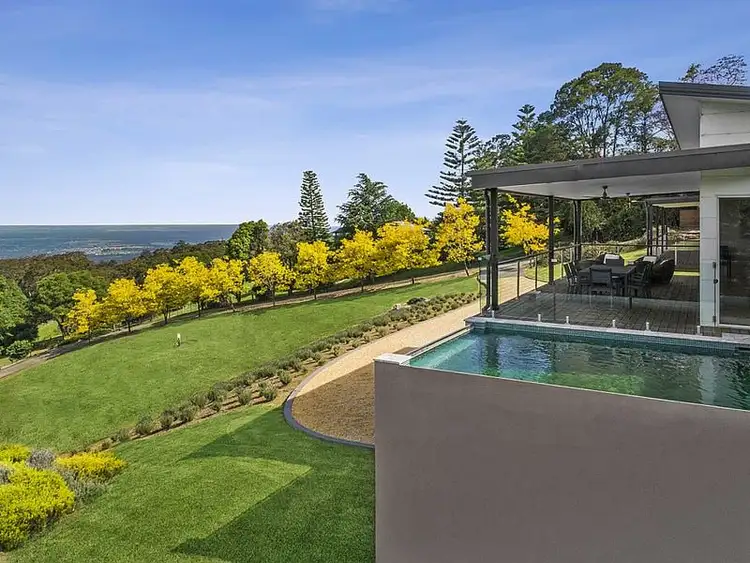
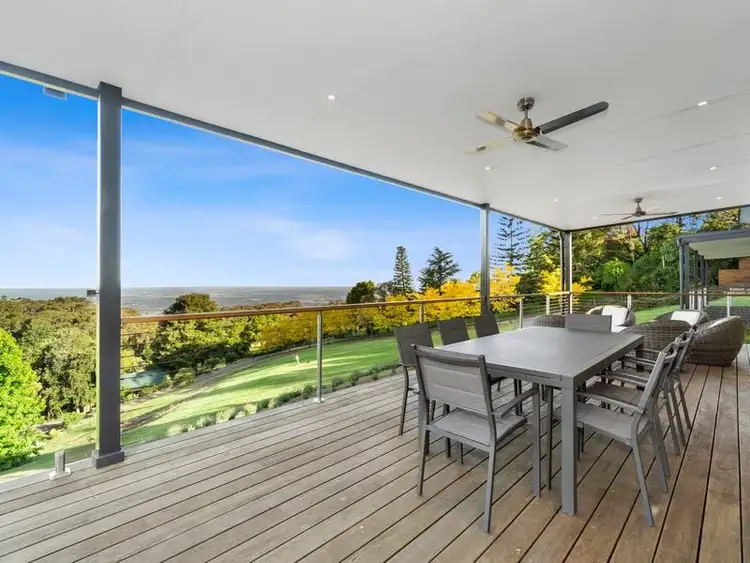
 View more
View more View more
View more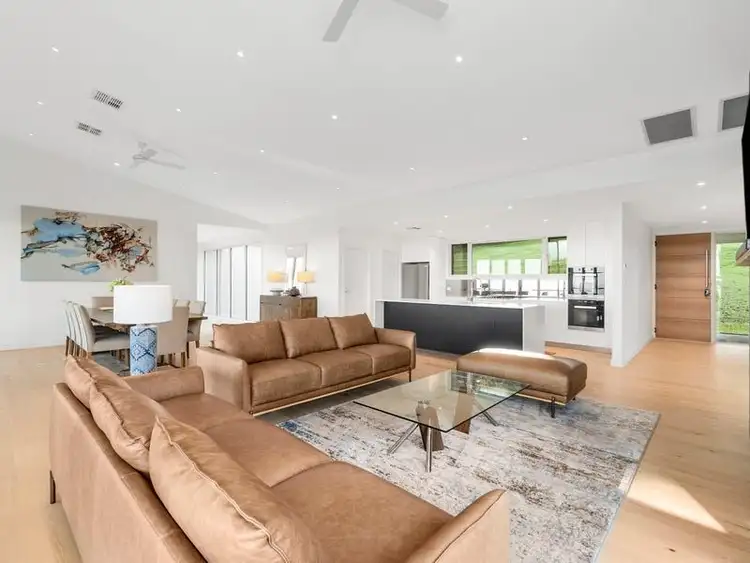 View more
View more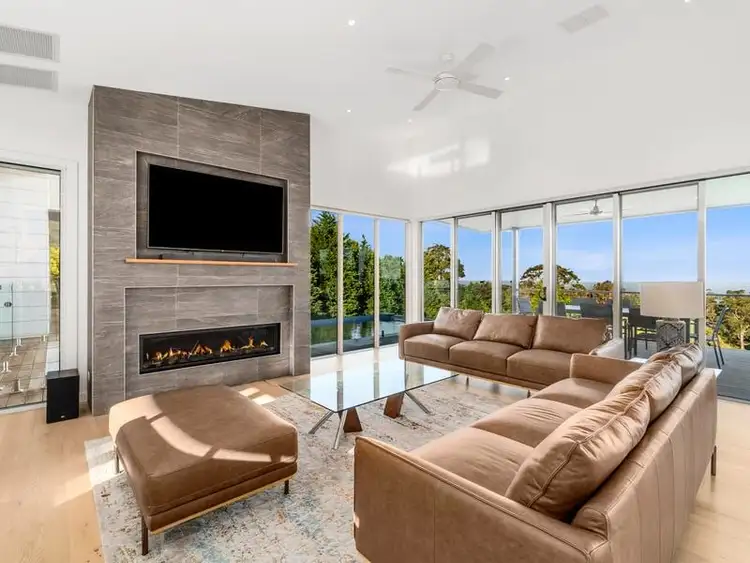 View more
View more
