Floorplan available upon request.Designed by Architect Neil Robertson, this stunning home and garden takes cues from the laidback ambience of Tuscany. Natural light streams in through the windows, ceilings tower overhead, and the layout flows beautifully. First impressions count, and you will not be disappointed here. Driving towards the property, you are met by glittering river views and upon entering the property, manicured gardens take you passed a stunning fountain to the front entrance. You’re welcomed inside through enormous double doors, which were imported from France.The ground floor contains a series of formal and casual spaces. Near the entrance, a home office features a fireplace, built-in cabinetry, and a breathtakingly beautiful, hand-painted ceiling. On the other side of the hallway, there’s a formal living room, featuring ornate cornicing, integrated speakers, and an ‘Adam’ antique fireplace (fitted with instant gas). This glorious space overlooks the picturesque front garden. The central hallway unfolds to the open plan kitchen, dining and living zone. This seamlessly extends to the main outdoor entertaining areas, framed by pretty gardens and overhead vines. High hedges ensures utmost privacy, and frameless pool fencing provides clear views to children playing in the swimming pool. Back inside, the kitchen is equal parts of beauty and functionality. A central island creates a social layout, while the suite of Miele appliances make light work of cooking up a feast. Features of note include gas cooktop, dishwasher, stone benchtops, zip tap (instant boiling water), an integrated fridge/freezer and a built-in TV. The large scullery, positioned directly behind the main kitchen, offers a second dishwasher, oven and cool room. At the far end of the home, a third lounge room / guest (4th) bedroom also opens to the alfresco zone. The three family river view bedrooms are upstairs, where they all have access to the generous sized balcony overlooking the Swan River. The master bedroom is incredibly spacious, and comes with built-in speakers and television. The ensuite features a stunning feature bath tub, as well as stone benchtops, and frameless shower. There’s also a walk-in robe and a beautiful balcony to enjoy.This is fashionable western suburbs living at its best. In a quiet setting within Mosman Park’s river precinct, the home is 100m from the Swan River, walking distance to several prestigious schools, and a quick bike ride to Cottesloe Beach. This home must be seen to be appreciated – we look forward to giving you a tour.LOCATION-120m walk to The Swan River-170m walk to St Hilda’s Senior School-180m walk to Mosman’s Restaurant and Jabe Dodd Park-450m to Mosman Park Bowling Club and Bay View Park (amazing river & city views!)-800m walk to Iona Presentation CollegeKEY FEATURES-River views upstairs-Room to securely park 4 cars in the garage-3 outdoor entertaining areas -Salt/chlorine swimming pool-Built-in speakers inside and out-Spacious laundry with lots of storage-Complete home alarm system connected to mobile device-Smart wired-Intercom system-Ducted reverse-cycle air-conditioning-Multiple storage options throughout-Beautiful kitchen with European appliances-Gardens reticulated off the bore-Huge store room in garage with floor to ceiling built-in cabinets
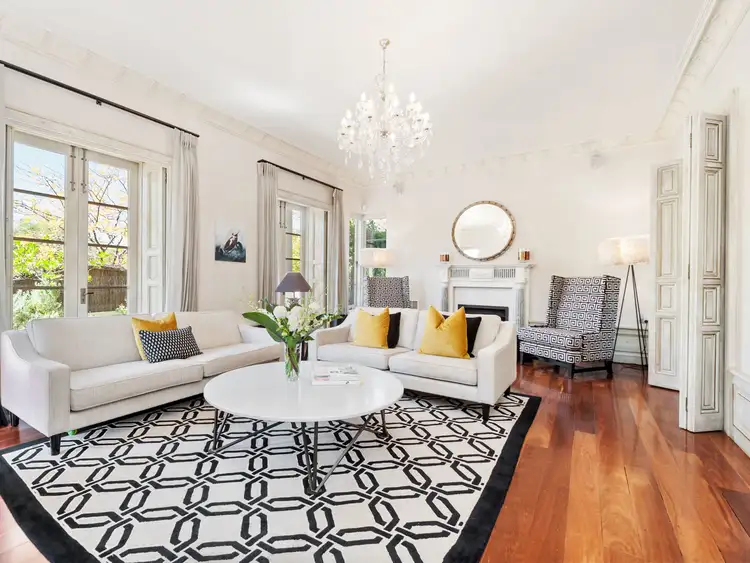
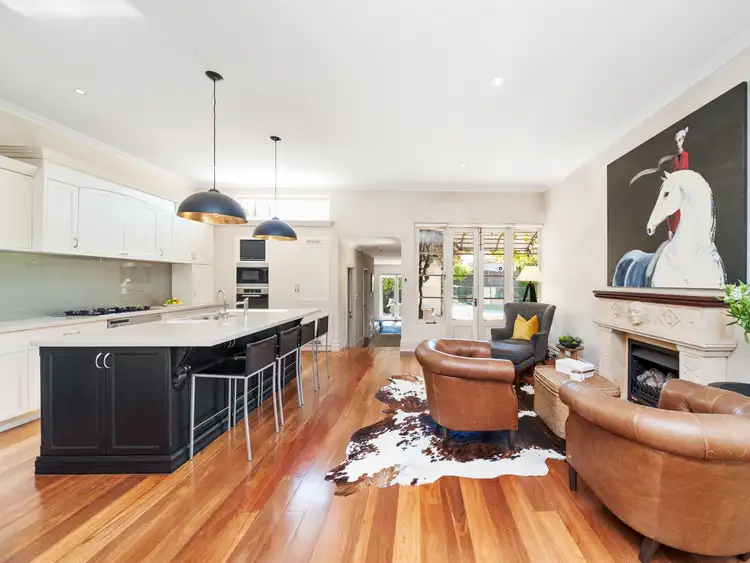
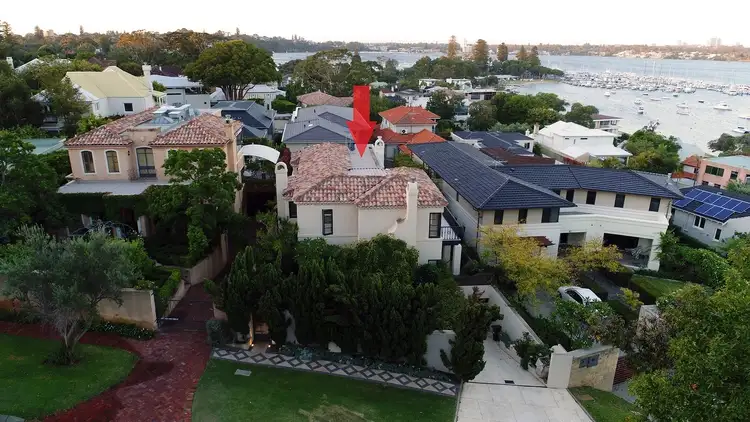
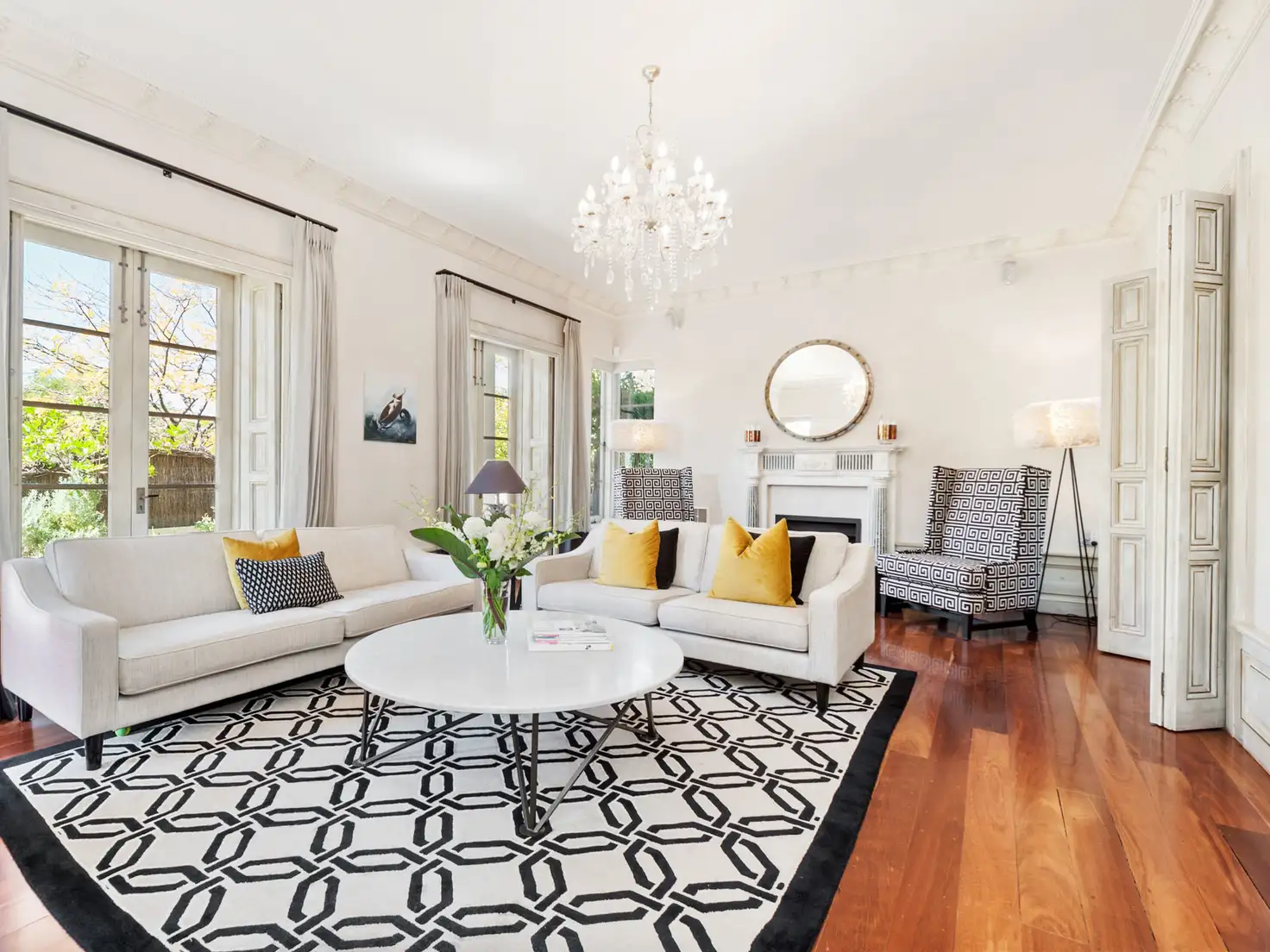


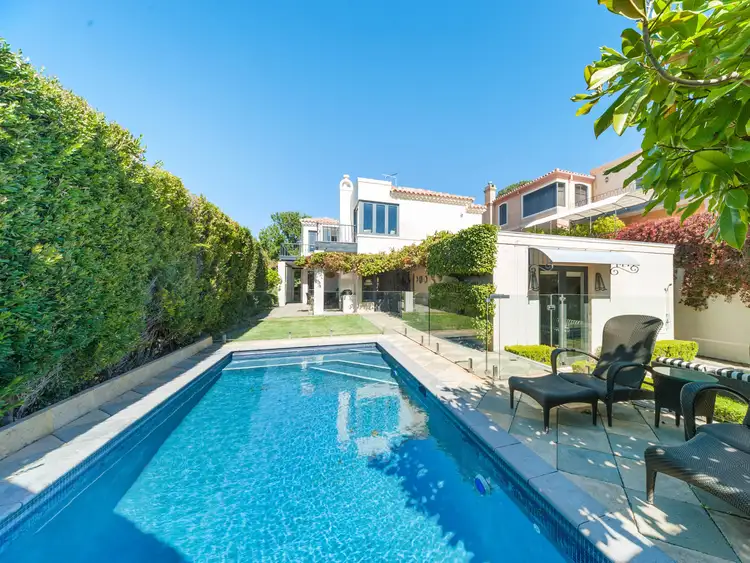
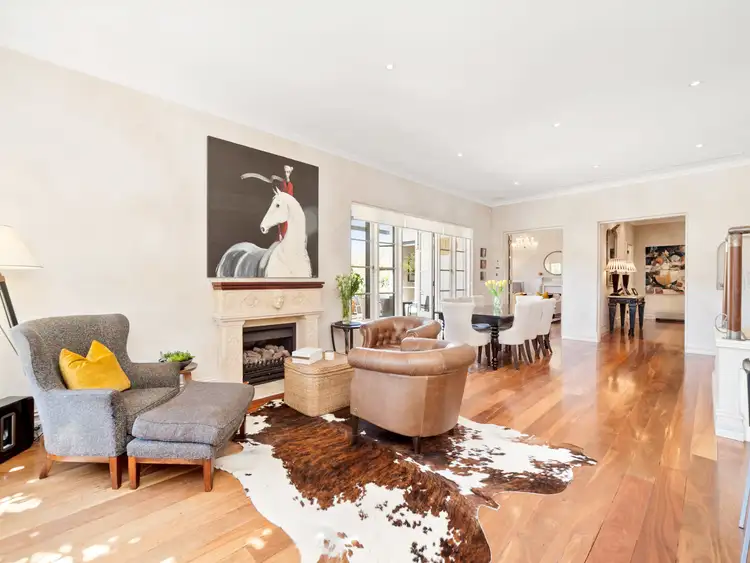
 View more
View more View more
View more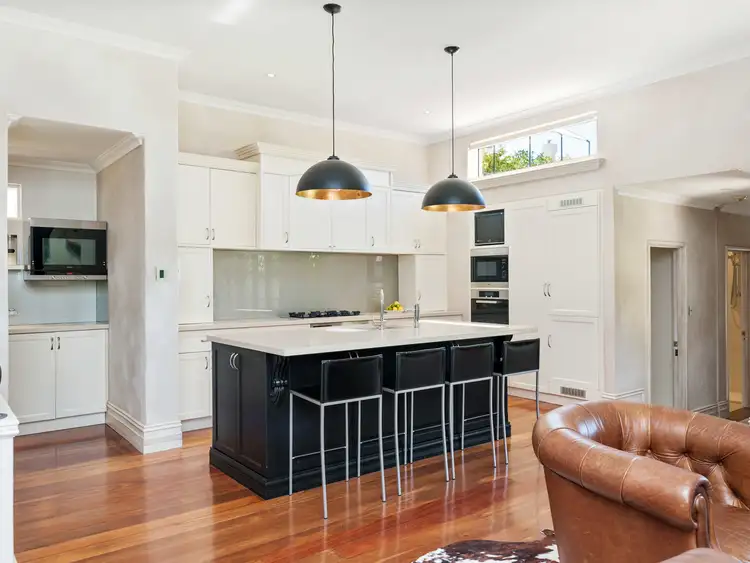 View more
View more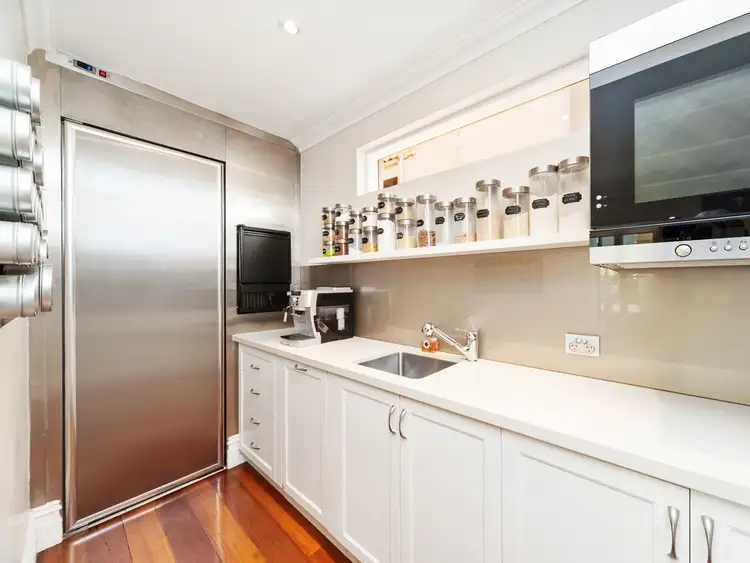 View more
View more
