Rediscover the rich tradition of old-world craftsmanship meets elegant, everyday living with this heritage haven, nestled at the heart of 8 acres in the Gold Coast hinterland. Infused with the grace and charm of a bygone era and boasting an abundance of magnificent period features including bullnose verandahs, pristine timber floors, panelled walls, 10ft (approx.) ceilings, decorative cornices and leadlight doors, it also meets the needs of the modern lifestyle with multiple living areas, an expansive granite and oak kitchen, a separate, two bedroom chalet and a poolside paradise which is sure to spoil you for anything else.
Rising up magnificently from atop this sprawling estate, this period-inspired property is surrounded by towering gum trees which punctuate the landscape and fringed with verandahs to perfectly capture the valley views. Indoors, enduring beauty is celebrated through its decorative cornices and fretworks which flank the archways and leadlight doors, while the gleaming Brushbox timber floors and cedar windows sparkle in the sunlight which streams through the conservatory, study, formal dining and lounge room. There's also a generous living space which flows from the kitchen (complete with oak cabinetry, granite benches, a walk-in pantry plus gas and electric cooking) as well as a rumpus room at the rear of the ground floor and an upper level sitting room.
Upstairs, sunlight spills through the north-facing master suite, which is grand in both size and appearance. A Juliet balcony adds romance to the room, while his & hers walk-in robes offer ample storage space. Finishing off this sanctuary is a charming ensuite, adorned with traditional tessellated tiles, bidet, a separate toilet and a clawfoot bath. Two more bedrooms and a family bathroom occupy this level, with a ground floor guest suite on offer along with the two bedroom chalet which is tucked away below the main house, accessed by newly built, stepped walkway and at the end of a private driveway. The Chalet needs some renovation.
The enchantment continues outdoors, with a 150,000L resort-style pool at the centre of this rural retreat. Accompanied by an entertaining pavilion with sweeping views of your natural surrounds, you'll be able to gather with guests here and soak up the serenity or, for a more intimate catch-up, a garden gazebo awaits just off the family room. Hand-hewn Helidon sandstone steps and retaining walls feature in the gardens, with raised beds home to a protected vegetable garden. There's also a large 9m x 5.9m shed on site to accommodate extra cars, caravans and machinery.
Other superior inclusions to enjoy include a sunny office and the option for a second study off the conservatory, a temperature controlled wine cellar, two storage rooms, a large laundry, a powder room, solar panels, 5 water tanks and a double garage plus ample space for additional car-parking.
Positioned amongst leafy estates in the Gold Coast hills, this is the heritage inspired hideaway you've been waiting for. Enjoy being only 10 minutes from supermarkets, cafes, and all necessary amenities, while benefitting from the bliss of a rural lifestyle. Arrange your inspection today!
• Sprawling 4 bed, 3.5 bath heritage haven nestled on 8 acres in the Gold Coast hinterland
• Two bed, cosy chalet with own private driveway, also onsite but needing renovation
• Magnificent period features including bullnose verandah, timber floors, cedar edged windows, panelled walls, high ceilings, decorative cornices, fretwork and leadlight doors
• Sunlit conservatory, set under approx. 14ft cathedral ceiling and encased with windows
• Formal lounge with fireplace and a separate dining room, each with Brushbox timber floors
• Tiled living room off the kitchen, rumpus room at the rear plus an upstairs TV room
• Expansive kitchen with oak cabinetry, granite benches, walk-in pantry plus gas & electric cooking
• Sunny, north-facing master suite with a Juliet balcony his & hers walk-in robes and a charming ensuite with a bidet and clawfoot bath
• Bedrooms 2 and 3, also upstairs, are serviced by a family bathroom plus a ground floor, ensuited guest bedroom
• 150,000L resort-style pool, accompanied by an entertaining pavilion with sweeping views
• Garden gazebo, hand-hewn Helidon sandstone steps and retaining walls, raised gardens and a veggie patch
• Two separate studies, powder room, temp-controlled wine-cellar and a surplus of storage
• Large laundry, double garage plus ample space for additional car-parking
• New, stepped walkway leads to chalet, perched at the end of a private driveway
• 9m x 5.9m shed on site to accommodate extra cars, caravans and machinery
• Secluded and tranquil location, yet 10 minutes from all necessary amenities
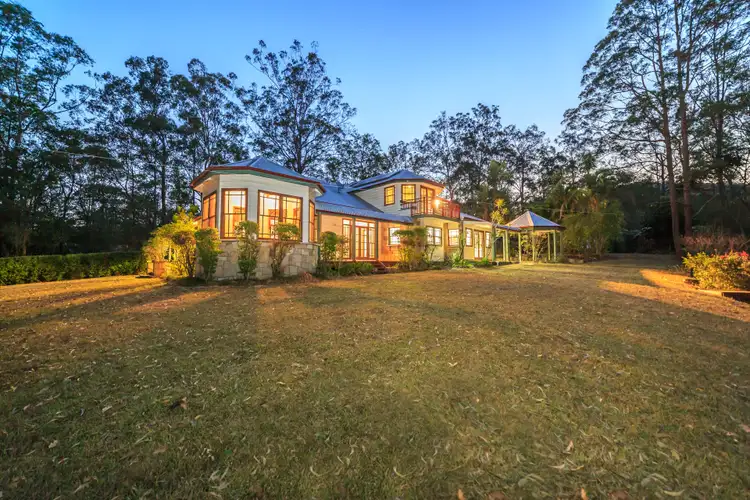
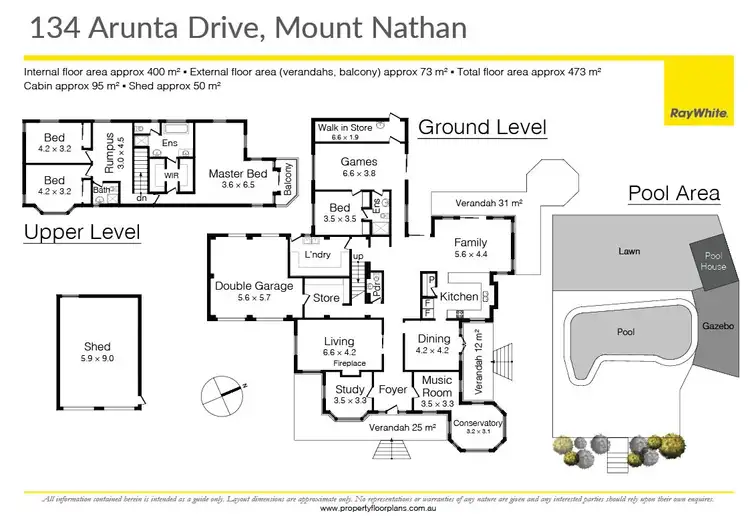
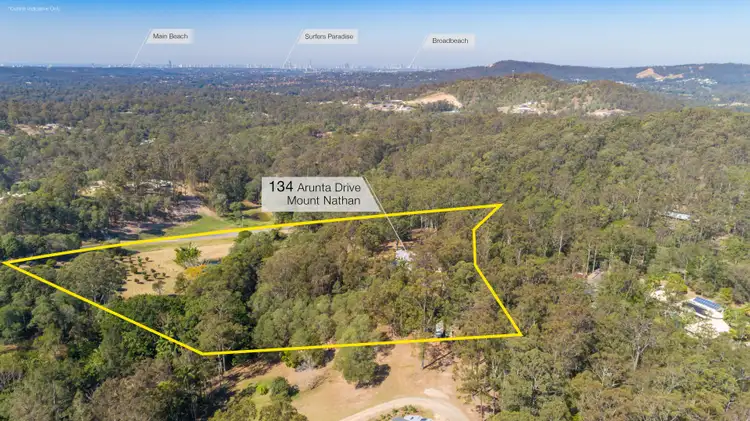
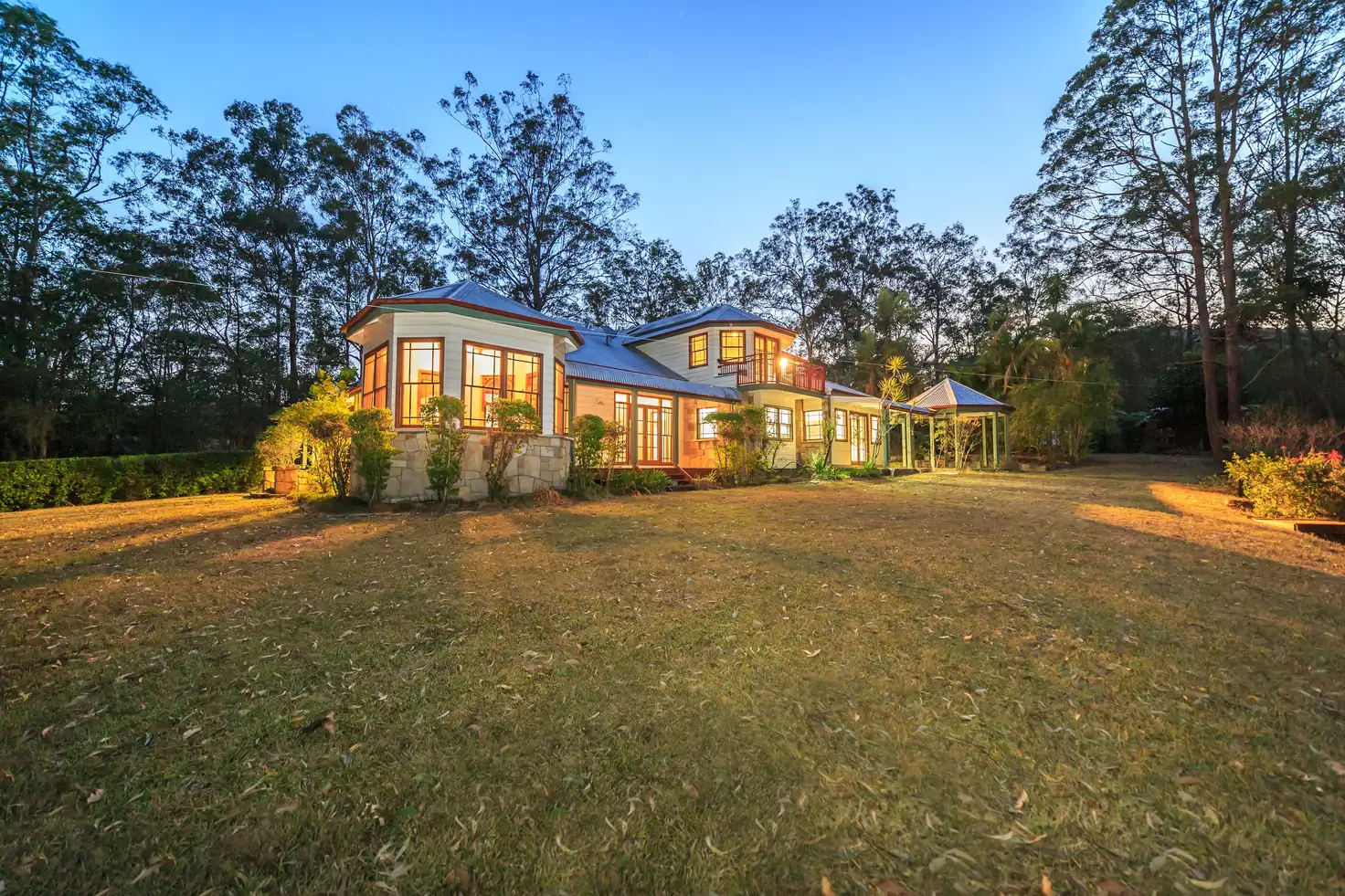


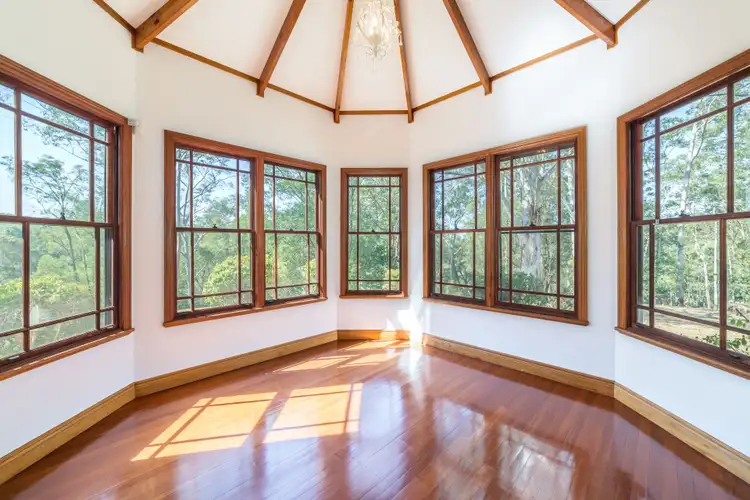
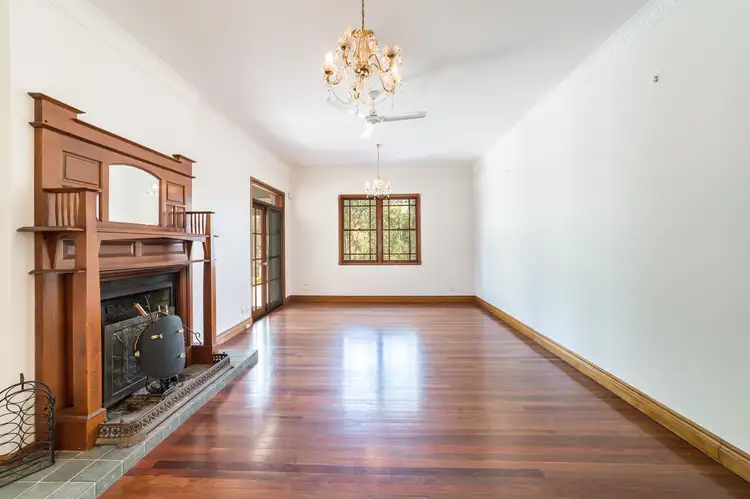
 View more
View more View more
View more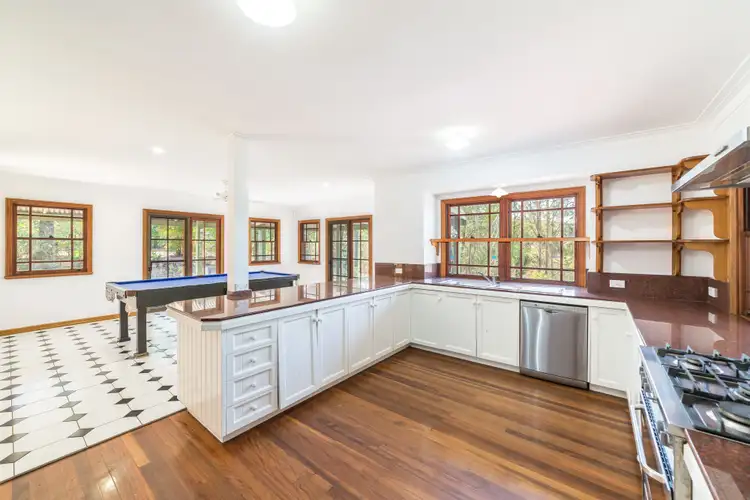 View more
View more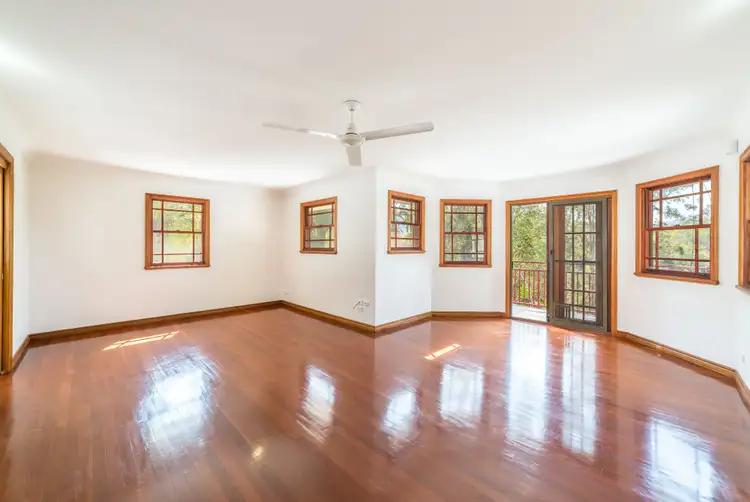 View more
View more
